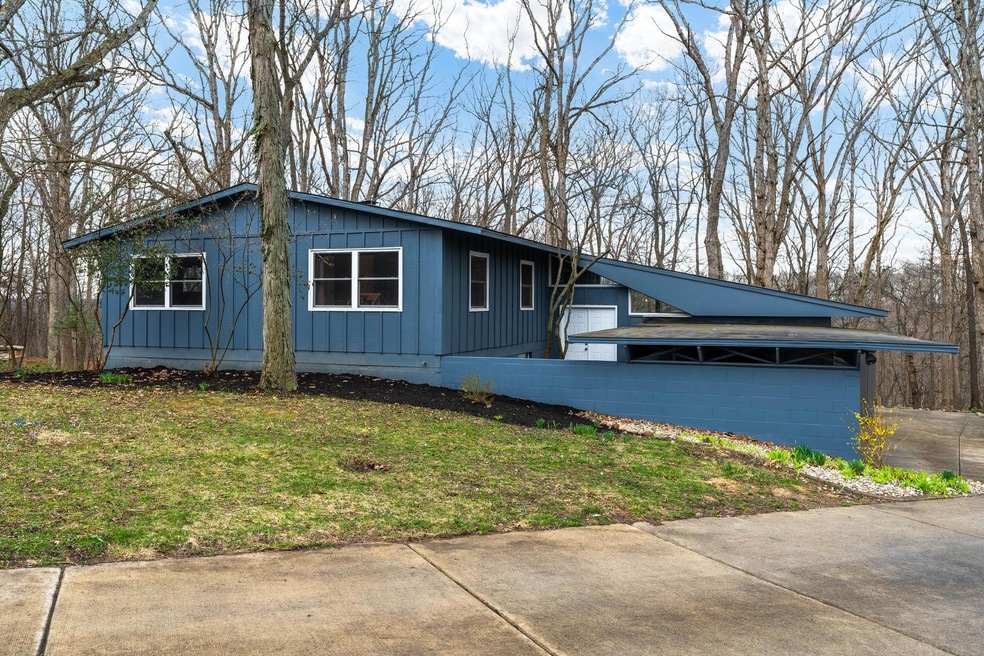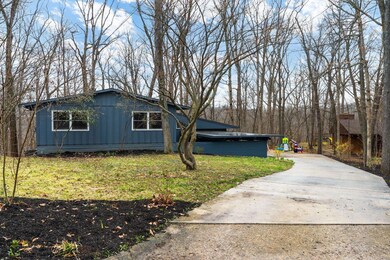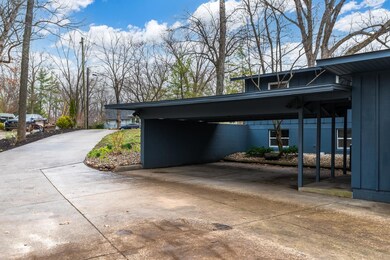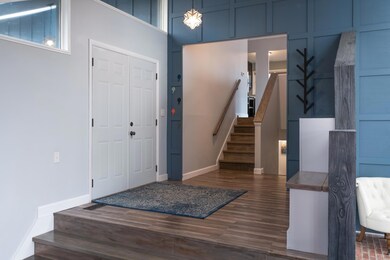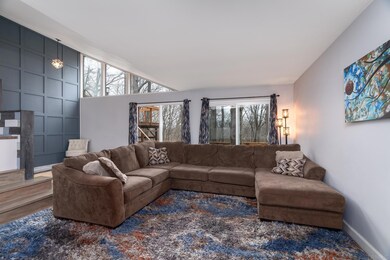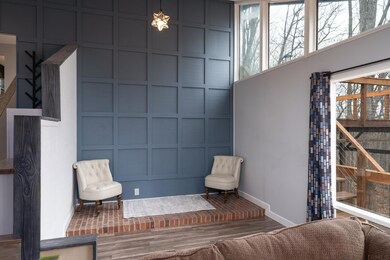
148 Sumac Dr West Lafayette, IN 47906
Estimated Value: $498,000 - $528,223
Highlights
- Heavily Wooded Lot
- Contemporary Architecture
- Cul-De-Sac
- West Lafayette Elementary School Rated A+
- Stone Countertops
- Entrance Foyer
About This Home
As of June 2022Welcome home to the best views in the coveted West Lafayette City School system!! Set back on a quiet cul de sac is this mid century gem of a 4 bedroom-updated home, offering nearly 3,000 sq feet and views from every floor overlooking Happy Hollow Park. Once inside, you’ll be greeted by a magazine-esque great room with a soaring ceiling, a wall full of windows, and a quaint sitting area (check out that accent wall too). The main living floor offers a spacious dining and living room, accented by a wall of sliding glass doors that lead out to a massive deck that’s been recently remodeled offering a modern railing system. Back inside you’ll find a spacious kitchen whose large cabinets were refinished (check out the silverware drawers below the upper cabinets) and recently topped with gorgeous white quartz counters. You’ll love the newer black stainless appliances too (that double oven range though). Around the corner you’ll find 3 spacious bedrooms with newly remodeled closets offering floor to ceiling Craftsman style doors. Both the master bathroom and hall bathroom have both been remodeled nicely too. The lower level offers a 4th bedroom currently being used as an office (look at the backdrop you’d have as your view while working!). There’s also another large room that could serve as a flex room and has French doors leading outside. For the exercise fans, there’s a large room that was refinished and is being used perfectly as a full gym (18x14, has foam flooring, and new windows). Lastly, a large laundry room (9x9) and storage room (14x13) round out a perfect lower level. Not enough can be said though about this truly unique home on a gorgeously wooded .57 acre lot in a premier neighborhood in the best school system in the state! Hurry on this one as the sellers are only able to hold two days of showings from 10 am to 7 pm on 4/1 and 4/2 with highest and best offers due by 2:00 on Sunday 4/3. Seller does reserve the right to accept an offer prior though and will need possession until 6/3/22.
Home Details
Home Type
- Single Family
Est. Annual Taxes
- $3,029
Year Built
- Built in 1962
Lot Details
- 0.57 Acre Lot
- Cul-De-Sac
- Landscaped
- Level Lot
- Heavily Wooded Lot
Parking
- 2 Car Garage
- Carport
- Off-Street Parking
Home Design
- Contemporary Architecture
- Shingle Roof
- Wood Siding
Interior Spaces
- Multi-Level Property
- Ceiling height of 9 feet or more
- Ceiling Fan
- Entrance Foyer
- Fire and Smoke Detector
- Electric Dryer Hookup
Kitchen
- Stone Countertops
- Disposal
Flooring
- Laminate
- Tile
- Vinyl
Bedrooms and Bathrooms
- 4 Bedrooms
- 2 Full Bathrooms
Finished Basement
- Walk-Out Basement
- Basement Fills Entire Space Under The House
- Block Basement Construction
- 1 Bedroom in Basement
Location
- Suburban Location
Schools
- Happy Hollow/Cumberland Elementary School
- West Lafayette Middle School
- West Lafayette High School
Utilities
- Forced Air Heating and Cooling System
- Heating System Uses Gas
- Cable TV Available
Community Details
- Happy Hollow Heights Subdivision
Listing and Financial Details
- Assessor Parcel Number 79-07-17-153-003.000-026
Ownership History
Purchase Details
Home Financials for this Owner
Home Financials are based on the most recent Mortgage that was taken out on this home.Purchase Details
Home Financials for this Owner
Home Financials are based on the most recent Mortgage that was taken out on this home.Purchase Details
Home Financials for this Owner
Home Financials are based on the most recent Mortgage that was taken out on this home.Similar Homes in West Lafayette, IN
Home Values in the Area
Average Home Value in this Area
Purchase History
| Date | Buyer | Sale Price | Title Company |
|---|---|---|---|
| Gertz William G | -- | Spigle John E | |
| Hickman Ashley | -- | -- | |
| Keskin Adil | -- | -- |
Mortgage History
| Date | Status | Borrower | Loan Amount |
|---|---|---|---|
| Open | Gertz William G | $340,000 | |
| Closed | Gertz William G | $100,000 | |
| Previous Owner | Hickman Ashley | $203,575 | |
| Previous Owner | Keskin Adil | $167,200 |
Property History
| Date | Event | Price | Change | Sq Ft Price |
|---|---|---|---|---|
| 06/03/2022 06/03/22 | Sold | $445,000 | +85.8% | $149 / Sq Ft |
| 04/02/2022 04/02/22 | Pending | -- | -- | -- |
| 05/12/2017 05/12/17 | Sold | $239,500 | -4.2% | $100 / Sq Ft |
| 04/17/2017 04/17/17 | Pending | -- | -- | -- |
| 02/08/2017 02/08/17 | For Sale | $250,000 | -- | $105 / Sq Ft |
Tax History Compared to Growth
Tax History
| Year | Tax Paid | Tax Assessment Tax Assessment Total Assessment is a certain percentage of the fair market value that is determined by local assessors to be the total taxable value of land and additions on the property. | Land | Improvement |
|---|---|---|---|---|
| 2024 | $4,950 | $434,500 | $105,400 | $329,100 |
| 2023 | $4,950 | $413,800 | $105,400 | $308,400 |
| 2022 | $3,923 | $325,900 | $67,500 | $258,400 |
| 2021 | $3,029 | $253,800 | $67,500 | $186,300 |
| 2020 | $2,853 | $239,600 | $67,500 | $172,100 |
| 2019 | $2,757 | $231,900 | $67,500 | $164,400 |
| 2018 | $2,470 | $208,700 | $51,800 | $156,900 |
| 2017 | $2,137 | $181,000 | $51,800 | $129,200 |
| 2016 | $4,183 | $176,500 | $51,800 | $124,700 |
| 2014 | $1,922 | $165,900 | $51,800 | $114,100 |
| 2013 | $1,778 | $154,100 | $51,700 | $102,400 |
Agents Affiliated with this Home
-
Kristy Sporre

Seller's Agent in 2022
Kristy Sporre
Keller Williams Lafayette
(765) 426-5556
131 Total Sales
-
Michelle Wagoner

Buyer's Agent in 2022
Michelle Wagoner
Keller Williams Lafayette
(765) 427-8386
293 Total Sales
-
Cathy Russell

Seller's Agent in 2017
Cathy Russell
@properties
(765) 426-7000
698 Total Sales
Map
Source: Indiana Regional MLS
MLS Number: 202210785
APN: 79-07-17-153-003.000-026
- 124 Sumac Dr
- 372 Pawnee Dr
- 400 Catherwood Dr Unit 4
- 1411 N Salisbury St
- 312 Highland Dr
- 1044 Happy Hollow Rd
- 266 E Sunset Ln
- 1500 N Grant St
- 502 Hillcrest Rd
- 212 Pawnee Dr
- 116 Arrowhead Dr
- 204 Dehart St
- 139 E Navajo St
- 104 Mohawk Ln
- 2204 Miami Trail
- 2200 Miami Trail
- 142 Knox Dr
- 701 Carrolton Blvd
- 135 Knox Dr
- 124 Knox Dr
