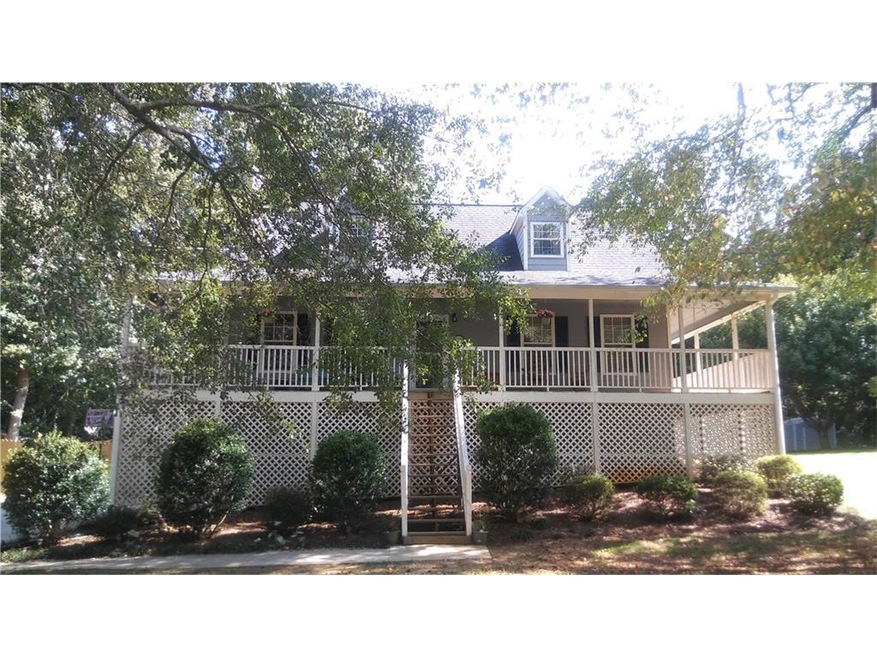
Estimated Value: $271,000 - $283,000
3
Beds
2
Baths
1,368
Sq Ft
$204/Sq Ft
Est. Value
Highlights
- Cape Cod Architecture
- Wooded Lot
- Main Floor Primary Bedroom
- Deck
- Wood Flooring
- Great Room
About This Home
As of November 2017Super cute, fresh updates including roof, fencing, flooring. Cape style with covered front porch and fenced backyard. Basement has finished laundry and den. Ready to go!
Home Details
Home Type
- Single Family
Est. Annual Taxes
- $1,243
Year Built
- Built in 1996
Lot Details
- 0.55 Acre Lot
- Fenced
- Wooded Lot
Parking
- 2 Car Garage
- Drive Under Main Level
Home Design
- Cape Cod Architecture
- Frame Construction
- Shingle Roof
- Composition Roof
Interior Spaces
- 1,368 Sq Ft Home
- 1.5-Story Property
- Family Room with Fireplace
- Great Room
- Formal Dining Room
- Wood Flooring
Kitchen
- Electric Range
- Microwave
- Dishwasher
- Laminate Countertops
Bedrooms and Bathrooms
- 3 Bedrooms | 1 Primary Bedroom on Main
- Soaking Tub
Finished Basement
- Basement Fills Entire Space Under The House
- Laundry in Basement
Outdoor Features
- Deck
- Front Porch
Schools
- Sam D. Panter Elementary School
- J.A. Dobbins Middle School
- Hiram High School
Additional Features
- Energy-Efficient HVAC
- Forced Air Heating and Cooling System
Community Details
- Thornbrook Subdivision
Listing and Financial Details
- Tax Lot 49
- Assessor Parcel Number 033642
Ownership History
Date
Name
Owned For
Owner Type
Purchase Details
Listed on
Sep 19, 2017
Closed on
Nov 21, 2017
Sold by
Jeremy M Brown
Bought by
Damron Chloe
Seller's Agent
Catharine H Brown
HomeSmart
Buyer's Agent
David Holmes
RE/MAX Pure
List Price
$145,000
Sold Price
$140,000
Premium/Discount to List
-$5,000
-3.45%
Total Days on Market
32
Current Estimated Value
Home Financials for this Owner
Home Financials are based on the most recent Mortgage that was taken out on this home.
Estimated Appreciation
$138,594
Avg. Annual Appreciation
9.57%
Original Mortgage
$137,464
Interest Rate
3.95%
Purchase Details
Closed on
Jun 16, 2003
Sold by
Charter One Mtg Corp
Bought by
Brown Jeremy M
Home Financials for this Owner
Home Financials are based on the most recent Mortgage that was taken out on this home.
Original Mortgage
$111,007
Interest Rate
5.17%
Mortgage Type
FHA
Create a Home Valuation Report for This Property
The Home Valuation Report is an in-depth analysis detailing your home's value as well as a comparison with similar homes in the area
Similar Homes in Hiram, GA
Home Values in the Area
Average Home Value in this Area
Purchase History
| Date | Buyer | Sale Price | Title Company |
|---|---|---|---|
| Damron Chloe | $140,000 | -- | |
| Brown Jeremy M | $112,800 | -- |
Source: Public Records
Mortgage History
| Date | Status | Borrower | Loan Amount |
|---|---|---|---|
| Open | Fernandez Rossi Y | $303,804 | |
| Closed | Fernandez Rossi Y | $9,396 | |
| Closed | Fuller Chloe | $134,000 | |
| Closed | Damron Chloe | $137,464 | |
| Closed | Damron Chloe | -- | |
| Closed | Damron Chloe A | $0 | |
| Previous Owner | Brown Jeremy M | $104,000 | |
| Previous Owner | Brown Jeremy M | $26,000 | |
| Previous Owner | Brown Jeremy M | $111,007 |
Source: Public Records
Property History
| Date | Event | Price | Change | Sq Ft Price |
|---|---|---|---|---|
| 11/17/2017 11/17/17 | Sold | $140,000 | 0.0% | $102 / Sq Ft |
| 10/21/2017 10/21/17 | Pending | -- | -- | -- |
| 10/10/2017 10/10/17 | Price Changed | $140,000 | -3.4% | $102 / Sq Ft |
| 09/19/2017 09/19/17 | For Sale | $145,000 | -- | $106 / Sq Ft |
Source: First Multiple Listing Service (FMLS)
Tax History Compared to Growth
Tax History
| Year | Tax Paid | Tax Assessment Tax Assessment Total Assessment is a certain percentage of the fair market value that is determined by local assessors to be the total taxable value of land and additions on the property. | Land | Improvement |
|---|---|---|---|---|
| 2024 | $2,695 | $108,328 | $12,000 | $96,328 |
| 2023 | $2,883 | $110,592 | $12,000 | $98,592 |
| 2022 | $2,115 | $81,128 | $12,000 | $69,128 |
| 2021 | $1,934 | $66,544 | $8,000 | $58,544 |
| 2020 | $1,825 | $61,436 | $8,000 | $53,436 |
| 2019 | $1,837 | $60,984 | $8,000 | $52,984 |
| 2018 | $1,544 | $51,260 | $8,000 | $43,260 |
| 2017 | $1,316 | $44,928 | $8,000 | $36,928 |
| 2016 | $1,243 | $42,980 | $8,000 | $34,980 |
| 2015 | $1,156 | $39,432 | $8,000 | $31,432 |
| 2014 | $988 | $33,168 | $8,000 | $25,168 |
| 2013 | -- | $23,920 | $8,000 | $15,920 |
Source: Public Records
Agents Affiliated with this Home
-
Catharine H Brown

Seller's Agent in 2017
Catharine H Brown
HomeSmart
(770) 317-8730
5 Total Sales
-
David Holmes

Buyer's Agent in 2017
David Holmes
RE/MAX
(770) 514-7433
43 Total Sales
Map
Source: First Multiple Listing Service (FMLS)
MLS Number: 5910940
APN: 033642
Nearby Homes
- 148 Thornbrooke Dr
- 124 Thornbrooke Dr
- 166 Thornbrooke Dr
- 108 Thornbrooke Dr
- 149 Thornbrooke Dr
- 176 Thornbrooke Dr
- 129 Thornbrooke Dr
- 129 Thornbrooke Dr Unit 129
- 189 Thornbrooke Dr
- 103 Fair Havens Dr
- 107 Thornbrooke Dr
- 87 Fair Havens Dr
- 123 Fair Havens Dr
- 188 Thornbrooke Dr
- 0 Thornbrooke Dr Unit 8565997
- 0 Thornbrooke Dr Unit 3166209
- 0 Thornbrooke Dr Unit 7071498
- 0 Thornbrooke Dr Unit 8253395
- 0 Thornbrooke Dr Unit 7566027
- 0 Thornbrooke Dr Unit 7325965
