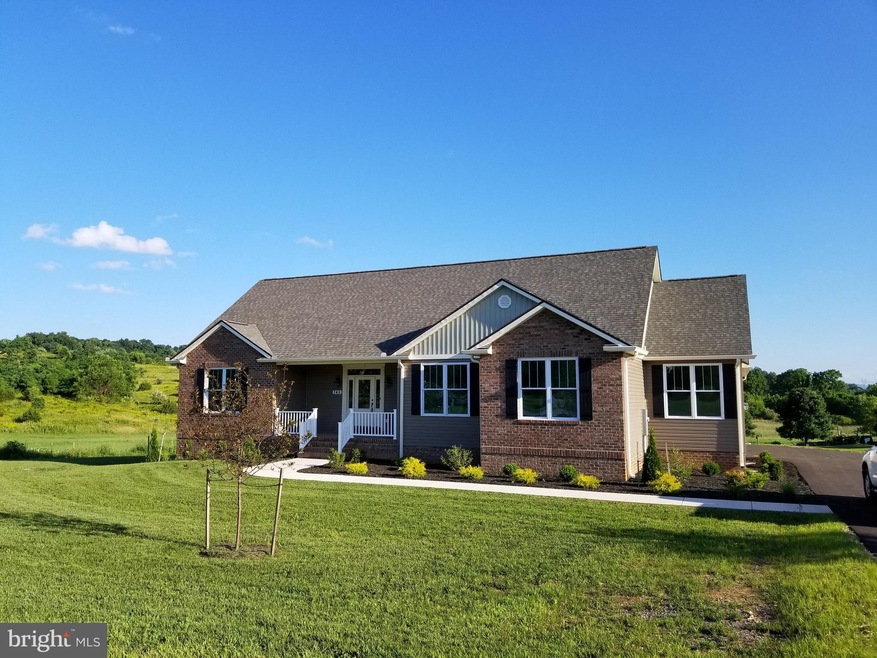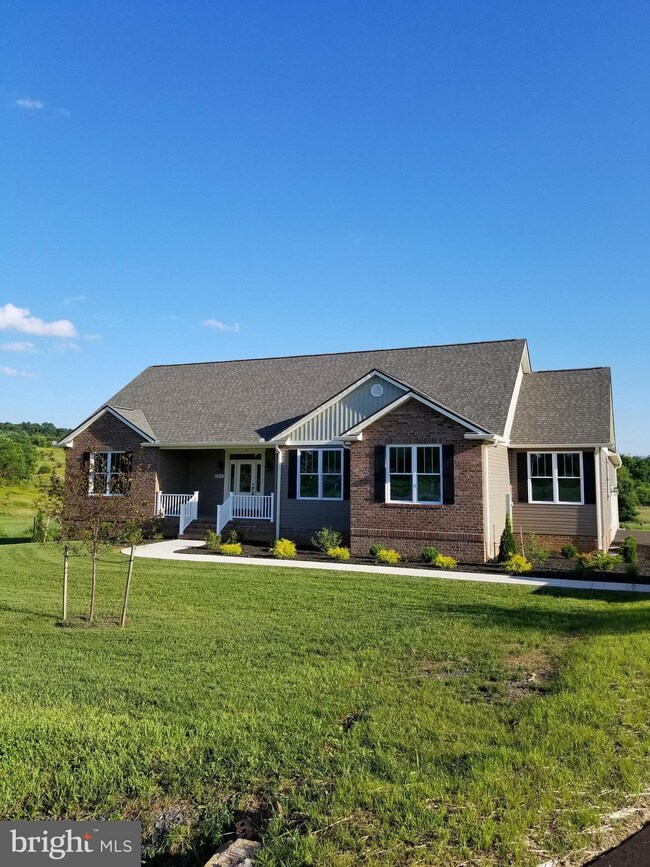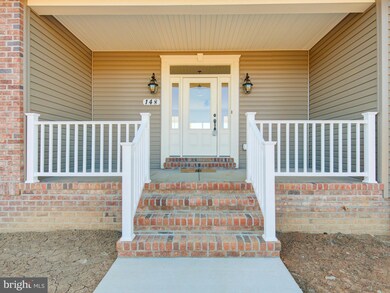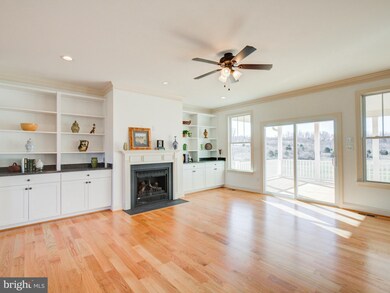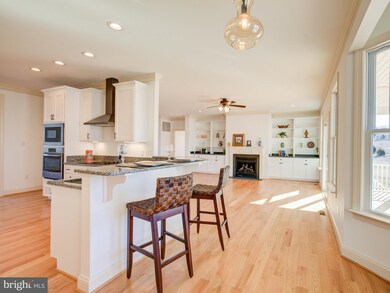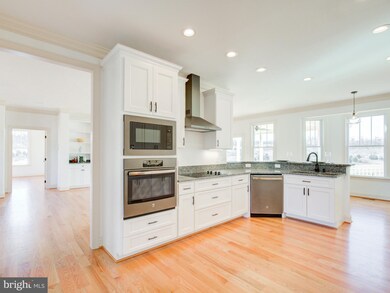
148 Tilden Ct Winchester, VA 22602
Estimated Value: $730,704 - $900,000
Highlights
- Newly Remodeled
- 2.55 Acre Lot
- Premium Lot
- Eat-In Gourmet Kitchen
- Deck
- Traditional Floor Plan
About This Home
As of September 2018New Build on quiet cul-de-sac in established upscale neighborhood. Large, eat-in Kitchen w/ white shaker cabinets, black steel appliances & granite countertops. Main floor master w/ dual walk-in closets. Wide plank oak flooring throughout, coffered ceilings and double crown molding. 16x29 covered deck, oversized 3 car garage and full unfinished basement. Two zone HVAC. Lge laundry w/ storage.
Home Details
Home Type
- Single Family
Est. Annual Taxes
- $660
Year Built
- Built in 2017 | Newly Remodeled
Lot Details
- 2.55 Acre Lot
- Backs To Open Common Area
- Cul-De-Sac
- Landscaped
- Premium Lot
- The property's topography is level
- Property is zoned RA
Parking
- 3 Car Attached Garage
- Side Facing Garage
- Garage Door Opener
- Driveway
- Off-Street Parking
Home Design
- Rambler Architecture
- Brick Exterior Construction
Interior Spaces
- Property has 2 Levels
- Traditional Floor Plan
- Built-In Features
- Chair Railings
- Crown Molding
- Wainscoting
- Tray Ceiling
- Ceiling height of 9 feet or more
- Ceiling Fan
- Recessed Lighting
- Fireplace With Glass Doors
- Gas Fireplace
- Insulated Windows
- Sliding Doors
- Insulated Doors
- Mud Room
- Entrance Foyer
- Family Room Off Kitchen
- Dining Room
- Wood Flooring
- Property Views
- Attic
Kitchen
- Eat-In Gourmet Kitchen
- Breakfast Area or Nook
- Built-In Oven
- Cooktop with Range Hood
- Microwave
- Dishwasher
- Upgraded Countertops
Bedrooms and Bathrooms
- 4 Main Level Bedrooms
- En-Suite Primary Bedroom
- En-Suite Bathroom
- 3 Full Bathrooms
Laundry
- Laundry Room
- Washer and Dryer Hookup
Unfinished Basement
- Heated Basement
- Walk-Out Basement
- Basement Fills Entire Space Under The House
- Connecting Stairway
- Rear Basement Entry
- Space For Rooms
- Rough-In Basement Bathroom
- Basement Windows
Outdoor Features
- Deck
- Terrace
- Porch
Schools
- Orchard View Elementary School
- Sherando High School
Utilities
- Humidifier
- Forced Air Zoned Heating and Cooling System
- Heat Pump System
- Vented Exhaust Fan
- Well
- Electric Water Heater
- Water Conditioner is Owned
- Septic Tank
Community Details
- No Home Owners Association
- Granville Estates Subdivision
Listing and Financial Details
- Tax Lot 12
- Assessor Parcel Number 42218
Ownership History
Purchase Details
Similar Homes in Winchester, VA
Home Values in the Area
Average Home Value in this Area
Purchase History
| Date | Buyer | Sale Price | Title Company |
|---|---|---|---|
| Robert And Kelli Turner Family Joint Trust | -- | -- |
Property History
| Date | Event | Price | Change | Sq Ft Price |
|---|---|---|---|---|
| 09/18/2018 09/18/18 | Sold | $525,000 | -2.8% | $203 / Sq Ft |
| 08/24/2018 08/24/18 | Pending | -- | -- | -- |
| 06/28/2018 06/28/18 | Price Changed | $539,900 | 0.0% | $209 / Sq Ft |
| 06/28/2018 06/28/18 | For Sale | $539,900 | +2.8% | $209 / Sq Ft |
| 06/24/2018 06/24/18 | Off Market | $525,000 | -- | -- |
| 06/01/2018 06/01/18 | For Sale | $549,950 | +4.8% | $213 / Sq Ft |
| 05/30/2018 05/30/18 | Off Market | $525,000 | -- | -- |
| 12/05/2017 12/05/17 | For Sale | $549,950 | -- | $213 / Sq Ft |
Tax History Compared to Growth
Tax History
| Year | Tax Paid | Tax Assessment Tax Assessment Total Assessment is a certain percentage of the fair market value that is determined by local assessors to be the total taxable value of land and additions on the property. | Land | Improvement |
|---|---|---|---|---|
| 2024 | -- | $617,800 | $134,400 | $483,400 |
| 2023 | $3,151 | $617,800 | $134,400 | $483,400 |
| 2022 | $3,140 | $514,700 | $128,400 | $386,300 |
| 2021 | $3,140 | $514,700 | $128,400 | $386,300 |
| 2020 | $2,872 | $470,900 | $128,400 | $342,500 |
| 2019 | $2,872 | $470,900 | $128,400 | $342,500 |
| 2018 | $2,336 | $453,000 | $128,700 | $324,300 |
| 2017 | $721 | $120,200 | $120,200 | $0 |
| 2016 | $660 | $110,000 | $110,000 | $0 |
| 2015 | $616 | $110,000 | $110,000 | $0 |
| 2014 | $322 | $110,000 | $110,000 | $0 |
Agents Affiliated with this Home
-
Dallas Croft

Seller's Agent in 2018
Dallas Croft
Samson Properties
(540) 974-6633
80 in this area
113 Total Sales
-
Lisa Cox

Buyer's Agent in 2018
Lisa Cox
Colony Realty
(540) 560-5711
34 in this area
279 Total Sales
Map
Source: Bright MLS
MLS Number: 1004274345
APN: 60-6-2-12
- 220 Anna Margaret Dr
- 0 0 Unit VAFV2019800
- 1049 Laurel Grove Rd
- 5321 Middle Rd
- 203 Germany Rd
- 661 Germany Rd
- 4661 Middle Rd
- 146 Broomsedge Ln
- 2850 Cedar Creek Grade
- 0 Carters Ln
- 62 Gravenstein Ct
- 60 Gravenstein Ct
- 2969 Wardensville Grade
- 0 Wardensville Grade Unit VAFV2023748
- 120 Pomme Cir
- 0 Gough Rd Unit LotWP002 20612085
- 0 Gough Rd Unit VAFV2033030
- 1460 Pitcock Ln
- 112 Old Forest Cir
- 100 Meadow Way
- 148 Tilden Ct
- 259 Anna Margaret Dr
- 237 Anna Margaret Dr
- 147 Tilden Ct
- 0 LOT 4 Anna Margaret Dr
- 0 Anna Margaret Drive Lot 4 Unit 1009292080
- 131 Tilden Ct
- LOT 12 Tilden Ct
- 148 Granville Ct
- LOT 4 Anne Margaret Dr
- 258 Anna Margaret Dr
- 156 Granville Ct
- 121 Granville Ct
- LOT 15 Anna Margaret Dr
- 145 Granville Ct
- 155 Granville Ct
- 180 Anna Margaret Dr
- 144 Anna Margaret Dr
- 118 Anna Margaret Dr
- 121 Anna Margaret Dr
