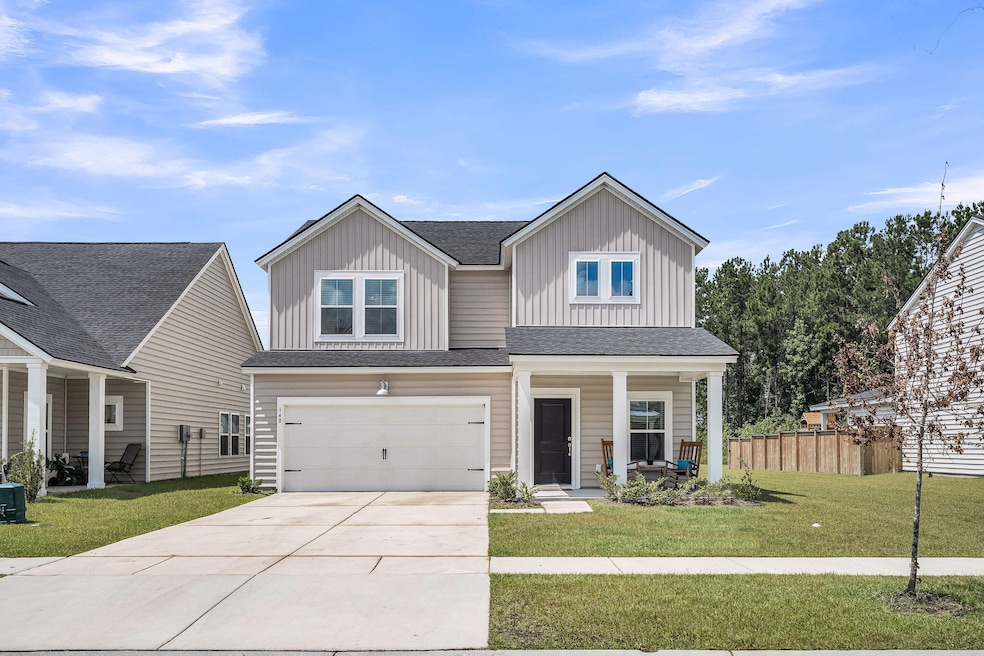
148 Tuscan Sun St Ridgeville, SC 29472
Summers Corner NeighborhoodEstimated payment $2,295/month
Highlights
- Home Energy Rating Service (HERS) Rated Property
- Pond
- Loft
- Sand Hill Elementary School Rated 9+
- Traditional Architecture
- High Ceiling
About This Home
Welcome to modern elegance in this stunning two-story home, completed in 2024, where contemporary style meets tranquil living! Nestled in a peaceful setting of Summers Corner, this home boasts 3 spacious bedrooms, 2.5 meticulously designed bathrooms and a large Loft area that could serve as 4th bedroom, office space or kids play area. The heart of this home is its state-of-the-art kitchen, featuring top-of-the-line stainless steel appliances, a grand island, and glistening white cabinets--all designed to inspire culinary masterpieces. Soak in serene views from your cozy living room or step out onto the covered back patio, perfectly poised for alfresco dining or morning coffee as you overlook the picturesque pond. The light wooden flooring enhances the sense of openness,seamlessly guiding you through each thoughtfully arranged space master suite is a private retreat, complete with a luxurious ensuite and walk-in closet. With its modern design, double garage, and enviable outdoor space, this house is more than just a homeit's your next chapter.
Home Details
Home Type
- Single Family
Year Built
- Built in 2024
HOA Fees
- $92 Monthly HOA Fees
Parking
- 2 Car Garage
- Garage Door Opener
Home Design
- Traditional Architecture
- Slab Foundation
- Architectural Shingle Roof
- Vinyl Siding
Interior Spaces
- 1,955 Sq Ft Home
- 2-Story Property
- Smooth Ceilings
- High Ceiling
- Entrance Foyer
- Family Room
- Loft
- Laundry Room
Kitchen
- Eat-In Kitchen
- Gas Range
- Microwave
- Dishwasher
- Kitchen Island
- Disposal
Flooring
- Carpet
- Vinyl
Bedrooms and Bathrooms
- 3 Bedrooms
- Walk-In Closet
- Garden Bath
Outdoor Features
- Pond
- Covered Patio or Porch
Schools
- Sand Hill Elementary School
- East Edisto Middle School
- Ashley Ridge High School
Utilities
- Central Air
- Heat Pump System
- Tankless Water Heater
Additional Features
- Home Energy Rating Service (HERS) Rated Property
- 5,227 Sq Ft Lot
Community Details
Overview
- Summers Corner Subdivision
Recreation
- Community Pool
- Park
- Dog Park
- Trails
Map
Home Values in the Area
Average Home Value in this Area
Property History
| Date | Event | Price | Change | Sq Ft Price |
|---|---|---|---|---|
| 08/23/2025 08/23/25 | Price Changed | $343,900 | -0.3% | $176 / Sq Ft |
| 08/17/2025 08/17/25 | Price Changed | $345,000 | -1.4% | $176 / Sq Ft |
| 08/11/2025 08/11/25 | Price Changed | $349,900 | 0.0% | $179 / Sq Ft |
| 07/28/2025 07/28/25 | Price Changed | $350,000 | -2.8% | $179 / Sq Ft |
| 07/25/2025 07/25/25 | For Sale | $359,900 | +7.2% | $184 / Sq Ft |
| 07/16/2024 07/16/24 | Sold | $335,585 | -4.3% | $172 / Sq Ft |
| 06/16/2024 06/16/24 | Pending | -- | -- | -- |
| 06/03/2024 06/03/24 | For Sale | $350,585 | -- | $179 / Sq Ft |
Similar Homes in Ridgeville, SC
Source: CHS Regional MLS
MLS Number: 25020492
- CONYERS II Plan at Heron's Walk at Summers Corner - Coastal Collection
- FRANKLIN Plan at Heron's Walk at Summers Corner - Coastal Collection
- BLUFFTON Plan at Heron's Walk at Summers Corner - Coastal Collection
- GRAYSON Plan at Heron's Walk at Summers Corner - Coastal Collection
- 113 Dry Dock St
- 220 Threaded Fern St
- 103 Dry Dock St
- 102 Slipper Shell St
- 110 Dry Dock St
- 112 Rail Rust Way
- 111 Dry Dock St
- 117 Dry Dock St
- 107 Dry Dock St
- 109 Dry Dock St
- 110 Rail Rust Way
- 108 Rail Rust Way
- 121 Dry Dock St
- 114 Battle Boat Blvd
- 111 Lefton Landing
- 113 Pen Shell St
- 120 Lefton Landing
- 130 Paddle Boat Way
- 146 Wood Sage Run
- 110 Pristine Ct
- 427 Woodgate Way
- 238 Bird Song Path
- 351 Gnarly Oak Ln
- 322 Club View Rd
- 148 Golfview Ln
- 136 Sweet Gum Dr
- 221 Birch Ln
- 215 Swan Dr
- 1001 Linger Longer Dr
- 10825 Dorchester Rd
- 1005 Sonoran Cir
- 9000 Palm Passage Loop
- 129 Whaler Rd
- 102 Coopers Hawk Dr
- 107 Goose Rd
- 113 Owens Cir






