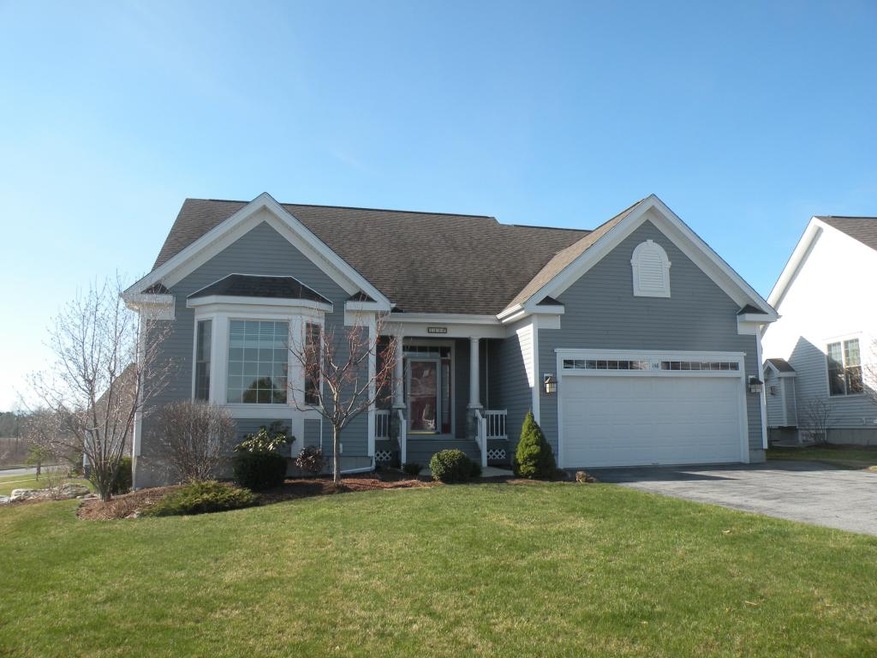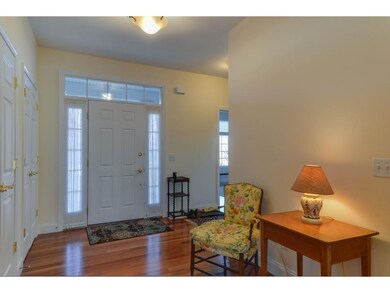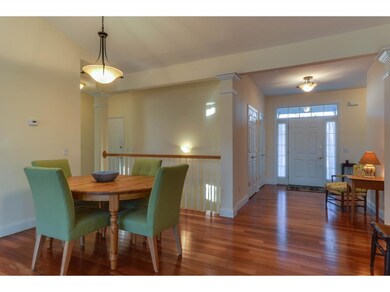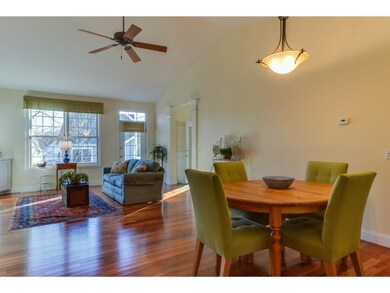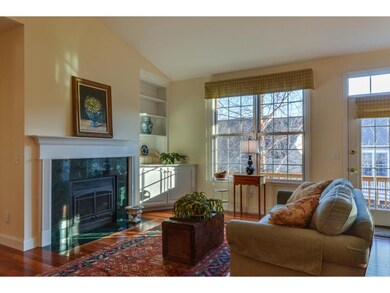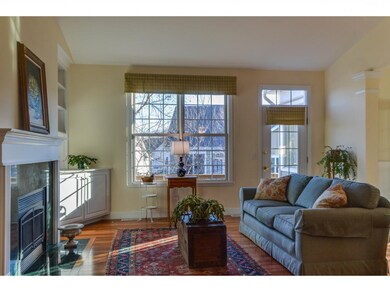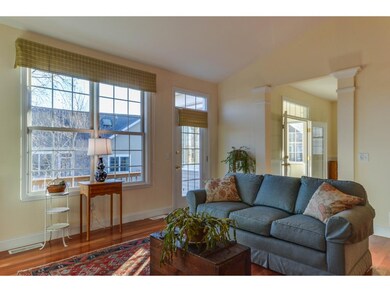
148 Upswept Ln South Burlington, VT 05403
Highlights
- Mountain View
- Deck
- Corner Lot
- Frederick H. Tuttle Middle School Rated A-
- Wood Flooring
- Enclosed Patio or Porch
About This Home
As of May 2017Bright & sunny upgraded carriage home on corner lot w/ pastoral & mountain views! This 3 BR, 2 3/4 BA home has it all! Enjoy the spacious great room w/ vaulted ceiling, gas fireplace w/ built ins, gorgeous Brazilian cherry floor opens to formal dining room. Upgraded kitchen w/ granite countertops, center island, breakfast area, tiled floors & stainless appliances. French doors leading to the 3 season porch. Private master suite w/ walk-in closet & upgraded bath w/ soaking tub & double vanity. 1st floor study or den w/ bay window overlooking the front & side yard plus a guest bedroom. Laundry/mudroom w/ built ins, donât miss the finished lower level w/ family room w/ gas fireplace, guest bedroom, 3/4 bath & office w/ bamboo floor & garden windows offer maximum natural light. Great for guests or in-laws! Plenty of storage w/ built in shelves & cabinets, central AC, back deck w/ southern exposure, walk to open fields & bike path, minutes to UVM, downtown Burlington, I-89 & shopping!
Last Agent to Sell the Property
Geri Reilly Real Estate License #081.0002576 Listed on: 02/03/2016
Home Details
Home Type
- Single Family
Est. Annual Taxes
- $12,174
Year Built
- 2006
Lot Details
- Landscaped
- Corner Lot
HOA Fees
- $175 Monthly HOA Fees
Parking
- 2 Car Attached Garage
- Automatic Garage Door Opener
Home Design
- Concrete Foundation
- Architectural Shingle Roof
- Vinyl Siding
Interior Spaces
- 1-Story Property
- Central Vacuum
- Ceiling Fan
- Gas Fireplace
- Combination Dining and Living Room
- Mountain Views
- Fire and Smoke Detector
Kitchen
- Oven
- Gas Cooktop
- Range Hood
- Microwave
- Dishwasher
- Kitchen Island
- Disposal
Flooring
- Wood
- Carpet
- Tile
Bedrooms and Bathrooms
- 3 Bedrooms
- Walk-In Closet
- Bathroom on Main Level
Laundry
- Laundry on main level
- Dryer
- Washer
Finished Basement
- Basement Fills Entire Space Under The House
- Walk-Up Access
- Natural lighting in basement
Outdoor Features
- Deck
- Enclosed Patio or Porch
Utilities
- Heating System Uses Natural Gas
- Natural Gas Water Heater
Community Details
Overview
- Planned Unit Development
Recreation
- Hiking Trails
Ownership History
Purchase Details
Home Financials for this Owner
Home Financials are based on the most recent Mortgage that was taken out on this home.Purchase Details
Home Financials for this Owner
Home Financials are based on the most recent Mortgage that was taken out on this home.Purchase Details
Home Financials for this Owner
Home Financials are based on the most recent Mortgage that was taken out on this home.Similar Homes in the area
Home Values in the Area
Average Home Value in this Area
Purchase History
| Date | Type | Sale Price | Title Company |
|---|---|---|---|
| Deed | -- | -- | |
| Deed | $448,250 | -- | |
| Deed | $427,500 | -- |
Property History
| Date | Event | Price | Change | Sq Ft Price |
|---|---|---|---|---|
| 05/01/2017 05/01/17 | Sold | $490,000 | -1.0% | $263 / Sq Ft |
| 03/21/2017 03/21/17 | Pending | -- | -- | -- |
| 01/31/2017 01/31/17 | For Sale | $495,000 | +10.4% | $266 / Sq Ft |
| 05/25/2016 05/25/16 | Sold | $448,250 | -8.5% | $241 / Sq Ft |
| 05/06/2016 05/06/16 | Pending | -- | -- | -- |
| 02/03/2016 02/03/16 | For Sale | $489,900 | +14.6% | $263 / Sq Ft |
| 08/15/2012 08/15/12 | Sold | $427,500 | -5.0% | $230 / Sq Ft |
| 07/07/2012 07/07/12 | Pending | -- | -- | -- |
| 06/27/2012 06/27/12 | For Sale | $449,900 | -- | $242 / Sq Ft |
Tax History Compared to Growth
Tax History
| Year | Tax Paid | Tax Assessment Tax Assessment Total Assessment is a certain percentage of the fair market value that is determined by local assessors to be the total taxable value of land and additions on the property. | Land | Improvement |
|---|---|---|---|---|
| 2024 | $12,174 | $552,600 | $0 | $552,600 |
| 2023 | $10,599 | $552,600 | $0 | $552,600 |
| 2022 | $9,733 | $552,600 | $0 | $552,600 |
| 2021 | $9,725 | $552,600 | $0 | $552,600 |
| 2020 | $8,441 | $482,700 | $0 | $482,700 |
| 2019 | $10,357 | $482,700 | $0 | $482,700 |
| 2018 | $10,524 | $482,700 | $0 | $482,700 |
| 2017 | $9,144 | $482,700 | $0 | $482,700 |
| 2016 | $9,994 | $482,700 | $0 | $482,700 |
Agents Affiliated with this Home
-
Geri Reilly

Seller's Agent in 2017
Geri Reilly
Geri Reilly Real Estate
(802) 862-6677
122 in this area
687 Total Sales
-
Brian French

Seller's Agent in 2012
Brian French
Brian French Real Estate
(802) 862-6433
21 in this area
144 Total Sales
Map
Source: PrimeMLS
MLS Number: 4469743
APN: (188) 1741-00148
- 23 Upswept Ln
- 8 Pinnacle Dr
- 1 Deerfield Rd
- 1 Quail Run
- 16 Pinnacle Dr
- 50 Pinnacle Dr
- 41 Pinnacle Dr
- 269 Midland Ave Unit 1
- M8 Stonehedge Dr Unit 8
- 196 Four Sisters Rd
- 262 Midland Ave
- 25 Baycrest Dr Unit 201
- 25 Baycrest Dr Unit 307
- 1 Cabot Ct
- 15 Yandow Dr
- 1411 Spear St
- 1432 Spear St
- 11 Cabot Ct
- 511 Vale Dr Unit SM23
- B10 Stonehedge Dr
