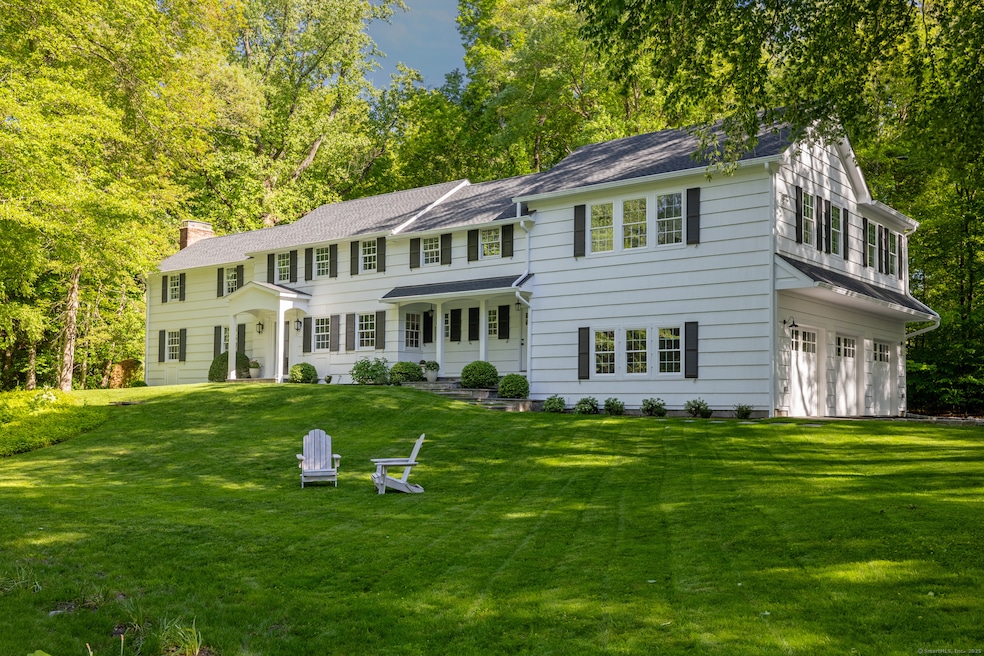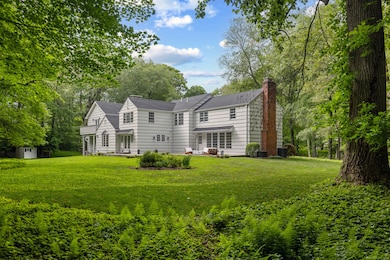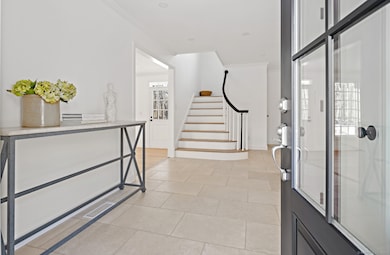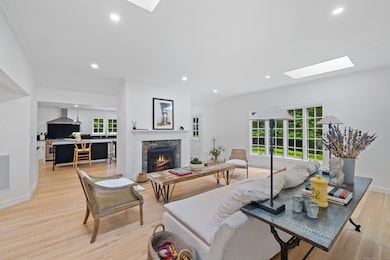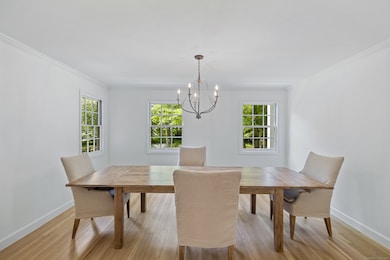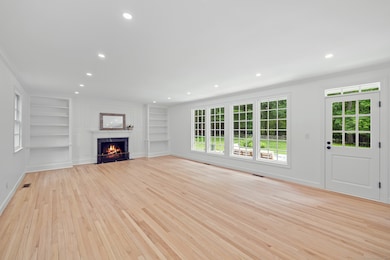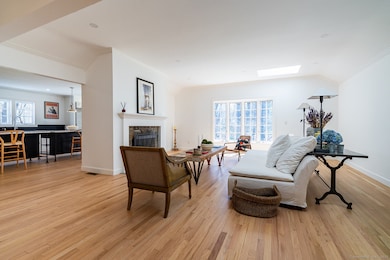148 W Hills Rd New Canaan, CT 06840
Estimated payment $17,571/month
Highlights
- Sub-Zero Refrigerator
- Waterfront
- Open Floorplan
- West Elementary School Rated A+
- 2.18 Acre Lot
- Colonial Architecture
About This Home
This property wins BEST-IN-CLASS with brand new renovation, perfectly situated in a prime west-side neighborhood location near New Canaan village. This turnkey home blends modern elegance & timeless charm, offering five bedrooms, four and a half bathrooms, and 3 floors of sophisticated living space on two private, park-like acres. Main floor key features: Gourmet Kitchen: New, classic-modern kitchen featuring double islands, top-tier stainless SubZero & Wolfe appliances, a walk-in pantry, an adjacent sun-filled family room with fireplace, formal dining room, living room with fireplace & access to the wrap-around slate patio. Primary Suite: A spacious addition includes a private balcony, tray backlit ceiling, sitting area, enormous walk-in closet, and a spa-like bathroom with a soaking tub. Generous Living Spaces: home office, laundry room, mudroom area and a finished basement with a fireplace, half bath and wine fridge offer expansive space for both relaxation and recreation. Exceptional Outdoor Amenities: Enjoy quiet privacy with surrounding Ct stone walls, a large slate patio, a lovely front yard pond with aerator fountain, and a level private backyard. Practical Luxury: Includes a heated/cooled three-car garage with double-height ceilings to accommodate car lifts. Prime Location: Only 6 minutes from New Canaan village amenities and the Metro North train station. This move-in-ready property offers an unparalleled lifestyle opportunity. Don't miss this opportunity.
Listing Agent
William Raveis Real Estate Brokerage Phone: (914) 450-3880 License #RES.0771569 Listed on: 11/22/2025

Home Details
Home Type
- Single Family
Est. Annual Taxes
- $22,372
Year Built
- Built in 1954
Lot Details
- 2.18 Acre Lot
- Waterfront
- Stone Wall
- Property is zoned 2AC
Home Design
- Colonial Architecture
- Concrete Foundation
- Frame Construction
- Asphalt Shingled Roof
- Shingle Siding
- Radon Mitigation System
Interior Spaces
- Open Floorplan
- 3 Fireplaces
- French Doors
- Mud Room
- Entrance Foyer
- Sitting Room
- Home Gym
- Partially Finished Basement
- Partial Basement
- Pull Down Stairs to Attic
Kitchen
- Walk-In Pantry
- Oven or Range
- Gas Range
- Range Hood
- Microwave
- Sub-Zero Refrigerator
- Dishwasher
Bedrooms and Bathrooms
- 5 Bedrooms
- Soaking Tub
Laundry
- Laundry Room
- Laundry on upper level
- Dryer
- Washer
Parking
- 3 Car Garage
- Automatic Garage Door Opener
Outdoor Features
- Patio
- Shed
- Rain Gutters
Location
- Property is near public transit
- Property is near a golf course
Schools
- West Elementary School
- Saxe Middle School
- New Canaan High School
Utilities
- Central Air
- Heating System Uses Propane
- Private Company Owned Well
- Fuel Tank Located in Ground
Community Details
- Public Transportation
Listing and Financial Details
- Assessor Parcel Number 184542
Map
Home Values in the Area
Average Home Value in this Area
Tax History
| Year | Tax Paid | Tax Assessment Tax Assessment Total Assessment is a certain percentage of the fair market value that is determined by local assessors to be the total taxable value of land and additions on the property. | Land | Improvement |
|---|---|---|---|---|
| 2025 | $22,372 | $1,340,430 | $819,280 | $521,150 |
| 2024 | $19,822 | $1,228,150 | $819,280 | $408,870 |
| 2023 | $18,264 | $964,320 | $824,320 | $140,000 |
| 2022 | $17,715 | $964,320 | $824,320 | $140,000 |
| 2021 | $17,512 | $964,320 | $824,320 | $140,000 |
| 2020 | $17,512 | $964,320 | $824,320 | $140,000 |
| 2019 | $17,589 | $964,320 | $824,320 | $140,000 |
| 2018 | $17,223 | $1,015,490 | $634,970 | $380,520 |
| 2017 | $16,928 | $1,015,490 | $634,970 | $380,520 |
| 2016 | $16,563 | $1,015,490 | $634,970 | $380,520 |
| 2015 | $16,817 | $1,015,490 | $634,970 | $380,520 |
| 2014 | $15,781 | $1,015,490 | $634,970 | $380,520 |
Property History
| Date | Event | Price | List to Sale | Price per Sq Ft | Prior Sale |
|---|---|---|---|---|---|
| 12/02/2025 12/02/25 | Pending | -- | -- | -- | |
| 11/22/2025 11/22/25 | For Sale | $2,995,000 | +112.4% | $523 / Sq Ft | |
| 08/30/2023 08/30/23 | Sold | $1,410,000 | +8.9% | $372 / Sq Ft | View Prior Sale |
| 06/16/2023 06/16/23 | Pending | -- | -- | -- | |
| 06/06/2023 06/06/23 | For Sale | $1,295,000 | -- | $342 / Sq Ft |
Source: SmartMLS
MLS Number: 24141690
APN: NCAN-000027-000025-F000035
- 51 Reeder Ln
- 104 Ramhorne Rd
- 230 & 244 West Rd
- 104 Dans Hwy
- 1580 Ponus Ridge
- 298 Greenley Rd
- 276 Greenley Rd
- 331 Dans Hwy
- 30 Thornwood Rd
- 565 Oenoke Ridge
- 928 West Rd
- 501 Woodbine Rd
- 518 Woodbine Rd
- 77 Aspen Ln
- 119 Proprietors Crossing
- 62 Summersweet Ln
- 171 Proprietors Crossing
- 26 Pequot Ln
- 176 Logan Rd
- 226 Ingleside Dr
