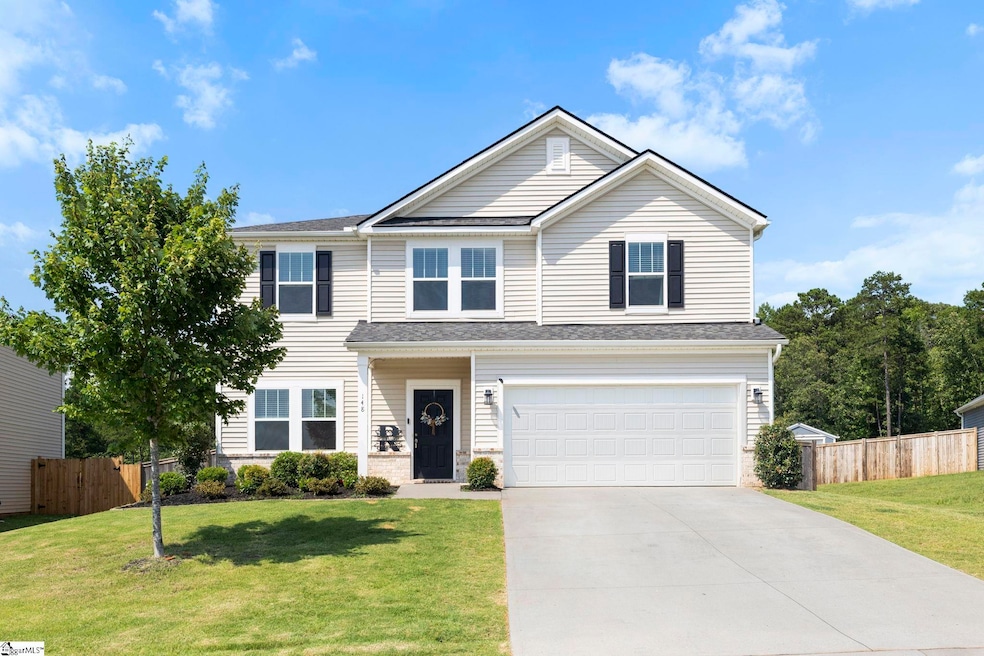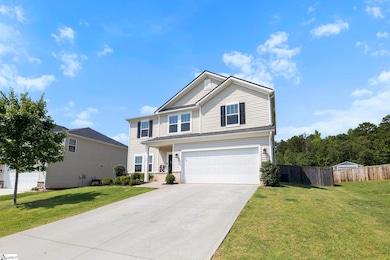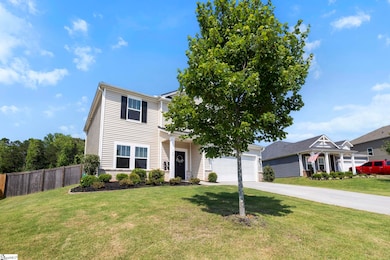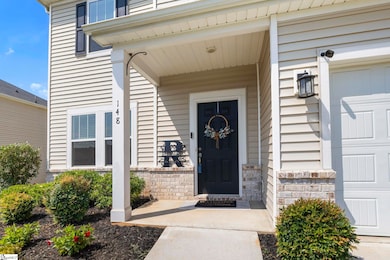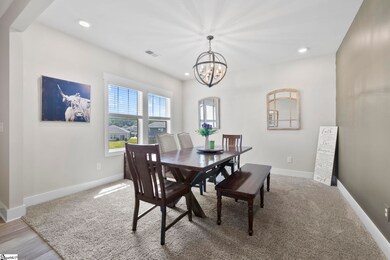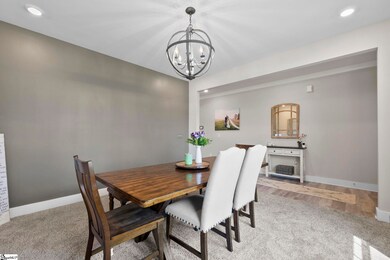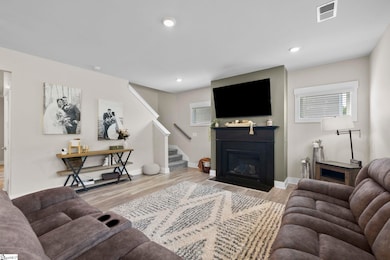148 Walking Stick Way Pelzer, SC 29669
Williamston-Pelzer NeighborhoodEstimated payment $2,143/month
Highlights
- Open Floorplan
- Craftsman Architecture
- Granite Countertops
- Spearman Elementary School Rated A
- Loft
- Breakfast Room
About This Home
Welcome to 148 Walking Stick Way in the Parkview Glen neighborhood, where thoughtful design and upgraded finishes elevate this 2-story home! From the moment you walk through the wide, welcoming entry, you'll notice this isn't a cookie cutter home. A massive formal dining room, gas fireplace, wide open floor plan, and an oversized kitchen island make this home ideal for daily living and entertaining. The kitchen offers gas appliances, walk-in pantry, plenty of countertop space, and an eat-in kitchen area. Outback, you'll find a large flat yard, privacy fencing, and a custom fire pit setup complete with posts installed and string lighting. Picture cozy evenings outdoors! Additional perks downstairs include a convenient half bath and a drop zone just off the garage, perfect for keeping life organized. Upstairs, you'll find a spacious loft, four true bedrooms, and a standout primary suite with trey ceiling, dual sinks, and an enormous walk-in closet that has to be appreciated. Parkview Glen is a well-maintained, just right-sized community with a playground, and common areas such as a community fire pit. You're also just minutes from I-85, offering easy access to Greenville, Anderson, and all the points in between. Pelzer is quietly becoming a sought-after spot for its charm, location, and value!
Home Details
Home Type
- Single Family
Est. Annual Taxes
- $1,850
Year Built
- Built in 2021
Lot Details
- 10,454 Sq Ft Lot
- Fenced Yard
- Level Lot
HOA Fees
- $55 Monthly HOA Fees
Parking
- 2 Car Attached Garage
Home Design
- Craftsman Architecture
- Brick Exterior Construction
- Slab Foundation
- Architectural Shingle Roof
- Vinyl Siding
Interior Spaces
- 2,400-2,599 Sq Ft Home
- 2-Story Property
- Open Floorplan
- Tray Ceiling
- Smooth Ceilings
- Ceiling height of 9 feet or more
- Ceiling Fan
- Gas Log Fireplace
- Living Room
- Dining Room
- Loft
- Security System Owned
Kitchen
- Breakfast Room
- Walk-In Pantry
- Gas Oven
- Gas Cooktop
- Built-In Microwave
- Dishwasher
- Granite Countertops
- Disposal
Flooring
- Carpet
- Ceramic Tile
- Luxury Vinyl Plank Tile
Bedrooms and Bathrooms
- 4 Bedrooms
- Walk-In Closet
Laundry
- Laundry Room
- Laundry on upper level
- Dryer
- Washer
Attic
- Storage In Attic
- Pull Down Stairs to Attic
Outdoor Features
- Patio
Schools
- Spearman Elementary School
- Wren Middle School
- Wren High School
Utilities
- Cooling Available
- Heating System Uses Natural Gas
- Tankless Water Heater
- Gas Water Heater
Community Details
- Admin@Infohoa.Com / 878 225 1500 HOA
- Parkview Glen Subdivision
- Mandatory home owners association
Listing and Financial Details
- Assessor Parcel Number 2180601030
Map
Home Values in the Area
Average Home Value in this Area
Tax History
| Year | Tax Paid | Tax Assessment Tax Assessment Total Assessment is a certain percentage of the fair market value that is determined by local assessors to be the total taxable value of land and additions on the property. | Land | Improvement |
|---|---|---|---|---|
| 2024 | $1,850 | $13,150 | $1,860 | $11,290 |
| 2023 | $1,850 | $10,300 | $1,400 | $8,900 |
| 2022 | $1,420 | $10,300 | $1,400 | $8,900 |
| 2021 | $1,503 | $16,030 | $1,500 | $14,530 |
Property History
| Date | Event | Price | List to Sale | Price per Sq Ft | Prior Sale |
|---|---|---|---|---|---|
| 06/26/2025 06/26/25 | For Sale | $367,000 | +11.2% | $153 / Sq Ft | |
| 11/10/2023 11/10/23 | Sold | $330,000 | -4.6% | $131 / Sq Ft | View Prior Sale |
| 10/06/2023 10/06/23 | Pending | -- | -- | -- | |
| 09/11/2023 09/11/23 | Price Changed | $345,900 | -3.5% | $138 / Sq Ft | |
| 09/04/2023 09/04/23 | For Sale | $358,500 | +32.8% | $143 / Sq Ft | |
| 02/02/2021 02/02/21 | Sold | $269,900 | 0.0% | $112 / Sq Ft | View Prior Sale |
| 12/09/2020 12/09/20 | Pending | -- | -- | -- | |
| 12/01/2020 12/01/20 | Price Changed | $269,900 | -1.8% | $112 / Sq Ft | |
| 11/17/2020 11/17/20 | Price Changed | $274,890 | +5.8% | $115 / Sq Ft | |
| 11/17/2020 11/17/20 | For Sale | $259,890 | 0.0% | $108 / Sq Ft | |
| 11/17/2020 11/17/20 | Price Changed | $259,890 | +1.2% | $108 / Sq Ft | |
| 09/02/2020 09/02/20 | Pending | -- | -- | -- | |
| 08/13/2020 08/13/20 | Price Changed | $256,750 | +1.2% | $107 / Sq Ft | |
| 08/03/2020 08/03/20 | Price Changed | $253,750 | +1.6% | $106 / Sq Ft | |
| 07/16/2020 07/16/20 | Price Changed | $249,750 | +0.8% | $104 / Sq Ft | |
| 07/14/2020 07/14/20 | For Sale | $247,750 | -- | $103 / Sq Ft |
Purchase History
| Date | Type | Sale Price | Title Company |
|---|---|---|---|
| Deed | $330,000 | South Carolina Title |
Mortgage History
| Date | Status | Loan Amount | Loan Type |
|---|---|---|---|
| Open | $323,989 | FHA |
Source: Greater Greenville Association of REALTORS®
MLS Number: 1561608
APN: 218-06-01-030
- 187 Walking Stick Way
- 126 Walking Stick Way
- 218 Walking Stick Way
- 204 Hillendale Way
- 239 Burr Oak Ln
- 127 Robinwood Ln
- 300 Stones River Ave
- 151 Lesley Rd
- 109 Bragg Dr
- 318 Country Glen Ln
- 0 Country Glen Ln
- 337 Highway 17
- 482 Bryant Rd
- 750 Cherokee Rd
- 801 Cherokee Rd
- 767 Cherokee Rd
- 763 Cherokee Rd
- 0 Spearman Rd Unit 24250351
- 509 S Piedmont Hwy
- 13 Allen St
- 1116 Old Bessie Rd
- 204 Jarrett Ln
- 91 Buckeye Cir
- 112 Zelkova Rd
- 133 Davis Grove Ln
- 111 Ells Country Estates
- 108 Ells Country Estates
- 1 Wendy Hill Way
- 6 Alderwood Ct
- 101 Boone Hall Dr
- 607 Emily Ln
- 100 Arbor St
- 202 Granby Trail
- 206 Granby Trail
- 210 Granby Trail
- 300 Granby Trail
- 230 Maxwell Dr
- 1072 Piedmont Golf Course Rd
