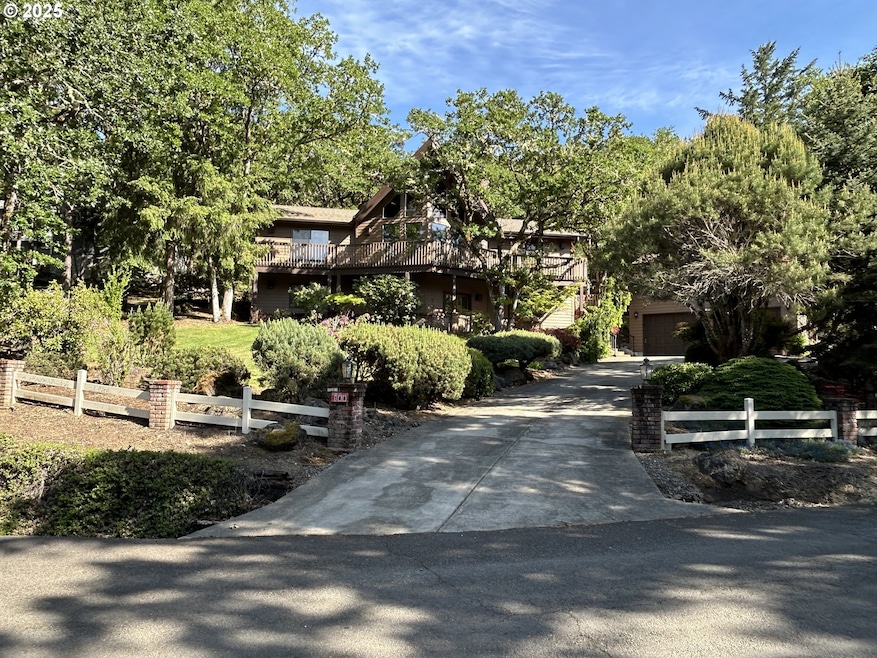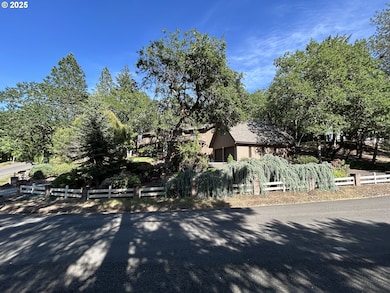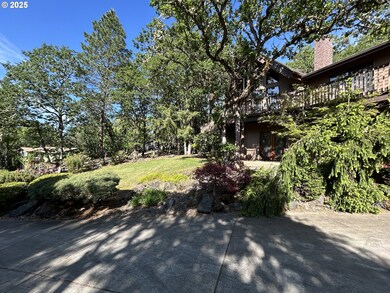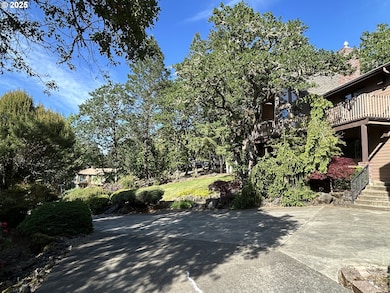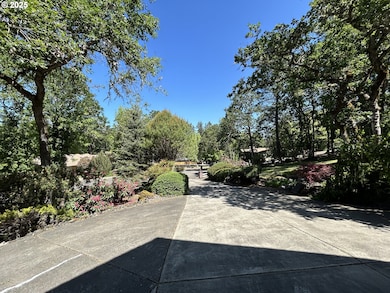148 Wild Fern Dr Winchester, OR 97495
Roseburg North NeighborhoodEstimated payment $3,258/month
Highlights
- Chalet
- Vaulted Ceiling
- Granite Countertops
- Deck
- Wood Flooring
- Private Yard
About This Home
Located in one of the most desirable subdivisions in Douglas County, this stunning chalet style home is ready for you to make it your new home. The living room features a stunning wall of windows, a gas fireplace insert and hardwood floors. The hardwood floors continue through the dining room and into the spacious kitchen, which boasts granite countertops, eating bar, and built-in oven, microwave and cooktop. The primary bedroom has a walk-in cedar lined closet and is located on the main level. All of the bedrooms are carpeted, and the stairs and loft have new carpeting. The family room, hall and laundry room on the lower level have new LVP flooring. The detached guest room, located above the garage, boasts a cedar lined closet and a full bathroom. There is a room behind the garage that would work as a shop area or for storage. The full length deck across the front of the home has access from both the dining room and the primary bedroom. The rear deck also runs the full length of the home, has a wonderful shaded, forested setting, and would be great for evening gatherings or just relaxing. The HOA common areas include a swimming pool, tennis court, and sports courts for those who enjoy an active lifestyle.
Home Details
Home Type
- Single Family
Est. Annual Taxes
- $3,653
Year Built
- Built in 1982
Lot Details
- 0.39 Acre Lot
- Sloped Lot
- Private Yard
HOA Fees
- $50 Monthly HOA Fees
Parking
- 2 Car Detached Garage
- Workshop in Garage
- Driveway
Home Design
- Chalet
- Slab Foundation
- Composition Roof
- Lap Siding
- Cedar
Interior Spaces
- 3,460 Sq Ft Home
- 2-Story Property
- Vaulted Ceiling
- Ceiling Fan
- Gas Fireplace
- Double Pane Windows
- Aluminum Window Frames
- Family Room
- Living Room
- Dining Room
Kitchen
- Built-In Oven
- Down Draft Cooktop
- Microwave
- Plumbed For Ice Maker
- Dishwasher
- Granite Countertops
- Disposal
Flooring
- Wood
- Wall to Wall Carpet
- Tile
Bedrooms and Bathrooms
- 3 Bedrooms
- In-Law or Guest Suite
Laundry
- Laundry Room
- Washer and Dryer
Basement
- Basement Fills Entire Space Under The House
- Natural lighting in basement
Outdoor Features
- Deck
Schools
- Winchester Elementary School
- Joseph Lane Middle School
- Roseburg High School
Utilities
- Cooling Available
- Forced Air Heating System
- Heat Pump System
- Electric Water Heater
- Fiber Optics Available
Listing and Financial Details
- Assessor Parcel Number R32004
Community Details
Overview
- Saddle Butte Ll Homeowner Association, Inc Association, Phone Number (208) 850-6621
Recreation
- Tennis Courts
- Community Pool
Map
Home Values in the Area
Average Home Value in this Area
Tax History
| Year | Tax Paid | Tax Assessment Tax Assessment Total Assessment is a certain percentage of the fair market value that is determined by local assessors to be the total taxable value of land and additions on the property. | Land | Improvement |
|---|---|---|---|---|
| 2025 | $3,762 | $402,161 | -- | -- |
| 2024 | $3,653 | $390,448 | -- | -- |
| 2023 | $3,546 | $379,076 | $0 | $0 |
| 2022 | $3,443 | $368,035 | $0 | $0 |
| 2021 | $3,343 | $357,316 | $0 | $0 |
| 2020 | $3,375 | $346,909 | $0 | $0 |
| 2019 | $3,314 | $336,805 | $0 | $0 |
Property History
| Date | Event | Price | List to Sale | Price per Sq Ft | Prior Sale |
|---|---|---|---|---|---|
| 11/21/2025 11/21/25 | For Sale | $549,900 | 0.0% | $159 / Sq Ft | |
| 11/14/2025 11/14/25 | Pending | -- | -- | -- | |
| 11/04/2025 11/04/25 | For Sale | $549,900 | 0.0% | $159 / Sq Ft | |
| 11/01/2025 11/01/25 | Off Market | $549,900 | -- | -- | |
| 09/06/2025 09/06/25 | Price Changed | $549,900 | -3.5% | $159 / Sq Ft | |
| 08/28/2025 08/28/25 | Price Changed | $569,900 | -1.7% | $165 / Sq Ft | |
| 07/30/2025 07/30/25 | Price Changed | $579,900 | -3.3% | $168 / Sq Ft | |
| 06/11/2025 06/11/25 | Price Changed | $599,900 | -4.8% | $173 / Sq Ft | |
| 05/09/2025 05/09/25 | For Sale | $629,900 | +68.4% | $182 / Sq Ft | |
| 01/05/2018 01/05/18 | Sold | $374,000 | -1.4% | $108 / Sq Ft | View Prior Sale |
| 12/21/2017 12/21/17 | Pending | -- | -- | -- | |
| 12/20/2017 12/20/17 | For Sale | $379,500 | -- | $110 / Sq Ft |
Purchase History
| Date | Type | Sale Price | Title Company |
|---|---|---|---|
| Warranty Deed | $374,000 | Amerititle | |
| Warranty Deed | $374,000 | Amerititle | |
| Warranty Deed | $312,000 | Amerititle |
Source: Regional Multiple Listing Service (RMLS)
MLS Number: 353338139
APN: R32004
- 214 Gray Squirrel Ct
- 356 Wild Fern Dr
- 370 Wild Fern Dr
- 413 Thora Circle Dr
- 286 Winchester Creek Ave
- 251 Winchester Creek Ave
- 233 Winchester Creek Ave
- 119 Oakbourne Ln
- 1081 Umpqua College Rd
- 550 Pioneer Way
- 0 Umpqua College Rd
- 0 Pioneer Way Unit 24035561
- 368 Page Rd
- 101 Aster St
- 91 N River Dr
- 817 N View Dr
- 747 N View Dr
- 719 N View Dr
- 675 N View Dr
- 647 N View Dr
