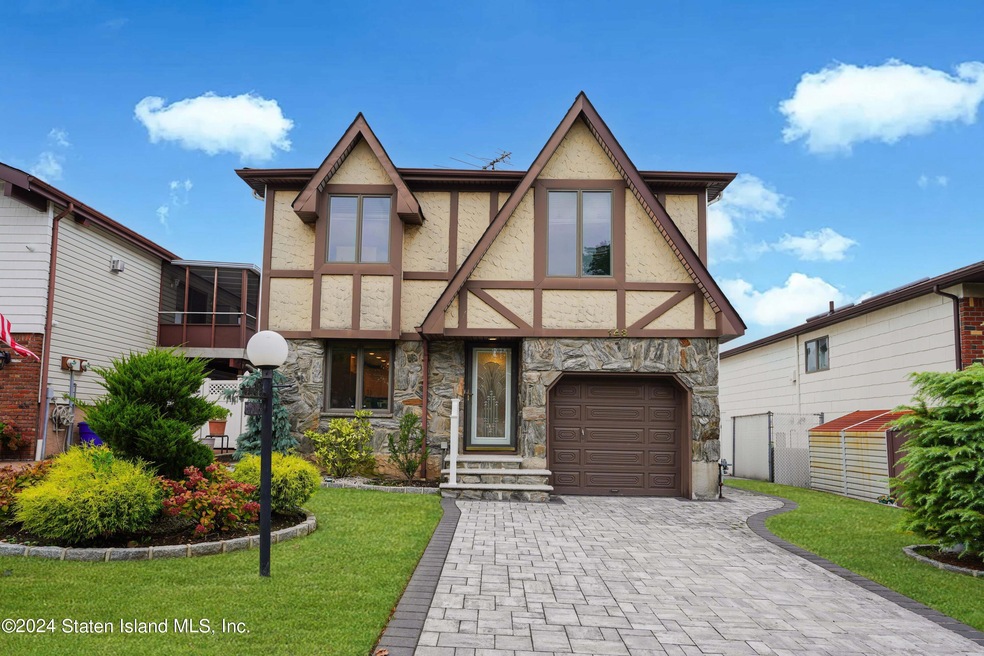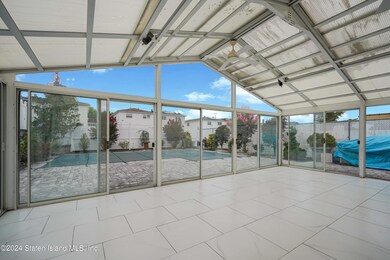
148 Woehrle Ave Staten Island, NY 10312
Arden Heights NeighborhoodHighlights
- Primary Bedroom Suite
- Colonial Architecture
- Eat-In Kitchen
- P.S. 36 - J.C. Drumgoole Rated A-
- No HOA
- Walk-In Closet
About This Home
As of October 2024Welcome home to 148 Woehrle Avenue, an immaculately maintained, 3 Bedroom, 3 Bathroom home, on a picturesque street in one of Staten Island's most desirable neighborhoods.
Upon entering this 2,300 square foot home, you will notice the spacious eat-in kitchen complete with a Viking stove/hood, large island, plenty of cabinet space and room for dining. Adjacent to the kitchen there is a beautiful family room with easy access to the backyard making this the ideal space for entertaining. In addition, on this level there is access to a renovated half bathroom, side entrance to the home and a one car garage.
Just a few steps to the next floor, you will find a spacious living room with large windows allowing for natural light, a beautiful, vaulted ceiling and a gas fireplace.
The upper level boasts a large primary bedroom with en-suite ¾ bathroom, 2 additional bedrooms with access to a hall bathroom with a jacuzzi tub. The primary bedroom is very spacious and includes a convenient, large walk-in closet.
The most unique part of this home is the spectacular oversized lot. Nestled on a 45 x126 parcel, this extra deep property is truly a backyard oasis. The yard is completed with a beautiful heated inground pool, new pavers and professional landscaping making it the perfect home to enjoy summer days with family and friends!
This is truly a tremendous opportunity to own a great home in one of Staten Island's best neighborhoods! Don't wait, make an appointment today!
Last Agent to Sell the Property
MAK Estates License #1049120674 Listed on: 09/04/2024
Home Details
Home Type
- Single Family
Est. Annual Taxes
- $8,405
Year Built
- Built in 1980
Lot Details
- 5,669 Sq Ft Lot
- Lot Dimensions are 45'x126'
- Property is zoned R3-1
Parking
- 1 Car Garage
- Off-Street Parking
Home Design
- Colonial Architecture
- Vinyl Siding
Interior Spaces
- 2,322 Sq Ft Home
- 2-Story Property
- Living Room with Fireplace
- Combination Kitchen and Dining Room
- Eat-In Kitchen
Bedrooms and Bathrooms
- 3 Bedrooms
- Primary Bedroom Suite
- Walk-In Closet
Utilities
- Forced Air Heating System
- Heating System Uses Natural Gas
- 220 Volts
Community Details
- No Home Owners Association
Listing and Financial Details
- Legal Lot and Block 0084 / 05669
- Assessor Parcel Number 05669-0084
Ownership History
Purchase Details
Home Financials for this Owner
Home Financials are based on the most recent Mortgage that was taken out on this home.Similar Homes in Staten Island, NY
Home Values in the Area
Average Home Value in this Area
Purchase History
| Date | Type | Sale Price | Title Company |
|---|---|---|---|
| Executors Deed | $885,000 | Stewart Title | |
| Executors Deed | $885,000 | Stewart Title |
Mortgage History
| Date | Status | Loan Amount | Loan Type |
|---|---|---|---|
| Open | $619,500 | New Conventional | |
| Closed | $619,500 | New Conventional | |
| Previous Owner | $954,225 | Reverse Mortgage Home Equity Conversion Mortgage | |
| Previous Owner | $225,000 | Credit Line Revolving |
Property History
| Date | Event | Price | Change | Sq Ft Price |
|---|---|---|---|---|
| 10/28/2024 10/28/24 | Sold | $885,000 | +4.1% | $381 / Sq Ft |
| 09/13/2024 09/13/24 | Pending | -- | -- | -- |
| 09/04/2024 09/04/24 | For Sale | $850,000 | -- | $366 / Sq Ft |
Tax History Compared to Growth
Tax History
| Year | Tax Paid | Tax Assessment Tax Assessment Total Assessment is a certain percentage of the fair market value that is determined by local assessors to be the total taxable value of land and additions on the property. | Land | Improvement |
|---|---|---|---|---|
| 2025 | $7,549 | $46,080 | $13,252 | $32,828 |
| 2024 | $6,725 | $44,340 | $12,993 | $31,347 |
| 2023 | $7,549 | $41,386 | $12,684 | $28,702 |
| 2022 | $5,921 | $44,040 | $13,920 | $30,120 |
| 2021 | $7,350 | $42,360 | $13,920 | $28,440 |
| 2020 | $7,079 | $37,680 | $13,920 | $23,760 |
| 2019 | $6,641 | $40,860 | $13,920 | $26,940 |
| 2018 | $6,371 | $34,488 | $13,181 | $21,307 |
| 2017 | $6,251 | $33,835 | $13,237 | $20,598 |
| 2016 | $5,760 | $31,920 | $13,920 | $18,000 |
| 2015 | $5,210 | $30,464 | $10,225 | $20,239 |
| 2014 | $5,210 | $28,740 | $11,580 | $17,160 |
Agents Affiliated with this Home
-
Tracy Tessitore
T
Seller's Agent in 2024
Tracy Tessitore
MAK Estates
(917) 816-2156
10 in this area
83 Total Sales
-
Samantha Conca

Seller Co-Listing Agent in 2024
Samantha Conca
Red Door Realty Group
(718) 987-3667
16 in this area
191 Total Sales
Map
Source: Staten Island Multiple Listing Service
MLS Number: 2404999
APN: 05669-0084
- 85 Loring Ave
- 49 Shotwell Ave
- 135 Mcarthur Ave
- 86 Deborah Loop
- 535 Carlton Blvd
- 87 Sheldon Ave
- 24 Regina Ln
- 68 Erika Loop
- 19 Deborah Loop
- 84 Presentation Cir
- 41 Halpin Ave
- 56 Mcarthur Ave
- 51 Erika Loop
- 20 Linda Ln
- 387 Woodrow Rd
- 121 Presentation Cir
- 86 Wolcott Ave
- 75/79/83 Halpin Ave
- 83 Halpin Ave
- 79 Halpin Ave






