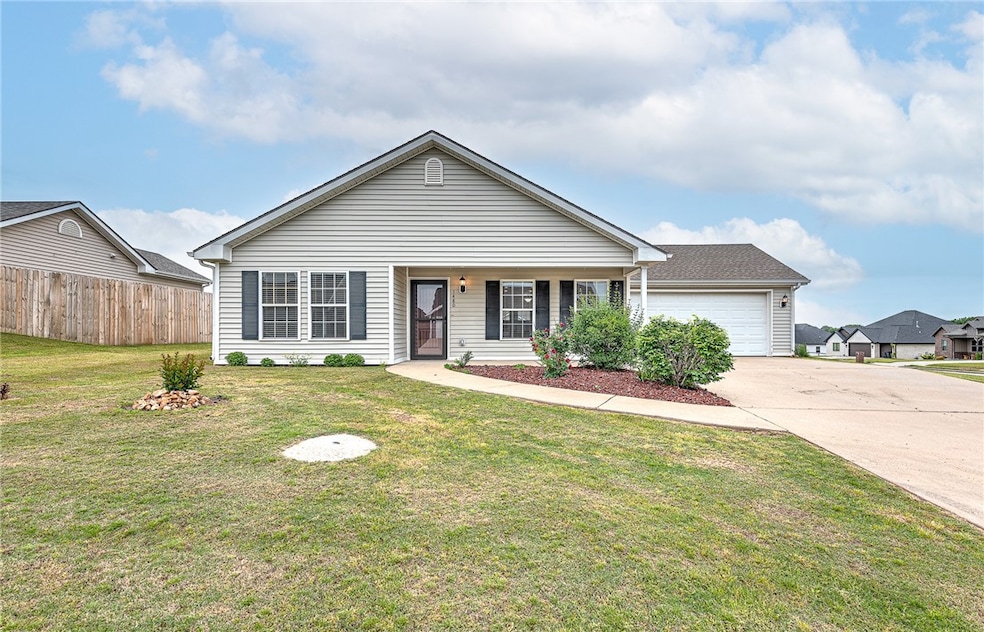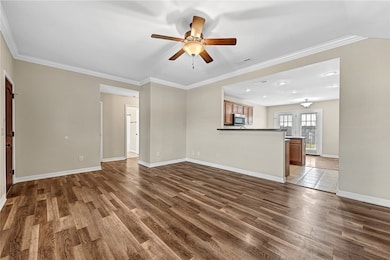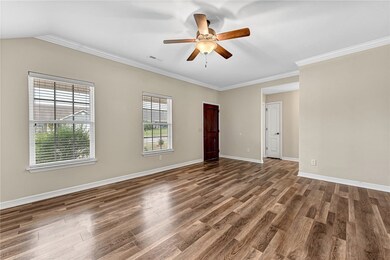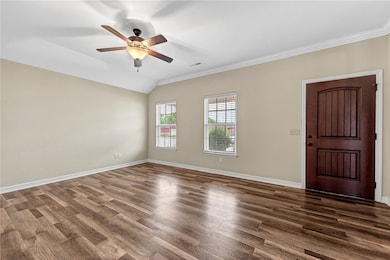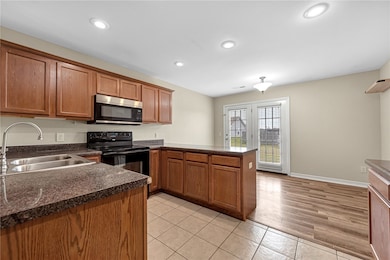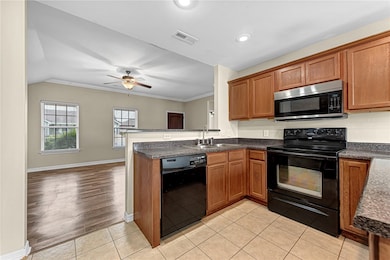
1480 Battery Dr Prairie Grove, AR 72753
Estimated payment $1,386/month
Highlights
- Traditional Architecture
- Corner Lot
- Eat-In Kitchen
- Attic
- 2 Car Attached Garage
- Built-In Features
About This Home
Beautiful clean 2 bed 2 bath home on a corner lot in Sundowner subdivision Ph 2A, for under $235!! With a 2 car garage and a huge yard, this is the perfect house to start a family or retire with all the amenities near by. Quite neighborhood in Prairie Grove, close to anything you need. App 10 miles to the UofA campus.Vacant, move-in-ready and easy to show!
Listing Agent
Weichert, REALTORS Griffin Company Bentonville Brokerage Phone: 479-268-5500 License #SA00079653 Listed on: 05/09/2025

Home Details
Home Type
- Single Family
Est. Annual Taxes
- $1,189
Year Built
- Built in 2008
Lot Details
- 0.26 Acre Lot
- Landscaped
- Corner Lot
- Level Lot
Home Design
- Traditional Architecture
- Slab Foundation
- Shingle Roof
- Architectural Shingle Roof
- Vinyl Siding
Interior Spaces
- 1,089 Sq Ft Home
- 1-Story Property
- Built-In Features
- Ceiling Fan
- Blinds
- Storage
- Washer and Dryer Hookup
- Fire and Smoke Detector
- Attic
Kitchen
- Eat-In Kitchen
- Built-In Oven
- Electric Oven
- Built-In Range
- Microwave
- Plumbed For Ice Maker
- Dishwasher
- Disposal
Flooring
- Carpet
- Laminate
- Ceramic Tile
Bedrooms and Bathrooms
- 2 Bedrooms
- Walk-In Closet
- 2 Full Bathrooms
Parking
- 2 Car Attached Garage
- Garage Door Opener
Utilities
- Central Air
- Heat Pump System
- Electric Water Heater
- Phone Available
- Cable TV Available
Additional Features
- Patio
- City Lot
Community Details
- Sundowner Sub Ph 2A Subdivision
Listing and Financial Details
- Legal Lot and Block 466 / /
Map
Home Values in the Area
Average Home Value in this Area
Tax History
| Year | Tax Paid | Tax Assessment Tax Assessment Total Assessment is a certain percentage of the fair market value that is determined by local assessors to be the total taxable value of land and additions on the property. | Land | Improvement |
|---|---|---|---|---|
| 2024 | $1,215 | $32,990 | $8,000 | $24,990 |
| 2023 | $1,356 | $32,990 | $8,000 | $24,990 |
| 2022 | $1,287 | $24,290 | $6,000 | $18,290 |
| 2021 | $1,188 | $24,290 | $6,000 | $18,290 |
| 2020 | $1,085 | $24,290 | $6,000 | $18,290 |
| 2019 | $997 | $18,330 | $5,000 | $13,330 |
| 2018 | $997 | $18,330 | $5,000 | $13,330 |
| 2017 | $988 | $18,330 | $5,000 | $13,330 |
| 2016 | $988 | $18,330 | $5,000 | $13,330 |
| 2015 | $988 | $18,330 | $5,000 | $13,330 |
| 2014 | $1,027 | $19,050 | $5,000 | $14,050 |
Property History
| Date | Event | Price | Change | Sq Ft Price |
|---|---|---|---|---|
| 06/14/2025 06/14/25 | Pending | -- | -- | -- |
| 05/09/2025 05/09/25 | For Sale | $232,000 | +15.2% | $213 / Sq Ft |
| 12/09/2022 12/09/22 | Sold | $201,400 | +0.8% | $185 / Sq Ft |
| 11/14/2022 11/14/22 | For Sale | $199,900 | -- | $184 / Sq Ft |
Purchase History
| Date | Type | Sale Price | Title Company |
|---|---|---|---|
| Warranty Deed | $201,400 | City Title |
Mortgage History
| Date | Status | Loan Amount | Loan Type |
|---|---|---|---|
| Open | $161,120 | No Value Available |
Similar Homes in Prairie Grove, AR
Source: Northwest Arkansas Board of REALTORS®
MLS Number: 1307379
APN: 805-21167-000
- 1461 General Parson Dr
- 1421 Colonel McNeil Dr
- 1461 Colonel McNeil Dr
- 1280 General Parson Dr
- 1491 General Fagan Dr
- 1360 Colonel Bass Ln
- 421 Sundowner Ranch Ave
- 1121 Musket St
- 181 Magazine St
- 171 Magazine St
- 151 Magazine St
- 120 Keaton St
- 151 N Eagle Mountain St
- 150 N Eagle Mountain St
- 951 E Buchanan St
- 902 E Buchanan St
- 872 E Buchanan St
- 862 E Buchanan St
- 728 A E Parks St
- 809 Linda St
