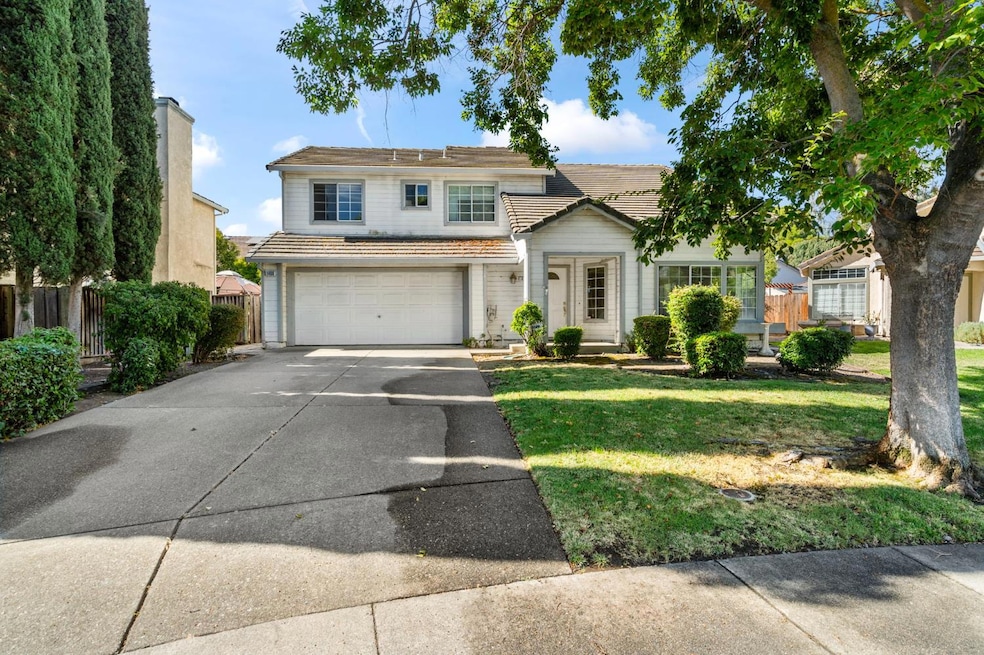Estimated payment $3,797/month
Highlights
- Contemporary Architecture
- Cathedral Ceiling
- Great Room
- John C. Kimball High School Rated A-
- Window or Skylight in Bathroom
- Open Floorplan
About This Home
4-Bedroom Diamond in the Rough in Prime Location Near Parks & Schools in Tracy! Calling all renovators, visionaries, & bargain hunters! This spacious 4 bedroom, 2.5 bathroom Pulte-built home is bursting with potential & ready for a fresh start. Located in the well-established Hearthstone neighborhood, minutes from local parks, schools, & everyday conveniences, this property is perfect for buyers looking to invest in a home with strong bones & endless possibilities. This home is in need of deep-cleaning and cosmetic updates, but with a little elbow grease & imagination, it could be transformed into a true gem. Home has central heat & air, tile roof and an active home warranty on file. The layout is functional and inviting, featuring multiple living areas, inside laundry & ample bedroom space. The backyard is generously sized and ready to be brought back to life, ideal for entertaining, gardening, or relaxing. This is your chance to build instant equity & make this home truly your own. Whether you're a homeowner looking to customize or an investor seeking a rewarding project, this property is worth a look. Opportunities like this one don't last long...bring your vision and take a look today!
Home Details
Home Type
- Single Family
Est. Annual Taxes
- $4,707
Year Built
- Built in 1991
Lot Details
- 5,611 Sq Ft Lot
- North Facing Home
- Wood Fence
- Landscaped
Parking
- 2 Car Garage
- Front Facing Garage
Home Design
- Contemporary Architecture
- Fixer Upper
- Slab Foundation
- Tile Roof
- Vinyl Siding
- Stucco
Interior Spaces
- 1,831 Sq Ft Home
- 2-Story Property
- Cathedral Ceiling
- Family Room with Fireplace
- Great Room
- Open Floorplan
- Living Room
- Dining Room
- Tile Flooring
- Laundry Room
Kitchen
- Free-Standing Electric Range
- Range Hood
- Microwave
- Dishwasher
- Tile Countertops
Bedrooms and Bathrooms
- 4 Bedrooms
- Primary Bedroom Upstairs
- Walk-In Closet
- Secondary Bathroom Double Sinks
- Bathtub with Shower
- Separate Shower
- Window or Skylight in Bathroom
Home Security
- Carbon Monoxide Detectors
- Fire and Smoke Detector
Outdoor Features
- Front Porch
Utilities
- Central Heating and Cooling System
- 220 Volts
- Gas Water Heater
Community Details
- No Home Owners Association
- Built by Pulte
- Hearthstone Subdivision
Listing and Financial Details
- Home warranty included in the sale of the property
- Assessor Parcel Number 242-090-63
Map
Home Values in the Area
Average Home Value in this Area
Tax History
| Year | Tax Paid | Tax Assessment Tax Assessment Total Assessment is a certain percentage of the fair market value that is determined by local assessors to be the total taxable value of land and additions on the property. | Land | Improvement |
|---|---|---|---|---|
| 2024 | $4,707 | $418,143 | $134,883 | $283,260 |
| 2023 | $4,632 | $409,945 | $132,239 | $277,706 |
| 2022 | $4,536 | $401,908 | $129,647 | $272,261 |
| 2021 | $4,481 | $394,028 | $127,105 | $266,923 |
| 2020 | $4,450 | $389,989 | $125,802 | $264,187 |
| 2019 | $4,378 | $382,343 | $123,336 | $259,007 |
| 2018 | $4,545 | $374,847 | $120,918 | $253,929 |
| 2017 | $4,333 | $367,498 | $118,548 | $248,950 |
| 2016 | $4,373 | $360,294 | $116,224 | $244,070 |
| 2014 | $4,000 | $337,000 | $109,000 | $228,000 |
Property History
| Date | Event | Price | Change | Sq Ft Price |
|---|---|---|---|---|
| 08/27/2025 08/27/25 | Pending | -- | -- | -- |
| 07/26/2025 07/26/25 | For Sale | $629,900 | -- | $344 / Sq Ft |
Purchase History
| Date | Type | Sale Price | Title Company |
|---|---|---|---|
| Interfamily Deed Transfer | -- | None Available | |
| Grant Deed | $294,500 | First Amer Title Co |
Mortgage History
| Date | Status | Loan Amount | Loan Type |
|---|---|---|---|
| Open | $146,000 | New Conventional | |
| Closed | $172,000 | Fannie Mae Freddie Mac | |
| Closed | $167,500 | No Value Available | |
| Previous Owner | $174,000 | Unknown | |
| Previous Owner | $34,052 | Unknown | |
| Previous Owner | $43,986 | Unknown |
Source: MetroList
MLS Number: 225098036
APN: 242-090-63
- 1429 Bluesage Ct
- 1050 Zion Ct
- 1402 Egret Dr
- 1600 Smokey Ln
- 1480 Claremont Dr
- 1703 Egret Dr
- 1745 Parkside Dr
- 1375 Eagle St
- 1316 Eagle St
- 840 Menay Dr
- 1341 Appalosa Ct
- 1650 Tahoe Cir
- 1841 Summertime Dr
- 690 Larkspur Dr
- 1726 Hummingbird Way
- 1000 Appalosa Way
- 1067 Sallie Ln
- 761 Petrig St
- 1062 Acland Way
- 19843-Parcel 6 Corral Hollow Rd







