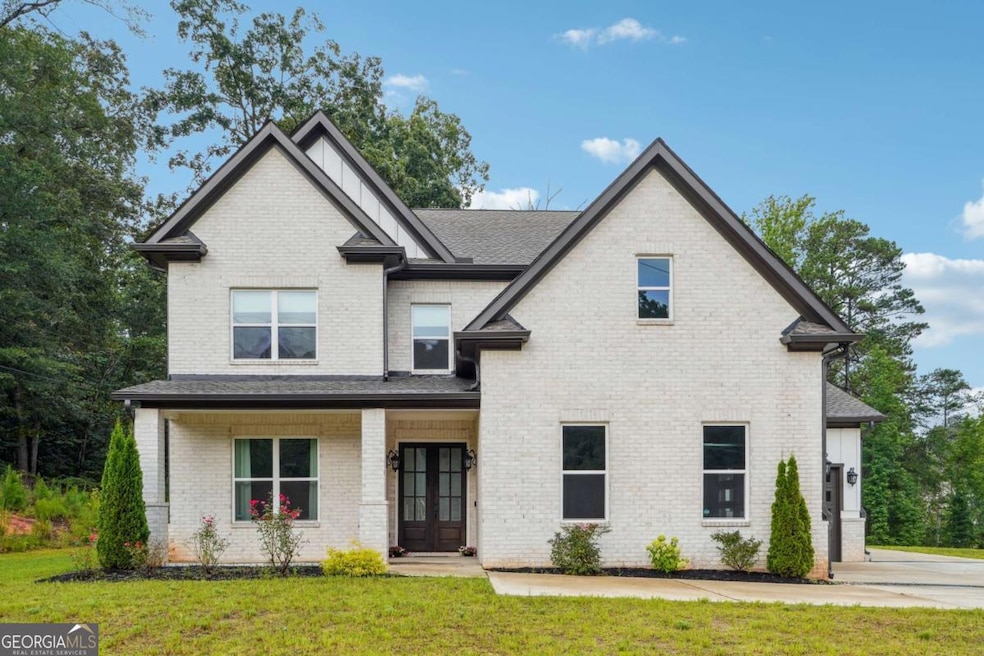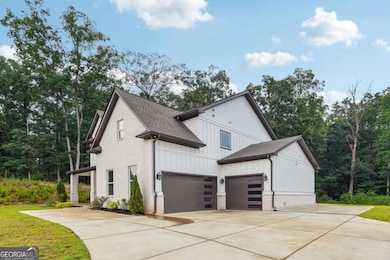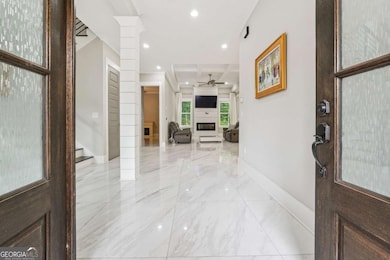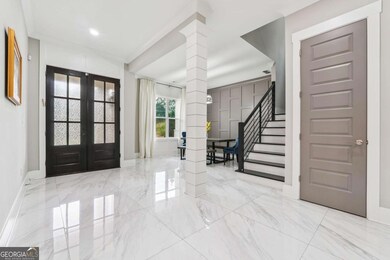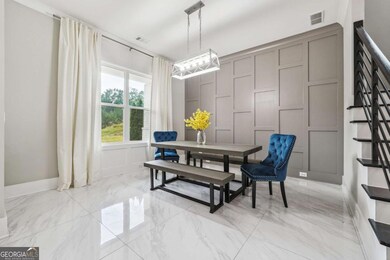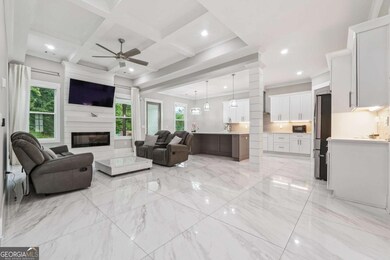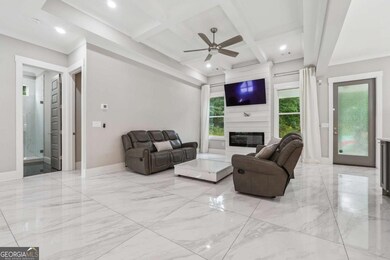Modern Luxury & Peaceful Privacy - No HOA, 5-Bedroom Retreat with 3-Car Garage Discover a rare opportunity where contemporary design meets everyday comfort in this stunning 5-bedroom, 3-bath home, perfectly balancing upscale living with serene privacy-and no HOA restrictions. Nestled on a beautifully landscaped private lot, this home welcomes you with soaring ceilings, abundant natural light, and a spacious open-concept layout that's ideal for both entertaining and relaxed daily living. The chef's kitchen serves as the heart of the home, featuring premium finishes, ample custom cabinetry, and a seamless flow into the living and dining areas. A versatile upstairs loft adds flexible living space, perfect for a media room, home office, or play area. Step outside to a covered back porch overlooking a flat, fenced backyard-ideal for gatherings, gardening, or quiet evenings outdoors. The primary suite offers a true retreat, complete with a cozy fireplace, spa-inspired bath featuring a soaking tub and oversized shower, and an expansive walk-in closet that will impress even the most discerning buyer. Additional highlights include: *Rare 3-car garage with ample room for vehicles, storage, or hobbies, *Main-level guest bedroom and full bath for added convenience, *Peaceful location just minutes from top-rated schools, shopping, dining, and commuter routes. This home delivers the perfect blend of luxury, comfort, and freedom-all without the constraints of an HOA. Schedule your private tour today and experience firsthand the best of modern living in a tranquil setting.

