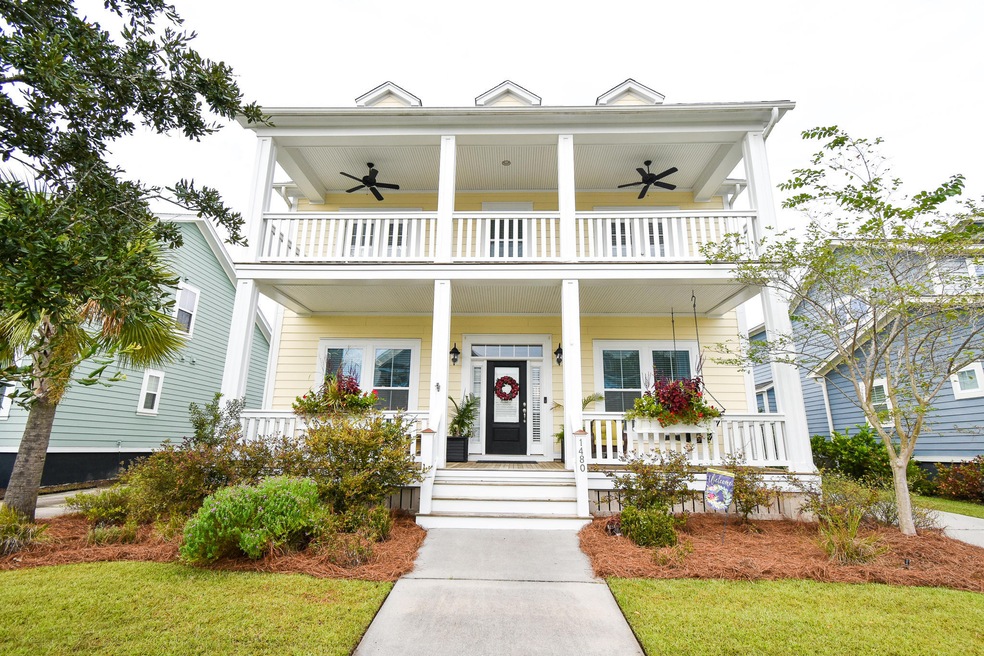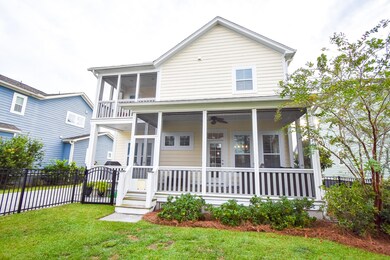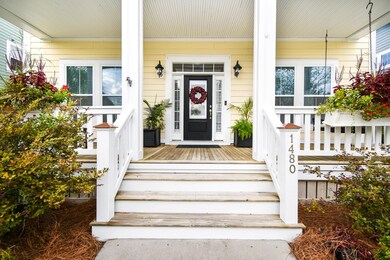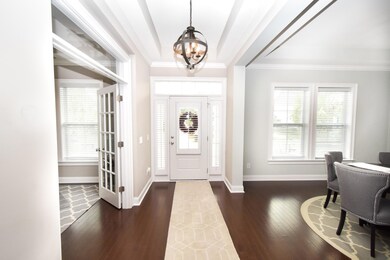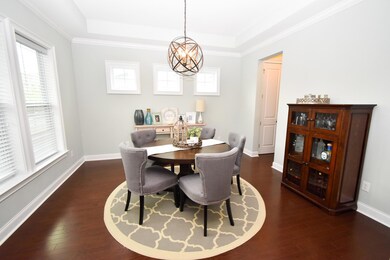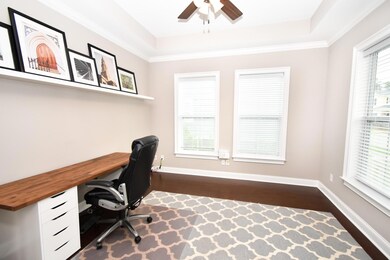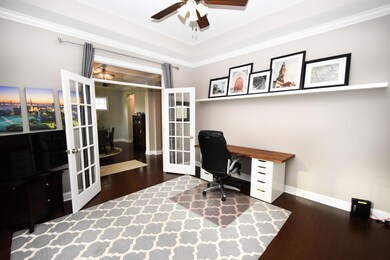
1480 Croaton Crossing Mount Pleasant, SC 29466
Carolina Park NeighborhoodEstimated Value: $977,000 - $1,104,000
Highlights
- Deck
- Traditional Architecture
- High Ceiling
- Carolina Park Elementary Rated A
- Wood Flooring
- Community Pool
About This Home
As of December 2020Beautiful Coosaw plan, 4 bedroom/3.5 bath home in Carolina Park! Fantastic upgrades make this home a must see with double front porches, high ceilings, hardwood floors, shiplap, crown moulding, & upscale lighting. The chef's kitchen w/ breakfast area has tall cabinets, double ovens, pantry & butler's pantry. Lovely gas fireplace with ship lap is flanked by built-in cabinetry to set the tone for the open & spacious great room. Need a first floor office or play room? This home has it! Upstairs you'll find the master suite w/ it's own private screened porch, two well sized bedrooms & loft with access to the upstairs porch. On the 3rd floor, there is a huge bedroom w/ full bath! Carolina Park is known for great schools, wonderful amenities & a convenient location. This home will not disappointThis Coosaw floor plan has all of the upgrades possible at the time it was built, as well as upgrades made by homeowners. Lovely, professionally landscaped backyard offers great fenced-in privacy. The long driveway creates space for many cars. Enjoy all that Carolina Park has to offer! An $1800 Lender Credit is available and will be applied towards the buyer's closing costs and pre-paids if the buyer chooses to use the seller's preferred lender. This credit is in addition to any negotiated seller concessions. Come see this wonderful home today!
Last Agent to Sell the Property
Carolina One Real Estate License #45762 Listed on: 10/08/2020

Home Details
Home Type
- Single Family
Est. Annual Taxes
- $2,066
Year Built
- Built in 2012
Lot Details
- 6,970 Sq Ft Lot
- Elevated Lot
- Aluminum or Metal Fence
- Level Lot
- Irrigation
Parking
- 2 Car Garage
- Garage Door Opener
Home Design
- Traditional Architecture
- Raised Foundation
- Cement Siding
Interior Spaces
- 3,260 Sq Ft Home
- 3-Story Property
- Tray Ceiling
- Smooth Ceilings
- High Ceiling
- Ceiling Fan
- Stubbed Gas Line For Fireplace
- Gas Log Fireplace
- Family Room with Fireplace
- Formal Dining Room
- Home Office
- Laundry Room
Kitchen
- Eat-In Kitchen
- Dishwasher
Flooring
- Wood
- Ceramic Tile
Bedrooms and Bathrooms
- 4 Bedrooms
- Dual Closets
- Walk-In Closet
- Garden Bath
Outdoor Features
- Deck
- Screened Patio
- Front Porch
Schools
- Carolina Park Elementary School
- Cario Middle School
- Wando High School
Utilities
- Cooling Available
- Heat Pump System
- Tankless Water Heater
Community Details
Overview
- Carolina Park Subdivision
Recreation
- Tennis Courts
- Community Pool
- Park
- Trails
Ownership History
Purchase Details
Home Financials for this Owner
Home Financials are based on the most recent Mortgage that was taken out on this home.Purchase Details
Purchase Details
Home Financials for this Owner
Home Financials are based on the most recent Mortgage that was taken out on this home.Purchase Details
Home Financials for this Owner
Home Financials are based on the most recent Mortgage that was taken out on this home.Purchase Details
Purchase Details
Home Financials for this Owner
Home Financials are based on the most recent Mortgage that was taken out on this home.Similar Homes in Mount Pleasant, SC
Home Values in the Area
Average Home Value in this Area
Purchase History
| Date | Buyer | Sale Price | Title Company |
|---|---|---|---|
| Vorlander Daniel S | $610,000 | Weeks & Irvine Llc | |
| Cotov Jonathan James | -- | -- | |
| Cotov Jonathan James | $495,000 | -- | |
| Gray Peter T | $465,000 | -- | |
| The Ryland Group Inc | $3,990,000 | -- | |
| Carolina Park Development Llc | $1,200,000 | -- |
Mortgage History
| Date | Status | Borrower | Loan Amount |
|---|---|---|---|
| Open | Vorlander Daniel S | $549,000 | |
| Previous Owner | Cotov Jonathan James | $310,000 | |
| Previous Owner | Cotov Jonathan James | $396,000 | |
| Previous Owner | Gray Peter T | $417,000 | |
| Previous Owner | Carolina Park Development Llc | $1,080,000 |
Property History
| Date | Event | Price | Change | Sq Ft Price |
|---|---|---|---|---|
| 12/01/2020 12/01/20 | Sold | $610,000 | -0.8% | $187 / Sq Ft |
| 10/26/2020 10/26/20 | Pending | -- | -- | -- |
| 10/08/2020 10/08/20 | For Sale | $615,000 | +24.2% | $189 / Sq Ft |
| 04/15/2016 04/15/16 | Sold | $495,000 | -6.4% | $154 / Sq Ft |
| 02/28/2016 02/28/16 | Pending | -- | -- | -- |
| 12/30/2015 12/30/15 | For Sale | $529,000 | -- | $164 / Sq Ft |
Tax History Compared to Growth
Tax History
| Year | Tax Paid | Tax Assessment Tax Assessment Total Assessment is a certain percentage of the fair market value that is determined by local assessors to be the total taxable value of land and additions on the property. | Land | Improvement |
|---|---|---|---|---|
| 2023 | $2,407 | $24,400 | $0 | $0 |
| 2022 | $2,220 | $24,400 | $0 | $0 |
| 2021 | $2,445 | $24,400 | $0 | $0 |
| 2020 | $2,335 | $22,400 | $0 | $0 |
| 2019 | $2,066 | $19,800 | $0 | $0 |
| 2017 | $2,036 | $19,800 | $0 | $0 |
| 2016 | $1,829 | $18,600 | $0 | $0 |
| 2015 | $1,913 | $18,600 | $0 | $0 |
| 2014 | $1,836 | $0 | $0 | $0 |
| 2011 | -- | $0 | $0 | $0 |
Agents Affiliated with this Home
-
Marcia Wray

Seller's Agent in 2020
Marcia Wray
Carolina One Real Estate
(843) 200-2199
3 in this area
112 Total Sales
-
Irina Bordyn
I
Buyer's Agent in 2020
Irina Bordyn
AgentOwned Realty Charleston Group
(843) 714-3806
1 in this area
71 Total Sales
-
Jennie Hood Emerson
J
Seller's Agent in 2016
Jennie Hood Emerson
Carolina One Real Estate
(843) 327-0384
1 in this area
109 Total Sales
Map
Source: CHS Regional MLS
MLS Number: 20027784
APN: 598-03-00-330
- 3699 Shutesbury St
- 1446 Crane Creek Dr
- 1545 Calaveras Cir
- 1543 Watoga Way
- 1525 Harriman St
- 3668 Maidstone Dr
- 3700 Maidstone Dr
- 3707 Gambrill Ln
- 3769 Maidstone Dr
- 3726 Orion Ln
- 1485 Bourne Crossing
- 3537 Crosstrees Ln
- 1601 Bourne Crossing
- 1421 Oldenburg Dr
- 1566 Lindsey Creek Dr
- 3539 Habenaria Rd Unit 28
- 1460 Oldenburg Dr
- 1713 Banning St
- 1516 Oldenburg Dr
- 1641 Adventure Crossing
- 1480 Croaton Crossing
- 1484 Croaton Crossing
- 1476 Croaton Crossing
- 1472 Croaton Crossing
- 1479 Hollenberg Ln
- 1483 Hollenberg Ln
- 1475 Hollenberg Ln
- 1487 Hollenberg Ln
- 1492 Croaton Crossing
- 1468 Croaton Crossing
- 1481 Croaton Crossing
- 1477 Croaton Crossing
- 1485 Croaton Crossing
- 1473 Croaton Crossing
- 1471 Hollenberg Ln
- 1491 Hollenberg Ln
- 1496 Croaton Crossing
- 1489 Croaton Crossing
- 1469 Croaton Crossing
- 1418 Crane Creek Dr
