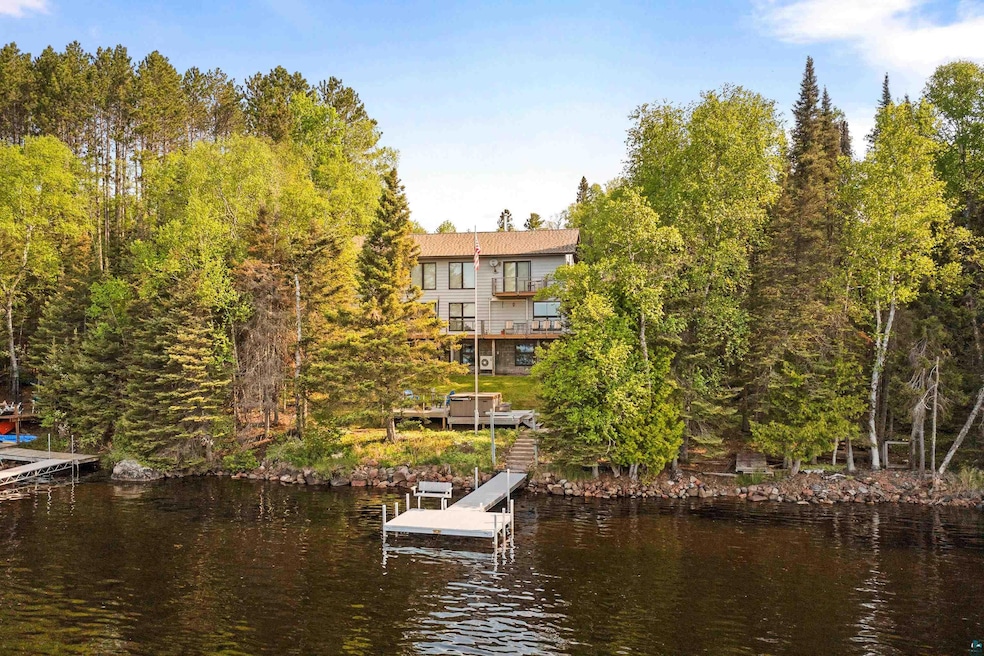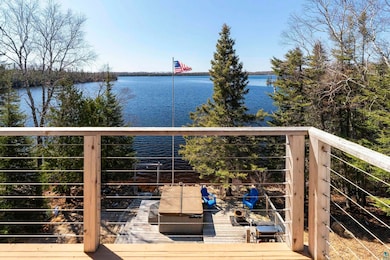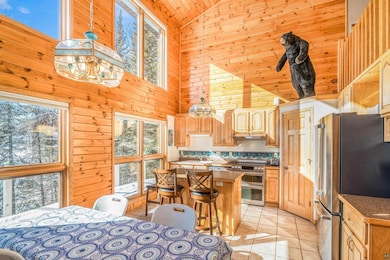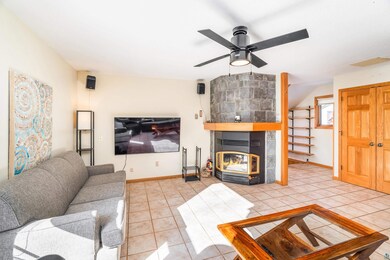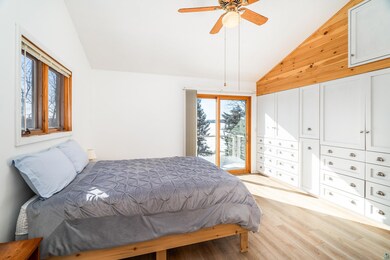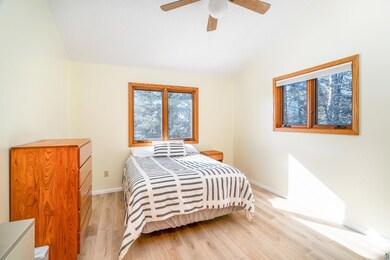1480 Devil Track Rd Grand Marais, MN 55604
Estimated payment $4,260/month
Highlights
- Private Waterfront
- Beach Access
- Multiple Garages
- Docks
- Spa
- Lake View
About This Home
It's all about the lake! This two-story, 4 bedroom, 3 bath retreat is situated on the desirable north shore of Devil Track Lake. Providing a blend of Northwoods charm and modern comfort, this home has it all! Lake views galore! A three-season porch greets you upon arrival, perfect for picnics and conversations. Inside, an entry with large closets, living room with windows capturing a view of the lake, and a wood-burning fireplace providing warmth and ambiance. The kitchen is a dream with plenty of storage, large island, top-of-the-line appliances, and tons of natural light. Convenient mainfloor laundry, full bath, and bedroom for guests or office space. The upper-level primary ensuite bedroom features built-in storage, effortlessly combining style with functionality, and a private balcony facing the lake. Another nice-sized bedroom on the second floor with adjacent bath. The walk-out lower level boasts a generously sized family room making entertaining a breeze. Natural landscaping and gardens frame the property, enhancing its beauty. Hot tub area just a few steps from the lake. A workshop & garage for toys and hobbies with heated floors, insulated walls/ceiling, and a cozy wood-burning stove. Practical features include a convenient single garage door for easy access to oversized items, plenty of attic storage space, shelves, cabinets, and large windows fitted with screens. Recent updates include new ductless mini-split heat pump, new dock, new shingles on all buildings! Easy access to recreational activities including snowmobile, XC Ski, and hiking trails. Experience the epitome of lakeside living in this exceptional home.
Home Details
Home Type
- Single Family
Est. Annual Taxes
- $4,104
Year Built
- Built in 1995
Lot Details
- 0.56 Acre Lot
- Lot Dimensions are 230' x 100' x 274' x 104'
- Private Waterfront
- 104 Feet of Waterfront
- Lake Front
- Property fronts a county road
- Landscaped with Trees
Home Design
- Traditional Architecture
- Poured Concrete
- Fire Rated Drywall
- Wood Frame Construction
- Asphalt Shingled Roof
- Steel Siding
Interior Spaces
- 2-Story Property
- Woodwork
- Vaulted Ceiling
- Ceiling Fan
- Wood Burning Fireplace
- Wood Frame Window
- Family Room
- Living Room
- Combination Kitchen and Dining Room
- Den
- Lower Floor Utility Room
- Storage Room
- Utility Room
- Lake Views
- Attic
Kitchen
- Range
- Recirculated Exhaust Fan
- Dishwasher
- Kitchen Island
Bedrooms and Bathrooms
- 4 Bedrooms
- Primary Bedroom on Main
- Bathroom on Main Level
Laundry
- Laundry Room
- Laundry on main level
- Dryer
- Washer
Finished Basement
- Walk-Out Basement
- Basement Fills Entire Space Under The House
- Bedroom in Basement
- Recreation or Family Area in Basement
- Basement Window Egress
Parking
- 4 Car Detached Garage
- Multiple Garages
- Insulated Garage
- Garage Door Opener
- Gravel Driveway
Eco-Friendly Details
- Energy-Efficient Windows
Outdoor Features
- Spa
- Beach Access
- Docks
- Balcony
- Deck
- Enclosed Patio or Porch
- Separate Outdoor Workshop
- Storage Shed
Utilities
- Dual Heating Fuel
- Heating System Uses Wood
- Private Water Source
- Drilled Well
- Electric Water Heater
- Private Sewer
- Fiber Optics Available
Community Details
- No Home Owners Association
Listing and Financial Details
- Assessor Parcel Number 52-253-1020
Map
Home Values in the Area
Average Home Value in this Area
Tax History
| Year | Tax Paid | Tax Assessment Tax Assessment Total Assessment is a certain percentage of the fair market value that is determined by local assessors to be the total taxable value of land and additions on the property. | Land | Improvement |
|---|---|---|---|---|
| 2024 | $4,104 | $601,500 | $178,500 | $423,000 |
| 2023 | $38 | $578,500 | $158,400 | $420,100 |
| 2022 | $3,574 | $498,500 | $124,800 | $373,700 |
| 2021 | $3,242 | $403,100 | $94,400 | $308,700 |
| 2020 | $3,050 | $364,600 | $108,500 | $256,100 |
| 2019 | $3,040 | $371,510 | $99,565 | $271,945 |
| 2018 | $2,870 | $359,500 | $100,500 | $259,000 |
| 2017 | $2,610 | $357,885 | $99,221 | $258,664 |
| 2016 | $1,816 | $358,100 | $99,400 | $258,700 |
| 2015 | $1,720 | $321,300 | $73,700 | $247,600 |
| 2014 | $1,678 | $321,300 | $73,700 | $247,600 |
| 2012 | -- | $338,300 | $89,400 | $248,900 |
Property History
| Date | Event | Price | List to Sale | Price per Sq Ft | Prior Sale |
|---|---|---|---|---|---|
| 08/17/2025 08/17/25 | Price Changed | $748,500 | -2.7% | $281 / Sq Ft | |
| 06/10/2025 06/10/25 | Price Changed | $769,500 | -2.0% | $289 / Sq Ft | |
| 05/02/2025 05/02/25 | Price Changed | $785,000 | -1.9% | $295 / Sq Ft | |
| 02/13/2025 02/13/25 | For Sale | $799,900 | +25.0% | $300 / Sq Ft | |
| 06/19/2024 06/19/24 | Sold | $639,900 | -8.6% | $240 / Sq Ft | View Prior Sale |
| 05/30/2024 05/30/24 | Pending | -- | -- | -- | |
| 05/10/2024 05/10/24 | For Sale | $699,900 | +94.4% | $263 / Sq Ft | |
| 07/08/2019 07/08/19 | Sold | $360,000 | 0.0% | $139 / Sq Ft | View Prior Sale |
| 06/19/2019 06/19/19 | Pending | -- | -- | -- | |
| 05/01/2019 05/01/19 | For Sale | $360,000 | -- | $139 / Sq Ft |
Purchase History
| Date | Type | Sale Price | Title Company |
|---|---|---|---|
| Deed | $639,900 | -- | |
| Grant Deed | $360,000 | North Shore Title |
Source: Lake Superior Area REALTORS®
MLS Number: 6117794
APN: 52-253-1020
- 16 Nickolay Ln
- ABC Bally Creek Rd
- xxx Bally Creek Rd
- 2 Thompson Park Dr
- 3x Brandon Ln
- 3X Skye Ridge
- XX E Coyote Ridge
- 5361 W Highway 61 Unit & XXX Railroad Dr
- 1818-1 W Highway 61
- XXX W 5th St
- 10xx W 4th St
- 1XX W 13th Ave
- 2895 W Highway 61
- 319 W 2nd St
- 206 N Broadway Ave
- 23 Senty Rd
- 21 E Wisconsin St Unit 210
- 21 E Wisconsin St
- 535 Humphrey Cir
- 1470 E Highway 61
