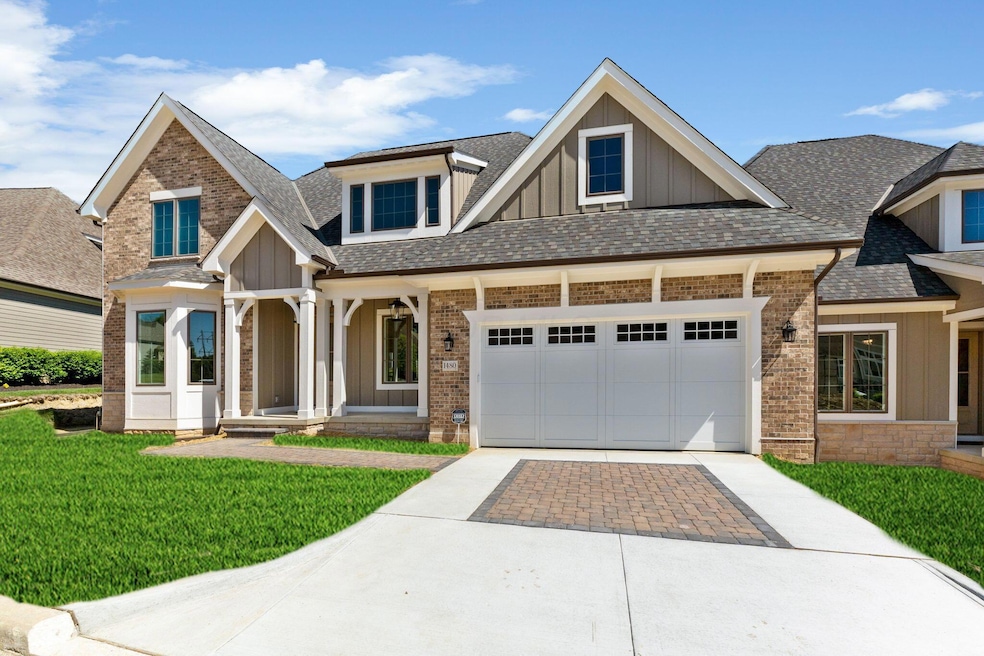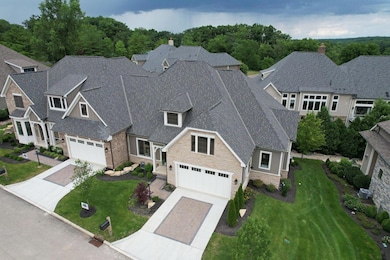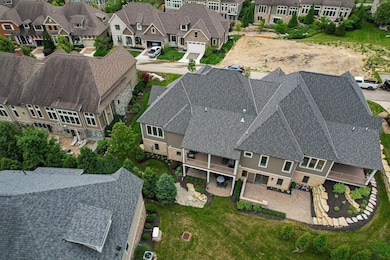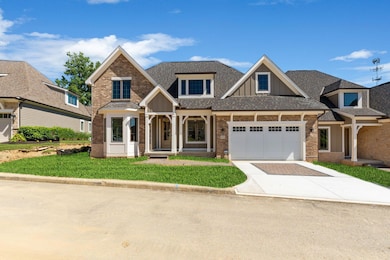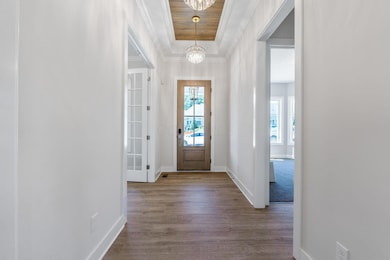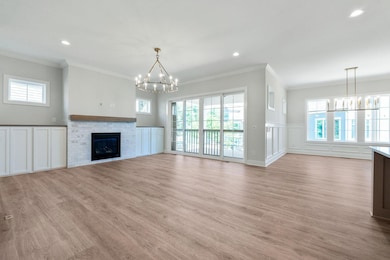1480 Dogwood Loop Powell, OH 43065
Liberty Township NeighborhoodEstimated payment $5,980/month
Highlights
- New Construction
- Deck
- Great Room
- Worthington Hills Elementary School Rated A
- Wood Flooring
- 2 Car Attached Garage
About This Home
INQUIRE ABOUT OUR SIGNIFICANT INTEREST RATE PROMO, LIMITED TIME ONLY. INQUIRE TODAY ABOUT OUR DOWNSIZE ASSISTANCE PROGRAM. LOCATION! LOCATION! WELCOME TO THIS LUXURY, TWIN SINGLE CONDO IN THE BEAUTIFUL LOCH LOMOND HILLS OF THE SCENIC OLENTANGY RIVER VALLEY. OPEN & AIRY FLOOR PLAN WITH SPACIOUS GREAT ROOM, GOURMET KITCHEN WITH MESSY KITCHEN/PANTRY, OVERSIZED ISLAND, CUSTOM CABINETRY LEADING TO MORNING ROOM AND COVERED DECK. 10' CEILINGS THROUGHOUT FIRST FLOOR, 8' SOLID CORE DOORS, GRAND FOYER WITH 11' TRAY CEILING, CUSTOM BUILT-INS FLANKING GREAT ROOM FIREPLACE AND BUILT INS IN MUD ROOM. FINISHED LOWER LEVEL WITH ENTERTAINMENT AREA, 3RD BEDROOM, 3RD FULL BATH AND WET BAR. CONVENIENTLY LOCATED OFF OF 315 IN THE SCENIC OLENTANGY VALLEY AREA, SHORT COMMUTE TO DOWNTOWN. INQURE TODAY ABOUT OUR SIGNIFICANT INTEREST RATE DISCOUNT BEFORE ITS GONE.
Open House Schedule
-
Saturday, November 29, 20251:00 to 4:00 pm11/29/2025 1:00:00 PM +00:0011/29/2025 4:00:00 PM +00:00315 N. to left on Manning Pkwy., Left on Dogwood Loop.Add to Calendar
-
Sunday, November 30, 20251:00 to 4:00 pm11/30/2025 1:00:00 PM +00:0011/30/2025 4:00:00 PM +00:00315 N. to left on Manning Pkwy., Left on Dogwood Loop.Add to Calendar
Property Details
Home Type
- Condominium
Est. Annual Taxes
- $5,452
Year Built
- Built in 2025 | New Construction
Lot Details
- 1 Common Wall
HOA Fees
- $510 Monthly HOA Fees
Parking
- 2 Car Attached Garage
- Garage Door Opener
Home Design
- Poured Concrete
- Stucco Exterior
- Stone Exterior Construction
Interior Spaces
- 3,589 Sq Ft Home
- 1-Story Property
- Gas Log Fireplace
- Insulated Windows
- Great Room
- Laundry on main level
Kitchen
- Gas Range
- Microwave
- Dishwasher
Flooring
- Wood
- Carpet
Bedrooms and Bathrooms
- 3 Bedrooms | 2 Main Level Bedrooms
Basement
- Walk-Out Basement
- Basement Fills Entire Space Under The House
- Recreation or Family Area in Basement
Outdoor Features
- Deck
- Patio
Utilities
- Forced Air Heating and Cooling System
- Heating System Uses Gas
Listing and Financial Details
- Builder Warranty
- Assessor Parcel Number 319-444-05-044-007
Community Details
Overview
- Association fees include lawn care, snow removal
- Association Phone (614) 408-3230
- Vaughn Group HOA
- On-Site Maintenance
Recreation
- Bike Trail
- Snow Removal
Map
Home Values in the Area
Average Home Value in this Area
Property History
| Date | Event | Price | List to Sale | Price per Sq Ft | Prior Sale |
|---|---|---|---|---|---|
| 11/23/2025 11/23/25 | For Sale | $949,999 | 0.0% | $265 / Sq Ft | |
| 11/20/2025 11/20/25 | Off Market | $949,999 | -- | -- | |
| 10/31/2025 10/31/25 | Price Changed | $949,999 | -4.9% | $265 / Sq Ft | |
| 09/10/2025 09/10/25 | Price Changed | $999,000 | -4.8% | $278 / Sq Ft | |
| 06/09/2025 06/09/25 | For Sale | $1,049,690 | +572.9% | $292 / Sq Ft | |
| 02/24/2022 02/24/22 | Sold | $156,000 | -22.0% | -- | View Prior Sale |
| 07/20/2021 07/20/21 | For Sale | $200,000 | +28.2% | -- | |
| 07/20/2021 07/20/21 | Off Market | $156,000 | -- | -- | |
| 07/19/2021 07/19/21 | For Sale | $200,000 | -- | -- |
Source: Columbus and Central Ohio Regional MLS
MLS Number: 225020693
- 1483 Dogwood Loop
- Fiona B Plan at Loch Lomond - Loch Lomond Hills
- 1474 Dogwood Loop
- Fiona A Plan at Loch Lomond - Loch Lomond Hills
- Fiona D Plan at Loch Lomond - Loch Lomond Hills
- Fiona C Plan at Loch Lomond - Loch Lomond Hills
- 1473 Dogwood Loop
- 788 Old Woods Rd
- 1967 Woodlands Place
- 815 Old Woods Rd
- 8144 Mount Air Place Unit 8144
- 10586 Churchill Dr
- 8292 Breckenridge Way
- 1592 Newcomer Rd
- 941 Clubview Blvd S
- 8326 Bruntsfield Rd
- 7660 Norhill Rd
- 1539 Clubview Blvd S
- 90 Northwoods Blvd Unit B
- 575 Woods Hollow Ln
- 70 Liberty Commons Rd
- 99 Antelope Way
- 1 Mirada Dr N
- 20 Olentangy Meadows Dr
- 8495 Bella Woods Dr
- 8346 Seabright Dr
- 8691 Pennycress Ln
- 175 Dillmont Dr
- 1988 Elbert Dr
- 1889 Laramie Dr
- 300 Springboro Ln
- 260 Lazelle Rd
- 270 McElhinny Ln
- 105 Radio City Blvd
- 2147 Olde Sawmill Blvd
- 1739 Wetherburn Dr
- 749-1 Enclave Village Place
- 79 Cheswick Village Dr
- 275 Lazelle Rd
- 7884 Rhapsody Dr
