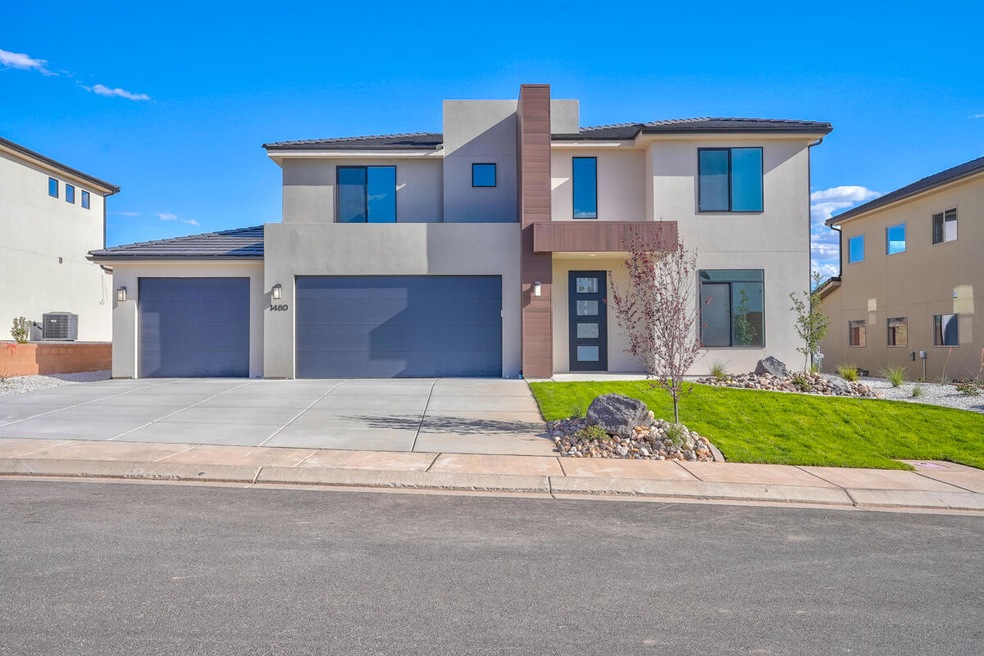
1480 E Honeycomb Dr Saint George, UT 84790
Highlights
- Main Floor Primary Bedroom
- No HOA
- Attached Garage
- Desert Hills Middle School Rated A-
- Den
- Walk-In Closet
About This Home
As of July 2025Modern 4-bedroom home with a den, 3.5 bathrooms, and a 3-car garage. Features a spacious second living area upstairs, plus a main-level primary suite with an upgraded bathroom and freestanding tub. The grand kitchen includes painted cabinets, upgraded flooring, and countertops (refrigerator not included). Large backyard with no rear neighbors. Located near the Arizona border, no HOA, and just 10 minutes from the new Smith's Marketplace. Ask about available lender incentives. Buyer and agent to verify all information.
Last Agent to Sell the Property
NATHAN MAYO - THE GENUINE GROUP
RED ROCK REAL ESTATE License #10340958-SA Listed on: 05/19/2025

Home Details
Home Type
- Single Family
Year Built
- Built in 2025
Parking
- Attached Garage
Home Design
- Slab Foundation
- Tile Roof
- Steel Siding
- Stucco Exterior
Interior Spaces
- 2,768 Sq Ft Home
- 2-Story Property
- Den
Kitchen
- Free-Standing Range
- Microwave
Bedrooms and Bathrooms
- 4 Bedrooms
- Primary Bedroom on Main
- Walk-In Closet
- 4 Bathrooms
Schools
- Desert Canyons Elementary School
- Desert Hills Middle School
- Desert Hills High School
Utilities
- Central Air
- Heating System Uses Natural Gas
Additional Features
- Exterior Lighting
- 7,841 Sq Ft Lot
Community Details
- No Home Owners Association
- White Hills Sub Subdivision
Listing and Financial Details
- Assessor Parcel Number SG-WHL-102
Similar Homes in the area
Home Values in the Area
Average Home Value in this Area
Property History
| Date | Event | Price | Change | Sq Ft Price |
|---|---|---|---|---|
| 07/30/2025 07/30/25 | Sold | $555,206 | -7.5% | $201 / Sq Ft |
| 06/12/2025 06/12/25 | Pending | -- | -- | -- |
| 05/19/2025 05/19/25 | For Sale | $600,000 | -- | $217 / Sq Ft |
Tax History Compared to Growth
Agents Affiliated with this Home
-
N
Seller's Agent in 2025
NATHAN MAYO - THE GENUINE GROUP
RED ROCK REAL ESTATE
(435) 215-5008
37 Total Sales
-

Seller Co-Listing Agent in 2025
JD Reese
RED ROCK REAL ESTATE
(435) 229-5334
161 Total Sales
-
S
Buyer's Agent in 2025
Suzy Appel
Real Broker, LLC
(435) 229-8378
76 Total Sales
Map
Source: Washington County Board of REALTORS®
MLS Number: 25-261421
- 1466 Honeycomb Dr
- 1432 Honeycomb Dr
- 6215 S White Bee Cir
- 6181 S White Bee Cir
- 1519 Honeycomb Dr
- 5961 S White Trails Dr
- 5967 S White Trails Dr
- 2052 E Yant Flat Dr
- 2194 E Yant Flat Dr
- 1578 E Honeycomb Dr
- 6068 S White Trails Dr
- 1424 White Hollow Ln
- 1494 White Hollow Ln
- 1447 E White Desert Dr
- 1463 E White Desert Dr
- 1455 E White Desert Dr
- 1418 Hayrocks Dr
- 1418 Hayrocks Dr Unit 115
- 5908 S White Rim Ct
- 1911 E Yant Flat Dr






