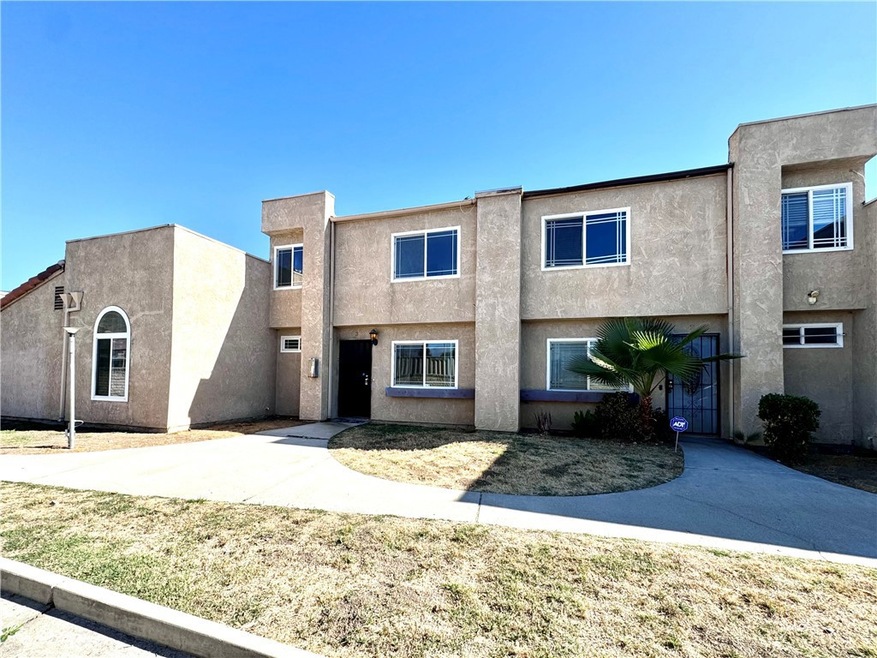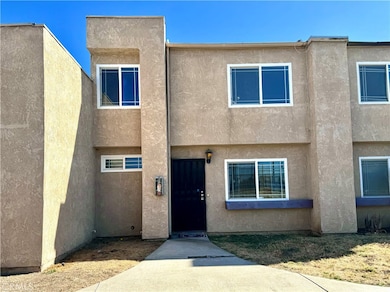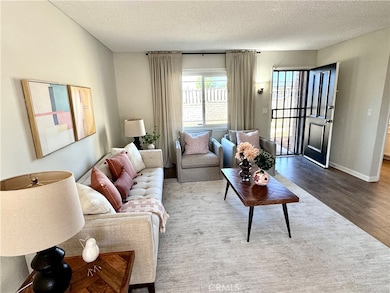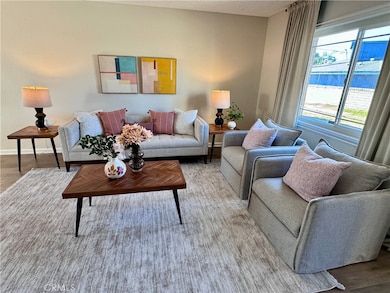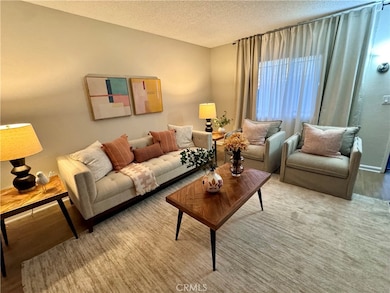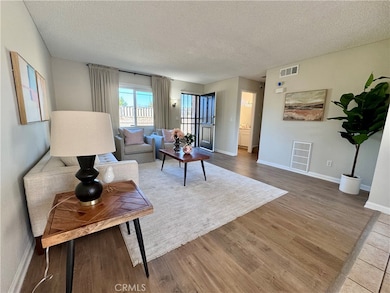
1480 E Marshall Blvd Unit 3 San Bernardino, CA 92404
Northeast Sterling NeighborhoodHighlights
- Open Floorplan
- Wood Flooring
- Community Pool
- Mountain View
- Quartz Countertops
- Walk-In Pantry
About This Home
As of March 2025Welcome! This is a charming 2-story condo with 3 bedrooms and 2.5 baths with a great view of the mountains. This home features an open concept large living room and a dining room combo with a sliding door to the private patio which is perfect for an early morning cup of coffee. This is turnkey with new wood flooring, new carpet, new interior paint, updated bathrooms and stainless appliances. The well-kept kitchen comes with new quartz countertops and ample cabinets and storage space. All bedrooms are upstairs with a large master bedroom and comes with nice size walk-in closet, a private bathroom and a beautiful view of the mountains. The guest bathroom and laundry room with a storage are are located downstairs in the kitchen area. There is a detached 1-car garage plus an additional parking space. Perfect home for a first-time buyer or an investor. Located close to major freeways such as the 215 and 210, schools, church, dining, shopping centers, hospitals and public transportation. HOA includes pool, water and trash. Call to schedule a showing now! Opportunities like this don't come around often--don't let it pass you by!
Last Agent to Sell the Property
SMART SELL REAL ESTATE Brokerage Phone: 909-904-6204 License #01717148 Listed on: 11/22/2024
Property Details
Home Type
- Condominium
Est. Annual Taxes
- $1,838
Year Built
- Built in 1981
Lot Details
- Two or More Common Walls
- Wood Fence
- Density is up to 1 Unit/Acre
HOA Fees
- $285 Monthly HOA Fees
Parking
- 1 Car Garage
- 1 Open Parking Space
- Parking Available
- Rear-Facing Garage
- Single Garage Door
- Parking Lot
Home Design
- Turnkey
Interior Spaces
- 1,265 Sq Ft Home
- 2-Story Property
- Open Floorplan
- Double Pane Windows
- Dining Room
- Mountain Views
Kitchen
- Walk-In Pantry
- Gas Oven
- Free-Standing Range
- Quartz Countertops
Flooring
- Wood
- Carpet
- Tile
Bedrooms and Bathrooms
- 3 Bedrooms
- All Upper Level Bedrooms
- Bathtub with Shower
Laundry
- Laundry Room
- Laundry in Kitchen
- Washer and Gas Dryer Hookup
Home Security
Outdoor Features
- Open Patio
Utilities
- Central Heating and Cooling System
- Vented Exhaust Fan
- Underground Utilities
- Natural Gas Connected
- Water Heater
Listing and Financial Details
- Tax Lot 1
- Tax Tract Number 10893
- Assessor Parcel Number 0155581030000
- $484 per year additional tax assessments
Community Details
Overview
- 30 Units
- Casa De Rosa Association, Phone Number (909) 527-4440
- Pmi Inland Empire HOA
Recreation
- Community Pool
Pet Policy
- Pet Restriction
Security
- Resident Manager or Management On Site
- Carbon Monoxide Detectors
- Fire and Smoke Detector
Ownership History
Purchase Details
Home Financials for this Owner
Home Financials are based on the most recent Mortgage that was taken out on this home.Purchase Details
Home Financials for this Owner
Home Financials are based on the most recent Mortgage that was taken out on this home.Purchase Details
Home Financials for this Owner
Home Financials are based on the most recent Mortgage that was taken out on this home.Purchase Details
Home Financials for this Owner
Home Financials are based on the most recent Mortgage that was taken out on this home.Purchase Details
Home Financials for this Owner
Home Financials are based on the most recent Mortgage that was taken out on this home.Purchase Details
Home Financials for this Owner
Home Financials are based on the most recent Mortgage that was taken out on this home.Purchase Details
Purchase Details
Home Financials for this Owner
Home Financials are based on the most recent Mortgage that was taken out on this home.Purchase Details
Home Financials for this Owner
Home Financials are based on the most recent Mortgage that was taken out on this home.Purchase Details
Home Financials for this Owner
Home Financials are based on the most recent Mortgage that was taken out on this home.Purchase Details
Purchase Details
Purchase Details
Home Financials for this Owner
Home Financials are based on the most recent Mortgage that was taken out on this home.Purchase Details
Purchase Details
Home Financials for this Owner
Home Financials are based on the most recent Mortgage that was taken out on this home.Purchase Details
Home Financials for this Owner
Home Financials are based on the most recent Mortgage that was taken out on this home.Purchase Details
Home Financials for this Owner
Home Financials are based on the most recent Mortgage that was taken out on this home.Purchase Details
Purchase Details
Home Financials for this Owner
Home Financials are based on the most recent Mortgage that was taken out on this home.Similar Homes in San Bernardino, CA
Home Values in the Area
Average Home Value in this Area
Purchase History
| Date | Type | Sale Price | Title Company |
|---|---|---|---|
| Grant Deed | $325,000 | Orange Coast Title Company | |
| Deed | -- | Orange Coast Title | |
| Grant Deed | -- | Provident Title Company | |
| Interfamily Deed Transfer | -- | None Available | |
| Interfamily Deed Transfer | -- | Orange Coast Title | |
| Grant Deed | -- | None Available | |
| Grant Deed | -- | None Available | |
| Grant Deed | $122,000 | Pacific Coast Title Company | |
| Interfamily Deed Transfer | -- | Stewart Title Company | |
| Interfamily Deed Transfer | -- | Stewart Title Company | |
| Interfamily Deed Transfer | -- | Stewart Title Company | |
| Quit Claim Deed | -- | None Available | |
| Quit Claim Deed | -- | None Available | |
| Grant Deed | $53,000 | First American Title Ins Co | |
| Trustee Deed | $199,362 | Accommodation | |
| Grant Deed | $225,000 | Community Title | |
| Grant Deed | $158,000 | First American | |
| Interfamily Deed Transfer | -- | Old Republic Title Glendale | |
| Grant Deed | -- | -- | |
| Grant Deed | $85,000 | Chicago Title Co |
Mortgage History
| Date | Status | Loan Amount | Loan Type |
|---|---|---|---|
| Open | $319,113 | FHA | |
| Previous Owner | $180,000 | New Conventional | |
| Previous Owner | $130,000 | Commercial | |
| Previous Owner | $108,375 | New Conventional | |
| Previous Owner | $116,000 | Commercial | |
| Previous Owner | $118,808 | Stand Alone Refi Refinance Of Original Loan | |
| Previous Owner | $71,000 | Purchase Money Mortgage | |
| Previous Owner | $71,000 | Purchase Money Mortgage | |
| Previous Owner | $71,000 | Purchase Money Mortgage | |
| Previous Owner | $33,750 | Stand Alone Second | |
| Previous Owner | $180,000 | Purchase Money Mortgage | |
| Previous Owner | $110,600 | Purchase Money Mortgage | |
| Previous Owner | $96,000 | New Conventional | |
| Previous Owner | $82,450 | FHA | |
| Previous Owner | $16,000 | Credit Line Revolving | |
| Previous Owner | $22,664 | Unknown | |
| Previous Owner | $25,000 | Unknown | |
| Closed | $39,500 | No Value Available |
Property History
| Date | Event | Price | Change | Sq Ft Price |
|---|---|---|---|---|
| 03/07/2025 03/07/25 | Sold | $325,000 | -1.5% | $257 / Sq Ft |
| 02/06/2025 02/06/25 | Pending | -- | -- | -- |
| 01/17/2025 01/17/25 | Price Changed | $330,000 | -1.5% | $261 / Sq Ft |
| 01/10/2025 01/10/25 | For Sale | $335,000 | 0.0% | $265 / Sq Ft |
| 12/17/2024 12/17/24 | Pending | -- | -- | -- |
| 11/22/2024 11/22/24 | For Sale | $335,000 | +174.6% | $265 / Sq Ft |
| 07/18/2018 07/18/18 | Sold | $122,000 | +1.8% | $96 / Sq Ft |
| 04/05/2018 04/05/18 | Pending | -- | -- | -- |
| 03/28/2018 03/28/18 | For Sale | $119,900 | +126.2% | $95 / Sq Ft |
| 02/02/2012 02/02/12 | Sold | $53,000 | -3.5% | $42 / Sq Ft |
| 01/09/2012 01/09/12 | Pending | -- | -- | -- |
| 12/13/2011 12/13/11 | Price Changed | $54,900 | -8.3% | $44 / Sq Ft |
| 11/09/2011 11/09/11 | Price Changed | $59,900 | -14.3% | $48 / Sq Ft |
| 09/30/2011 09/30/11 | Price Changed | $69,900 | -12.5% | $56 / Sq Ft |
| 08/31/2011 08/31/11 | For Sale | $79,900 | -- | $64 / Sq Ft |
Tax History Compared to Growth
Tax History
| Year | Tax Paid | Tax Assessment Tax Assessment Total Assessment is a certain percentage of the fair market value that is determined by local assessors to be the total taxable value of land and additions on the property. | Land | Improvement |
|---|---|---|---|---|
| 2024 | $1,838 | $133,425 | $43,746 | $89,679 |
| 2023 | $1,792 | $130,809 | $42,888 | $87,921 |
| 2022 | $1,792 | $128,244 | $42,047 | $86,197 |
| 2021 | $1,792 | $125,730 | $41,223 | $84,507 |
| 2020 | $1,794 | $124,440 | $40,800 | $83,640 |
| 2019 | $1,744 | $122,000 | $40,000 | $82,000 |
| 2018 | $1,408 | $102,351 | $31,244 | $71,107 |
| 2017 | $1,363 | $100,344 | $30,631 | $69,713 |
| 2016 | $1,321 | $98,376 | $30,030 | $68,346 |
| 2015 | $1,286 | $96,898 | $29,579 | $67,319 |
| 2014 | -- | $95,000 | $29,000 | $66,000 |
Agents Affiliated with this Home
-
Dionisio Vallejos

Seller's Agent in 2025
Dionisio Vallejos
SMART SELL REAL ESTATE
(909) 904-6204
1 in this area
29 Total Sales
-
Eduardo Guerra Alfonso
E
Buyer's Agent in 2025
Eduardo Guerra Alfonso
Century 21 LOTUS
(310) 695-8680
1 in this area
3 Total Sales
-
Cynthia Zaragoza
C
Seller's Agent in 2018
Cynthia Zaragoza
Town & Country Real Estate
(909) 224-1576
3 in this area
38 Total Sales
-
LUCY PRIAN
L
Buyer's Agent in 2018
LUCY PRIAN
Town & Country Real Estate
(909) 437-9000
26 Total Sales
-

Seller's Agent in 2012
KERRY THOMSON
REALTY MASTERS & ASSOCIATES
(909) 377-2599
1 in this area
67 Total Sales
-
D
Buyer's Agent in 2012
DARLA ALVARADO
MASTERS OF REAL ESTATE
(909) 430-3561
4 Total Sales
Map
Source: California Regional Multiple Listing Service (CRMLS)
MLS Number: IV24238825
APN: 0155-581-03
- 1480 E Marshall Blvd Unit 21
- 1510 E Eureka St
- 5670 Dogwood St
- 1315 E Marshall Blvd Unit 76
- 1315 E Marshall Blvd Unit 28
- 1315 E Marshall Blvd
- 1315 E Marshall Blvd Unit 63
- 3104 Mary Ann Ln
- 3201 Garden Dr
- 25388 Eureka St
- 1192 E 33rd St
- 3655 La Hacienda Dr
- 1174 E 33rd St
- 5749 Osbun Rd
- 3670 La Hacienda Dr
- 3600 Mountain Ave Unit 11D
- 3600 Mountain Ave Unit 12F
- 25542 Edgemont Dr
- 3302 N Alameda Ave
- 5420 Chiquita Ln
