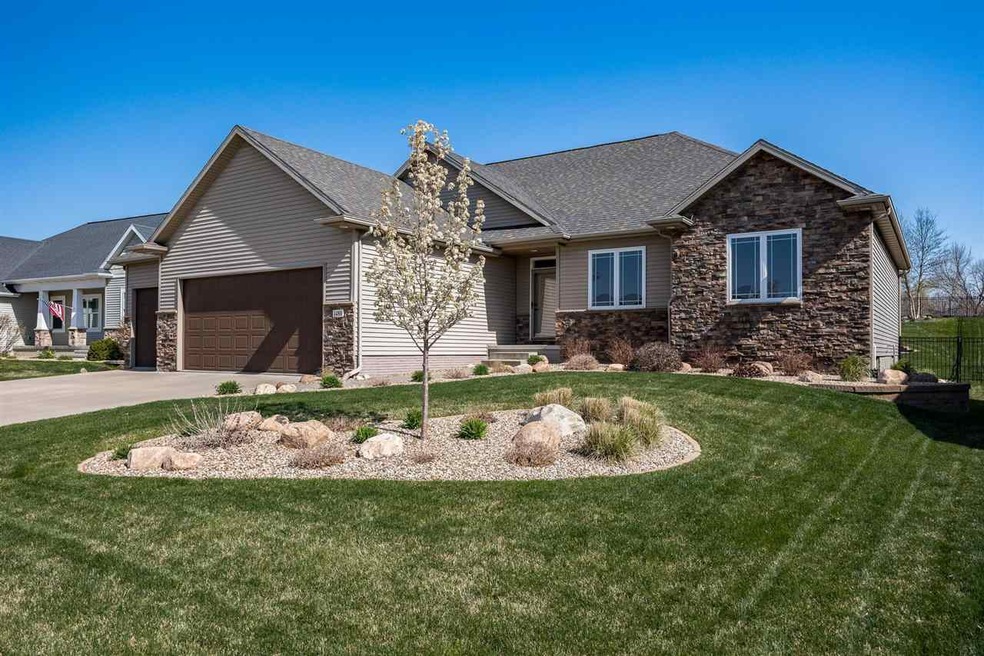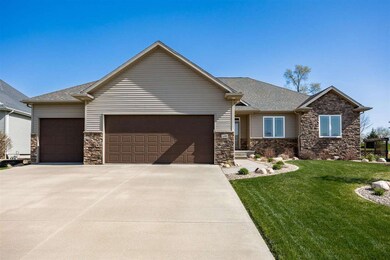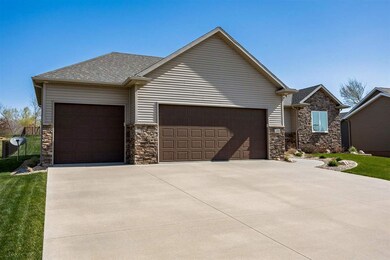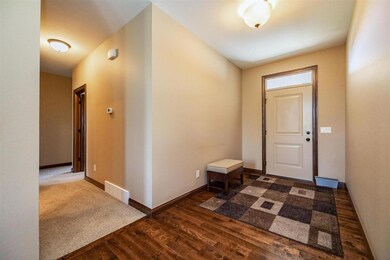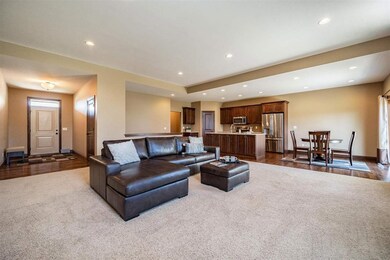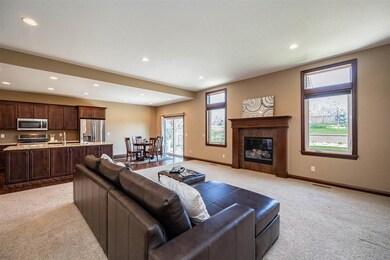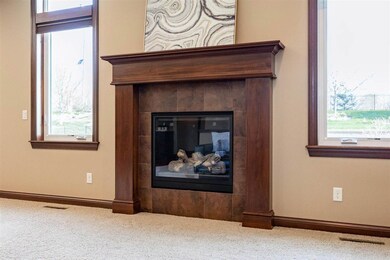
1480 Forest Ln Marion, IA 52302
Highlights
- Main Floor Primary Bedroom
- Breakfast Area or Nook
- Patio
- Echo Hill Elementary School Rated A
- Fenced Yard
- Living Room
About This Home
As of November 2024This Marion ranch is everything you’ve been looking for – spacious floorplan, quality woodwork, and meticulously-maintained! The foyer with gleaming hardwood floors opens to the great room with 10’ ceilings, gas fireplace, and large windows with views of the manicured back yard. The kitchen features wood cabinets with a beautiful dark finish, granite countertops, glass tile backsplash, stainless steel appliances, large corner pantry with built-in wood shelving, large center island with undermount sink, and daily dining area with sliders to the patio. The beautiful hardwood floors continue throughout the kitchen and dining into the hallway off the garage with coat closet and huge laundry room with built-in cabinets and hanging space. Retreat to the primary suite with huge walk-in closet with new wood shelving and en-suite bath with tile flooring, vanity with linen tower and granite countertop, and shower with glass doors. Two additional bedrooms and second full bath with tile floors and tub/shower complete the main level. The lower level features a large rec room, space to add a fourth bedroom and third full bath (egress window and plumbing already in place), plus plenty of storage space. The beautifully-landscaped backyard is the place to be as the weather warms up.
Home Details
Home Type
- Single Family
Est. Annual Taxes
- $6,660
Year Built
- Built in 2011
Lot Details
- 0.36 Acre Lot
- Fenced Yard
- Sprinkler System
Parking
- 3 Parking Spaces
Home Design
- Poured Concrete
- Frame Construction
Interior Spaces
- Factory Built Fireplace
- Gas Fireplace
- Great Room with Fireplace
- Living Room
- Combination Kitchen and Dining Room
- Basement Fills Entire Space Under The House
Kitchen
- Breakfast Area or Nook
- Oven or Range
- Microwave
- Dishwasher
Bedrooms and Bathrooms
- 3 Main Level Bedrooms
- Primary Bedroom on Main
- 2 Full Bathrooms
Laundry
- Laundry on main level
- Dryer
- Washer
Outdoor Features
- Patio
Schools
- Echo Hill Elementary School
- Oak Ridge Middle School
- Linn Mar High School
Utilities
- Forced Air Heating and Cooling System
- Heating System Uses Gas
- Internet Available
Listing and Financial Details
- Assessor Parcel Number 11264-53017-00000
Ownership History
Purchase Details
Home Financials for this Owner
Home Financials are based on the most recent Mortgage that was taken out on this home.Purchase Details
Home Financials for this Owner
Home Financials are based on the most recent Mortgage that was taken out on this home.Purchase Details
Home Financials for this Owner
Home Financials are based on the most recent Mortgage that was taken out on this home.Similar Homes in the area
Home Values in the Area
Average Home Value in this Area
Purchase History
| Date | Type | Sale Price | Title Company |
|---|---|---|---|
| Warranty Deed | $430,000 | None Listed On Document | |
| Warranty Deed | $430,000 | None Listed On Document | |
| Warranty Deed | $415,000 | None Listed On Document | |
| Warranty Deed | $315,000 | None Available |
Mortgage History
| Date | Status | Loan Amount | Loan Type |
|---|---|---|---|
| Open | $344,000 | New Conventional | |
| Closed | $344,000 | New Conventional | |
| Previous Owner | $120,000 | New Conventional | |
| Previous Owner | $212,000 | New Conventional | |
| Previous Owner | $220,000 | New Conventional |
Property History
| Date | Event | Price | Change | Sq Ft Price |
|---|---|---|---|---|
| 11/13/2024 11/13/24 | Sold | $430,000 | 0.0% | $165 / Sq Ft |
| 10/03/2024 10/03/24 | Pending | -- | -- | -- |
| 10/03/2024 10/03/24 | For Sale | $430,000 | +3.6% | $165 / Sq Ft |
| 05/22/2023 05/22/23 | Sold | $415,000 | -0.6% | $159 / Sq Ft |
| 05/01/2023 05/01/23 | Pending | -- | -- | -- |
| 04/28/2023 04/28/23 | For Sale | $417,500 | -- | $160 / Sq Ft |
Tax History Compared to Growth
Tax History
| Year | Tax Paid | Tax Assessment Tax Assessment Total Assessment is a certain percentage of the fair market value that is determined by local assessors to be the total taxable value of land and additions on the property. | Land | Improvement |
|---|---|---|---|---|
| 2023 | $6,660 | $370,300 | $38,800 | $331,500 |
| 2022 | $6,346 | $309,000 | $38,800 | $270,200 |
| 2021 | $6,636 | $309,000 | $38,800 | $270,200 |
| 2020 | $6,636 | $303,100 | $38,800 | $264,300 |
| 2019 | $6,392 | $291,900 | $38,800 | $253,100 |
| 2018 | $6,142 | $291,900 | $38,800 | $253,100 |
| 2017 | $6,436 | $298,300 | $38,800 | $259,500 |
| 2016 | $6,438 | $298,300 | $38,800 | $259,500 |
| 2015 | $6,415 | $298,300 | $38,800 | $259,500 |
| 2014 | $6,228 | $298,300 | $38,800 | $259,500 |
| 2013 | $5,944 | $298,300 | $38,800 | $259,500 |
Agents Affiliated with this Home
-

Seller's Agent in 2024
Debra Callahan
RE/MAX
(319) 431-3559
176 in this area
673 Total Sales
-

Buyer's Agent in 2024
Heather Morris
Skogman Realty Co.
(319) 366-6427
88 in this area
408 Total Sales
Map
Source: Iowa City Area Association of REALTORS®
MLS Number: 202302343
APN: 11264-53017-00000
- 2654 Mulberry Ct
- 3037 Brookfield Dr
- 3190 Newcastle Rd
- 7705 Westbury Dr NE
- 7604 Princeton Dr NE
- 3310 Timber Ridge Ct
- 3010 Newcastle Rd
- 1304 Hawks Ridge Ln
- 3603 Meadowknolls Rd
- 1000 Hampshire Cir
- 2733 Brookfield Dr
- 980 Hampshire Cir
- 960 Hampshire Cir
- 948 Hampshire Cir
- 916 Hampshire Cir
- 884 Hampshire Cir
- 371 Carnaby Dr NE
- 862 Hampshire Cir
- 820 Hampshire Cir
- 960 Hampshire Dr
