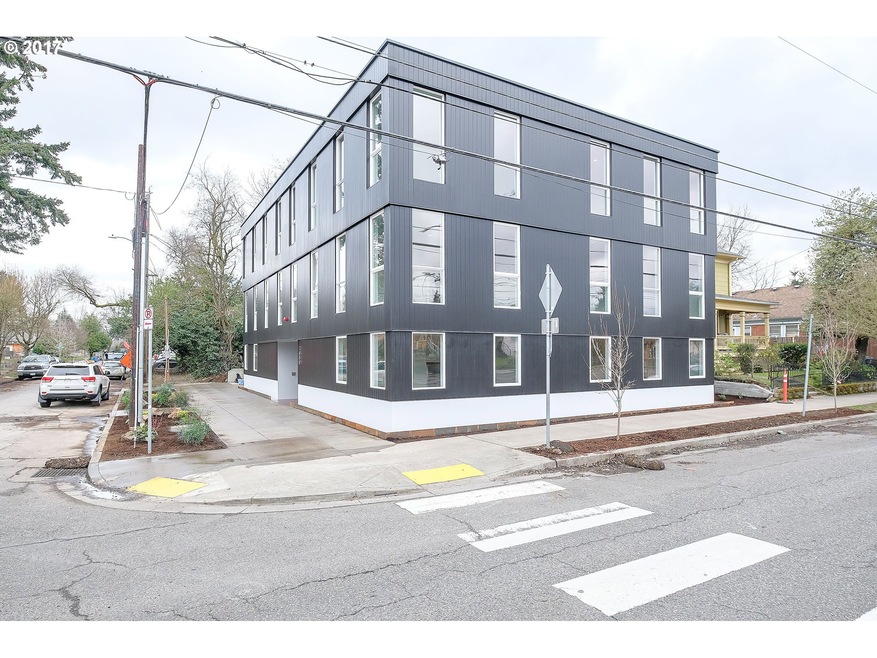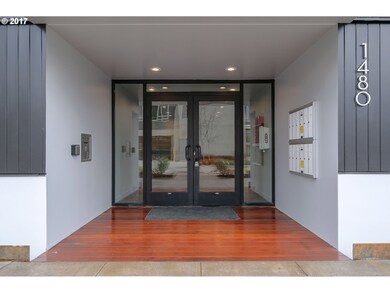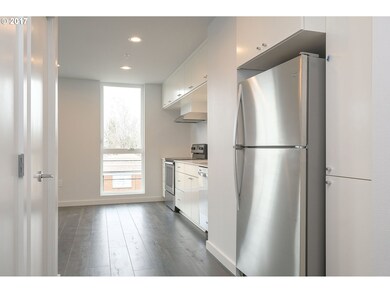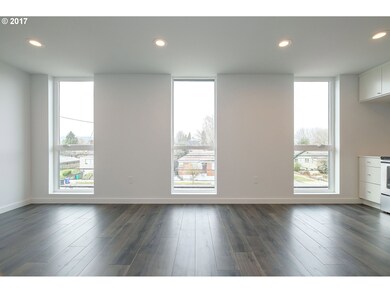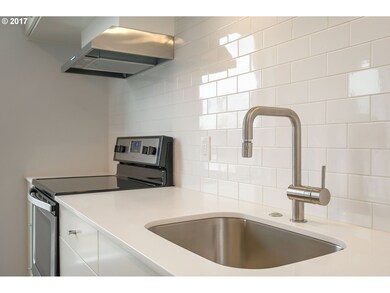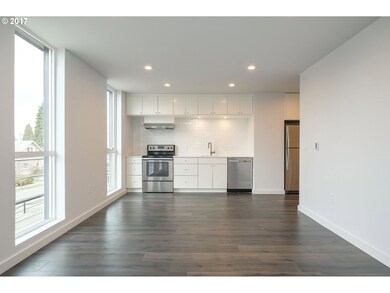
$215,000
- 3 Beds
- 2 Baths
- 1,100 Sq Ft
- 1663 N Jantzen Ave
- Portland, OR
Float work recently completed by Harbor Services, Now Rated a 4 and fully Financeable! This single-level, three-bedroom, two-bath home offers a versatile layout with numerous options. The main bedroom features an en-suite bathroom, while the other two bedrooms are located on the opposite side of the house, ensuring privacy. The kitchen, living, and dining areas are centrally located, providing a
Jett Even Works Real Estate
