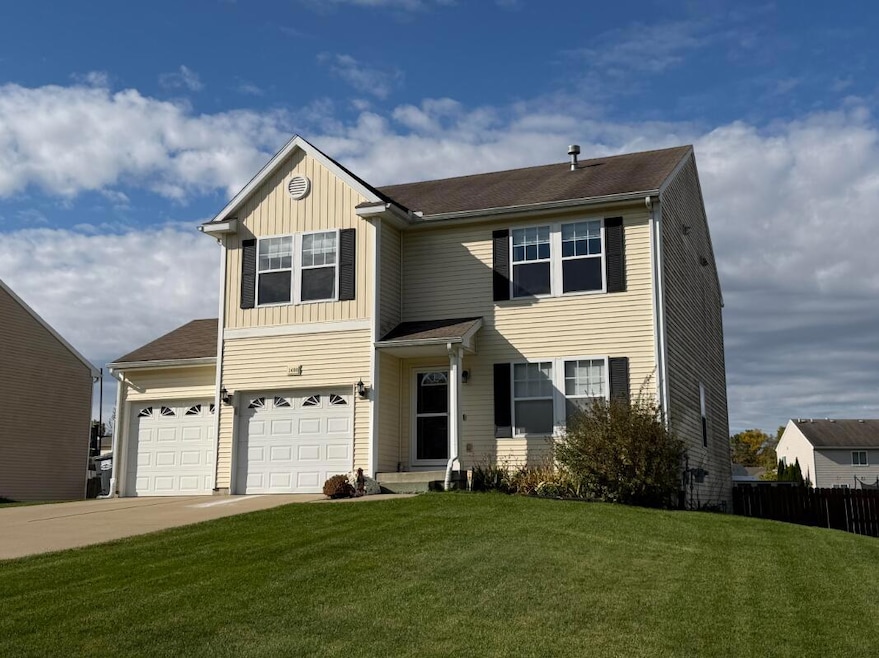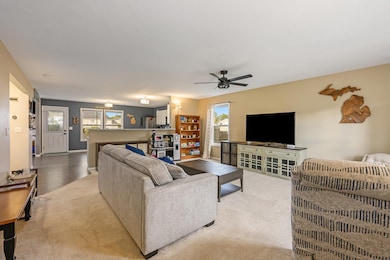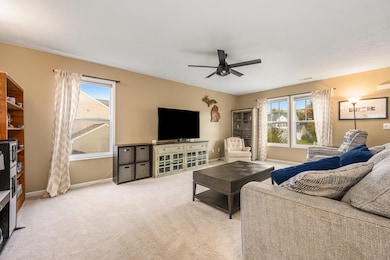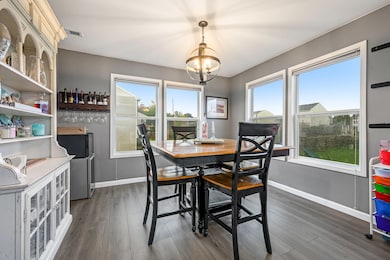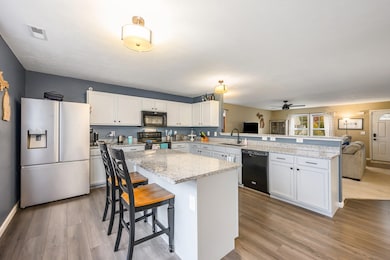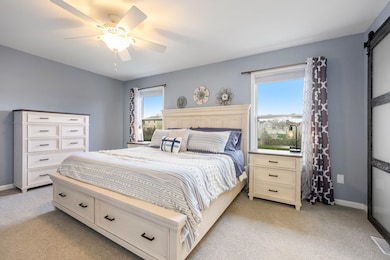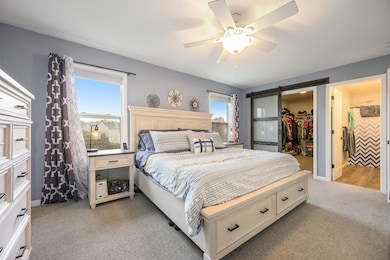1480 Oshtemo Ridge Trail Unit 24 Kalamazoo, MI 49009
Estimated payment $2,150/month
Highlights
- Deck
- 2 Car Attached Garage
- Laundry Room
- Traditional Architecture
- Eat-In Kitchen
- Shed
About This Home
This great house in the heart of Oshtemo Township has a long list of updates and reasons to make it your new home. New flooring on all three levels, a finished basement (2023) with a fourth bedroom, ample storage and plumbing for an additional bathroom, fenced backyard, and beautifully redone kitchen are just a few of the highlights. Enter the home to the spacious family room that blends seamlessly into the kitchen and its repainted cabinets and spacious center island. The kitchen flows nicely into the roomy dining room. Three bedrooms, including a master ensuite, laundry room, additional full bathroom, and a home office/study/play area highlight the upper floor. Two of the bedrooms have had new closet systems and closet barn doors added and ceiling fans installed. New light fixtures have been added and painting done in the house, and new water heater added this year... Kids and pets can safely enjoy the fenced backyard with a new storage shed (2025) while parents keep an eye on them from the deck.
Listing Agent
Berkshire Hathaway HomeServices MI License #6501361491 Listed on: 10/24/2025

Home Details
Home Type
- Single Family
Est. Annual Taxes
- $4,747
Year Built
- Built in 2008
Lot Details
- 0.3 Acre Lot
- Lot Dimensions are 73.94 x 174.41
- Back Yard Fenced
HOA Fees
- $2 Monthly HOA Fees
Parking
- 2 Car Attached Garage
- Garage Door Opener
Home Design
- Traditional Architecture
- Composition Roof
- Vinyl Siding
Interior Spaces
- 2-Story Property
- Ceiling Fan
- Replacement Windows
Kitchen
- Eat-In Kitchen
- Oven
- Cooktop
- Microwave
- Dishwasher
- Kitchen Island
Flooring
- Carpet
- Vinyl
Bedrooms and Bathrooms
- 4 Bedrooms
- 2 Full Bathrooms
Laundry
- Laundry Room
- Laundry on upper level
- Dryer
- Washer
Finished Basement
- Basement Fills Entire Space Under The House
- 1 Bedroom in Basement
Outdoor Features
- Deck
- Shed
- Storage Shed
Utilities
- Forced Air Heating and Cooling System
- Heating System Uses Natural Gas
- Natural Gas Water Heater
- Water Softener Leased
- High Speed Internet
- Internet Available
- Phone Available
- Cable TV Available
Map
Home Values in the Area
Average Home Value in this Area
Tax History
| Year | Tax Paid | Tax Assessment Tax Assessment Total Assessment is a certain percentage of the fair market value that is determined by local assessors to be the total taxable value of land and additions on the property. | Land | Improvement |
|---|---|---|---|---|
| 2025 | $3,827 | $137,300 | $0 | $0 |
| 2024 | $920 | $136,100 | $0 | $0 |
| 2023 | $877 | $108,800 | $0 | $0 |
| 2022 | $3,499 | $100,800 | $0 | $0 |
| 2021 | $3,341 | $94,800 | $0 | $0 |
| 2020 | $3,188 | $90,800 | $0 | $0 |
| 2019 | $3,023 | $84,600 | $0 | $0 |
| 2018 | $2,952 | $83,300 | $0 | $0 |
| 2017 | $0 | $83,300 | $0 | $0 |
| 2016 | -- | $76,500 | $0 | $0 |
| 2015 | -- | $65,200 | $11,000 | $54,200 |
| 2014 | -- | $65,200 | $0 | $0 |
Property History
| Date | Event | Price | List to Sale | Price per Sq Ft | Prior Sale |
|---|---|---|---|---|---|
| 10/27/2025 10/27/25 | Pending | -- | -- | -- | |
| 10/24/2025 10/24/25 | For Sale | $332,500 | +124.7% | $122 / Sq Ft | |
| 03/14/2014 03/14/14 | Sold | $148,000 | -4.5% | $72 / Sq Ft | View Prior Sale |
| 01/24/2014 01/24/14 | Pending | -- | -- | -- | |
| 11/14/2013 11/14/13 | For Sale | $154,914 | -- | $76 / Sq Ft |
Purchase History
| Date | Type | Sale Price | Title Company |
|---|---|---|---|
| Warranty Deed | $148,000 | Chicago Title Company | |
| Warranty Deed | $27,173 | Devon Title |
Mortgage History
| Date | Status | Loan Amount | Loan Type |
|---|---|---|---|
| Open | $133,200 | New Conventional | |
| Previous Owner | $26,673 | Stand Alone First |
Source: MichRIC
MLS Number: 25054752
APN: 05-24-360-024
- 1545 Darlington Trail Unit 15
- 1720 Linden Trail
- 1140 Colonial Trail W Unit 835
- 1816 Quail Cove Dr
- 6182 Pheasant Ln
- V/L W Kl Ave
- 2177 Quail Run Dr
- 2181 Quail Run Dr Unit 20
- 2181 Quail Run Dr
- 1304 Tanager Ln Unit 235
- 1091 Colonial Trail Unit 905
- 5831 Stadium Dr
- 2376 Strathmore St Unit 24
- 2373 Fairgrove St
- 5010 S Drake Rd Unit 4
- 717 & 823 S Drake Rd Unit Pcl 1A
- 717 & 823 S Drake Rd Unit Pcl 2
- 717 & 823 S Drake Rd Unit Pcl 5
- 717 & 823 S Drake Rd Unit Pcl 3A
- 717 & 823 S Drake Rd Unit Pcl 1
