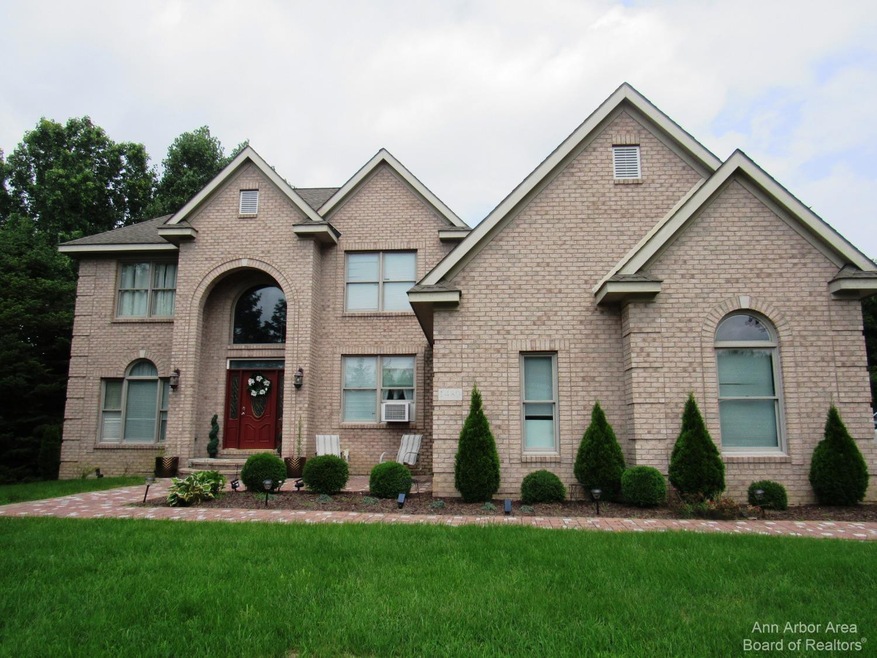
1480 Regents Park Ct Unit 1 Ann Arbor, MI 48108
Highlights
- Colonial Architecture
- Recreation Room
- Breakfast Area or Nook
- Harvest Elementary School Rated A
- Vaulted Ceiling
- <<doubleOvenToken>>
About This Home
As of October 2024Welcome to this All Brick, Incredible Home with Egress Basement and Recent Updates. Stone Flooring through Entire First/Entry Floor Including Great Room, Kitchen, Dining Room, Breakfast Nook, Family Room and Laundry. Spacious Rooms throughout and Nice, Corner Lot in Smaller, Discreet Subdivision. Open Floor Plan with Spacious Gourmet Kitchen with Stainless Steel Appliances, Built-In Double Oven, Granite Countertops, Stove Top, Stylish Back Splash, and a Large Center Island with Counter Seating. This Home is within the Award-Winning Saline School District and Conveniently Located Close to Ann Arbor Restaurants, Shopping, Golfing, and Sports.
Last Agent to Sell the Property
Firm Foundations Realty Group License #6501307876 Listed on: 08/22/2023
Home Details
Home Type
- Single Family
Est. Annual Taxes
- $17,084
Year Built
- Built in 2004
Lot Details
- 0.41 Acre Lot
- Lot Dimensions are 134x135
- Property is zoned PUD, PUD
HOA Fees
- $42 Monthly HOA Fees
Parking
- 3 Car Attached Garage
- Garage Door Opener
Home Design
- Colonial Architecture
- Brick Exterior Construction
Interior Spaces
- 3,298 Sq Ft Home
- 2-Story Property
- Vaulted Ceiling
- Ceiling Fan
- Gas Log Fireplace
- Window Treatments
- Dining Area
- Recreation Room
Kitchen
- Breakfast Area or Nook
- Eat-In Kitchen
- <<doubleOvenToken>>
- Range<<rangeHoodToken>>
- <<microwave>>
- Dishwasher
- Disposal
Flooring
- Carpet
- Ceramic Tile
Bedrooms and Bathrooms
- 4 Bedrooms
Laundry
- Laundry on main level
- Dryer
- Washer
Basement
- Basement Fills Entire Space Under The House
- Sump Pump
- Natural lighting in basement
Outdoor Features
- Porch
Utilities
- Forced Air Heating System
- Heating System Uses Natural Gas
- Cable TV Available
Community Details
- Regents Park Subdivision
Ownership History
Purchase Details
Home Financials for this Owner
Home Financials are based on the most recent Mortgage that was taken out on this home.Purchase Details
Purchase Details
Purchase Details
Purchase Details
Purchase Details
Purchase Details
Home Financials for this Owner
Home Financials are based on the most recent Mortgage that was taken out on this home.Similar Homes in Ann Arbor, MI
Home Values in the Area
Average Home Value in this Area
Purchase History
| Date | Type | Sale Price | Title Company |
|---|---|---|---|
| Warranty Deed | $800,000 | Cislo Title | |
| Quit Claim Deed | -- | None Listed On Document | |
| Sheriffs Deed | $68,072 | -- | |
| Warranty Deed | $18,803 | Nona Title Inc | |
| Warranty Deed | $175,000 | None Available | |
| Warranty Deed | $203,000 | None Available | |
| Warranty Deed | $175,000 | Metropolitan Title Company |
Mortgage History
| Date | Status | Loan Amount | Loan Type |
|---|---|---|---|
| Previous Owner | $33,000 | New Conventional | |
| Previous Owner | $122,250 | Credit Line Revolving | |
| Previous Owner | $500,000 | Fannie Mae Freddie Mac | |
| Previous Owner | $460,000 | No Value Available |
Property History
| Date | Event | Price | Change | Sq Ft Price |
|---|---|---|---|---|
| 10/11/2024 10/11/24 | Sold | $800,000 | -5.9% | $243 / Sq Ft |
| 08/22/2023 08/22/23 | For Sale | $850,000 | -- | $258 / Sq Ft |
Tax History Compared to Growth
Tax History
| Year | Tax Paid | Tax Assessment Tax Assessment Total Assessment is a certain percentage of the fair market value that is determined by local assessors to be the total taxable value of land and additions on the property. | Land | Improvement |
|---|---|---|---|---|
| 2025 | $18,014 | $315,997 | $0 | $0 |
| 2024 | $13,656 | $320,228 | $0 | $0 |
| 2023 | $13,020 | $317,100 | $0 | $0 |
| 2022 | $15,702 | $310,000 | $0 | $0 |
| 2021 | $15,261 | $298,900 | $0 | $0 |
| 2020 | $9,519 | $199,200 | $0 | $0 |
| 2019 | $9,773 | $170,700 | $170,700 | $0 |
| 2018 | $8,769 | $171,200 | $0 | $0 |
| 2017 | $8,352 | $162,700 | $0 | $0 |
| 2016 | $6,612 | $141,532 | $0 | $0 |
| 2015 | -- | $141,109 | $0 | $0 |
| 2014 | -- | $136,700 | $0 | $0 |
| 2013 | -- | $136,700 | $0 | $0 |
Agents Affiliated with this Home
-
Peter Jordan
P
Seller's Agent in 2024
Peter Jordan
Firm Foundations Realty Group
(734) 657-5911
5 in this area
65 Total Sales
-
Middy Matthews

Buyer's Agent in 2024
Middy Matthews
More Group Michigan, LLC
(734) 239-3796
2 in this area
91 Total Sales
Map
Source: Southwestern Michigan Association of REALTORS®
MLS Number: 23127634
APN: 12-20-210-001
- 5179 Wimbledon Cir
- 1466 St James Blvd
- 1487 Saint James Blvd
- 1718 Bent Pine Ct Unit 37
- 5060 Oak Tree Ct Unit 132
- 1218 Waterways Dr Unit 91
- 5448 Waterfield Ct Unit 11
- 5521 Lohr Lake Dr
- 1300 Waterways Dr Unit 31
- 5598 Hearthstone Ct
- 2133 Evergreen Dr Unit 28
- 2148 Evergreen Dr Unit 54
- 2144 Evergreen Dr Unit 53
- 4364 Lake Forest Dr E
- 890 Avis Dr
- 816 Kelpie Dr
- 828 Kelpie Dr
- 850 Kelpie Dr
- 822 Kelpie Dr
- 765 W Spaniel Dr
