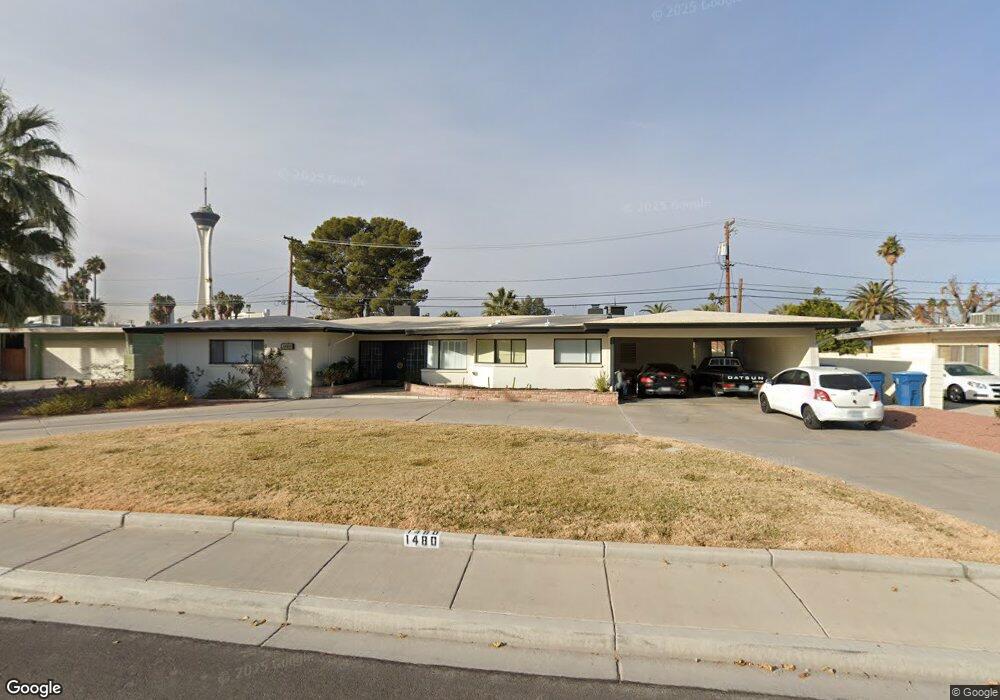
$599,000
- 3 Beds
- 2 Baths
- 1,381 Sq Ft
- 813 Bonita Ave
- Las Vegas, NV
Discover this beautifully updated 3-bedroom, 2-bath home in the heart of the Vintage Vegas Arts District—offering freedom with no HOA and RV parking. Step inside to an inviting open layout featuring a stylish kitchen with custom cabinetry and a cozy breakfast bar.The magic continues outside, where a private backyard retreat awaits, complete with a sunroom—perfect for unwinding or entertaining
Johnny Richardson Real Broker LLC
