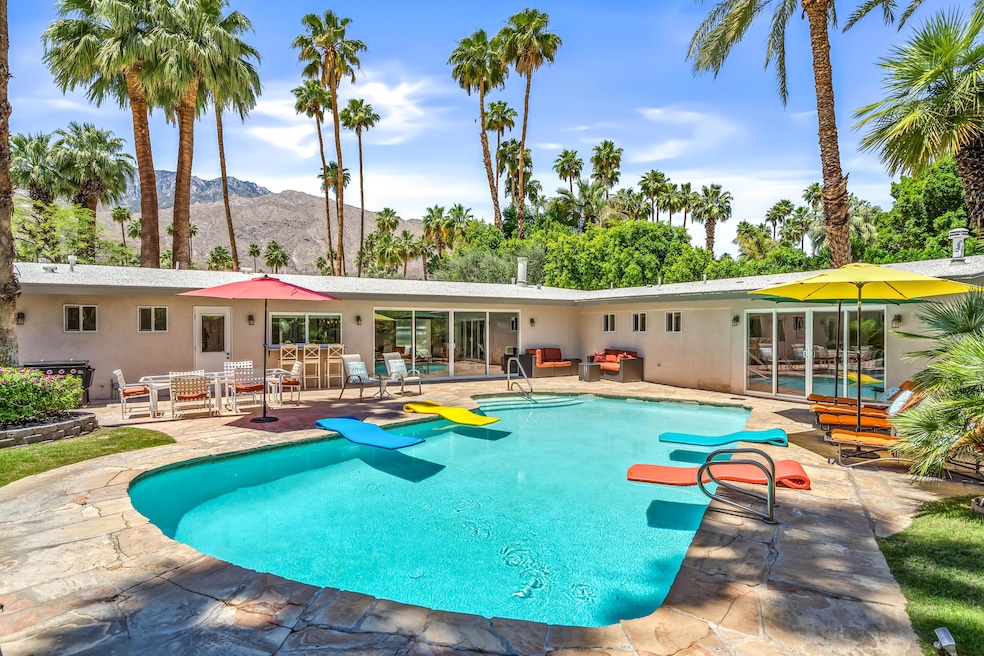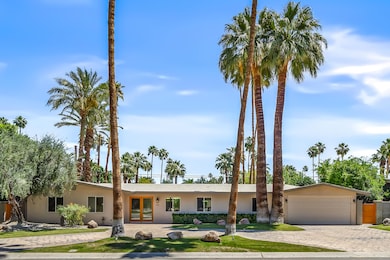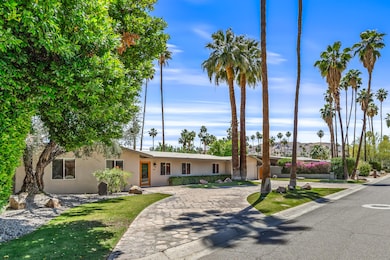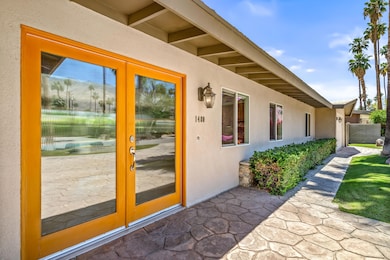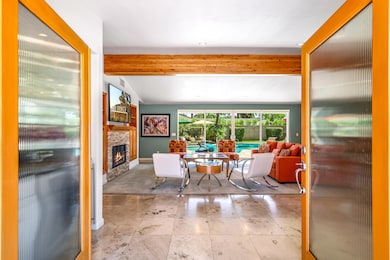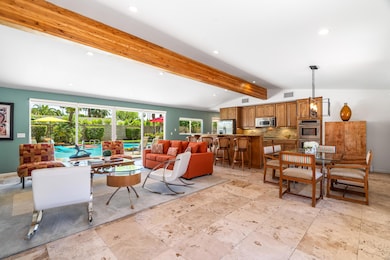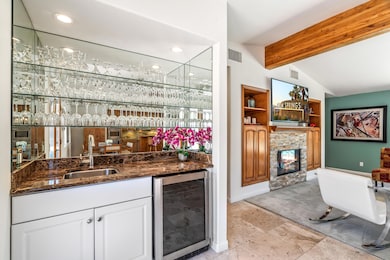1480 S Sagebrush Rd Palm Springs, CA 92264
Deepwell Estates NeighborhoodEstimated payment $9,658/month
Highlights
- Heated In Ground Pool
- Gourmet Kitchen
- Open Floorplan
- Palm Springs High School Rated A-
- All Bedrooms Downstairs
- Mountain View
About This Home
This residence is more than a home ... it's a lifestyle! Welcome to an exciting ranch-style home situated in the heart of Palm Spring's much sought Deepwell Estates. A meticulously remodeled and maintained residence offering a perfect blend of modern elegance and chic Palm Springs living, designed for both personal enjoyment and guest entertainment. Whether seeking a private residence or a lucrative income property, this home truly accommodates all. Greeted by a beautifully landscaped circular drive and double entry doors, you enter an open concept floor plan that includes a kitchen with stainless steel appliances, breakfast bar, dining area, sliders to the outdoors as well as impressive wet bar and fireplace. The property features 5 wonderfully designed bedrooms, 3 of which are ensuite, and 4.5 contemporary bathrooms. Every room is thoughtfully curated to provide comfort and sophistication, ensuring a relaxing atmosphere whether you're hosting or unwinding. Step outside to discover a generously sized lot complete with a private pool that invites leisurely swims and sunbathing on chaise lounges while enjoying mountain vistas. The outdoor space is a true entertainer's delight, complete with BBQ area and dining patio perfect for al fresco gatherings. Make this exquisite property your personal haven or capitalize on its potential as a sought-after rental. Being sold fully furnished, experience unparalleled luxury, comfort, and convenience all in one breathtaking residence.
Home Details
Home Type
- Single Family
Est. Annual Taxes
- $5,946
Year Built
- Built in 1954
Property Views
- Mountain
- Pool
Home Design
- Modern Architecture
- Slab Foundation
- Stucco Exterior
Interior Spaces
- 2,494 Sq Ft Home
- 2-Story Property
- Open Floorplan
- Wet Bar
- Furnished
- Built-In Features
- Bar
- Beamed Ceilings
- Vaulted Ceiling
- Ceiling Fan
- Recessed Lighting
- Fireplace With Glass Doors
- Gas Log Fireplace
- Stone Fireplace
- Double Door Entry
- Sliding Doors
- Great Room with Fireplace
- 2 Fireplaces
- Combination Dining and Living Room
Kitchen
- Gourmet Kitchen
- Breakfast Bar
- Electric Oven
- Gas Cooktop
- Microwave
- Water Line To Refrigerator
- Dishwasher
- Kitchen Island
- Granite Countertops
- Disposal
Flooring
- Carpet
- Tile
Bedrooms and Bathrooms
- 5 Bedrooms
- All Bedrooms Down
- Walk-In Closet
- Powder Room
- Double Vanity
- Hydromassage or Jetted Bathtub
- Shower Only
- Shower Only in Secondary Bathroom
Laundry
- Laundry Room
- Dryer
- Washer
Home Security
- Security System Owned
- Fire and Smoke Detector
Parking
- 2 Car Attached Garage
- Side by Side Parking
- Garage Door Opener
- Circular Driveway
Pool
- Heated In Ground Pool
- Gunite Pool
- Outdoor Pool
Utilities
- Forced Air Heating and Cooling System
- Heating System Uses Natural Gas
- Property is located within a water district
- Gas Water Heater
Additional Features
- Stone Porch or Patio
- 10,454 Sq Ft Lot
- Ground Level
Community Details
- Deepwell Subdivision
Listing and Financial Details
- Assessor Parcel Number 508443011
Map
Home Values in the Area
Average Home Value in this Area
Tax History
| Year | Tax Paid | Tax Assessment Tax Assessment Total Assessment is a certain percentage of the fair market value that is determined by local assessors to be the total taxable value of land and additions on the property. | Land | Improvement |
|---|---|---|---|---|
| 2025 | $5,946 | $476,324 | $142,931 | $333,393 |
| 2023 | $5,946 | $457,830 | $137,382 | $320,448 |
| 2022 | $6,064 | $448,854 | $134,689 | $314,165 |
| 2021 | $5,943 | $440,054 | $132,049 | $308,005 |
| 2020 | $5,680 | $435,542 | $130,695 | $304,847 |
| 2019 | $5,584 | $427,003 | $128,133 | $298,870 |
| 2018 | $5,481 | $418,631 | $125,621 | $293,010 |
| 2017 | $5,401 | $410,423 | $123,158 | $287,265 |
| 2016 | $5,245 | $402,377 | $120,744 | $281,633 |
| 2015 | $5,033 | $396,334 | $118,931 | $277,403 |
| 2014 | $4,971 | $388,572 | $116,602 | $271,970 |
Property History
| Date | Event | Price | Change | Sq Ft Price |
|---|---|---|---|---|
| 05/15/2025 05/15/25 | For Sale | $1,735,000 | -- | $696 / Sq Ft |
Purchase History
| Date | Type | Sale Price | Title Company |
|---|---|---|---|
| Grant Deed | -- | None Listed On Document | |
| Grant Deed | $370,000 | First American Title Company | |
| Trustee Deed | $790,248 | Accommodation | |
| Grant Deed | $685,000 | Southland Title Corporation | |
| Interfamily Deed Transfer | -- | Chicago Title |
Mortgage History
| Date | Status | Loan Amount | Loan Type |
|---|---|---|---|
| Previous Owner | $720,000 | Unknown | |
| Previous Owner | $180,000 | Stand Alone Second | |
| Previous Owner | $552,000 | Purchase Money Mortgage |
Source: California Desert Association of REALTORS®
MLS Number: 219130132
APN: 508-443-011
- 1414 S Sagebrush Rd
- 1600 E Palm Tree Dr
- 1635 E Palm Tree Dr
- 1590 S Calle Marcus
- 1645 S Sunrise Way
- 1150 E Palm Canyon Dr Unit 38
- 1150 E Palm Canyon Dr Unit 37
- 1657 S Sunrise Way
- 1151 S Calle Rolph
- 1190 S Calle Marcus
- 1732 Capri Cir
- 1655 E Palm Canyon Dr Unit 616
- 1655 E Palm Canyon Dr Unit 110
- 1655 E Palm Canyon Dr Unit 318
- 1655 E Palm Canyon Dr Unit 114
- 1655 E Palm Canyon Dr Unit 306
- 1655 E Palm Canyon Dr Unit 308
- 1655 E Palm Canyon Dr Unit 602
- 1655 E Palm Canyon Dr Unit 307
- 1344 Verano Dr
- 1331 S Sunrise Way
- 1400 E Palm Canyon Dr Unit 104
- 1400 E Palm Canyon Dr Unit 213
- 1400 E Palm Canyon Dr Unit 207
- 1730 Capri Cir
- 1655 E Palm Canyon Dr
- 1655 E Palm Canyon Dr
- 1655 E Palm Canyon Dr
- 1655 E Palm Canyon Dr Unit 711711
- 1713 Grand Bahama Dr W
- 1655 S Andee Dr
- 1155 E Mesquite Ave
- 1010 E Palm Canyon Dr Unit 203
- 1347 Primavera Dr
- 1020 E Palm Canyon Dr
- 930 E Palm Canyon Dr Unit 204
- 1478 S Camino Real
- 1312 S Camino Real
- 1127 E San Lucas Rd
- 791 E Twin Palms Dr
