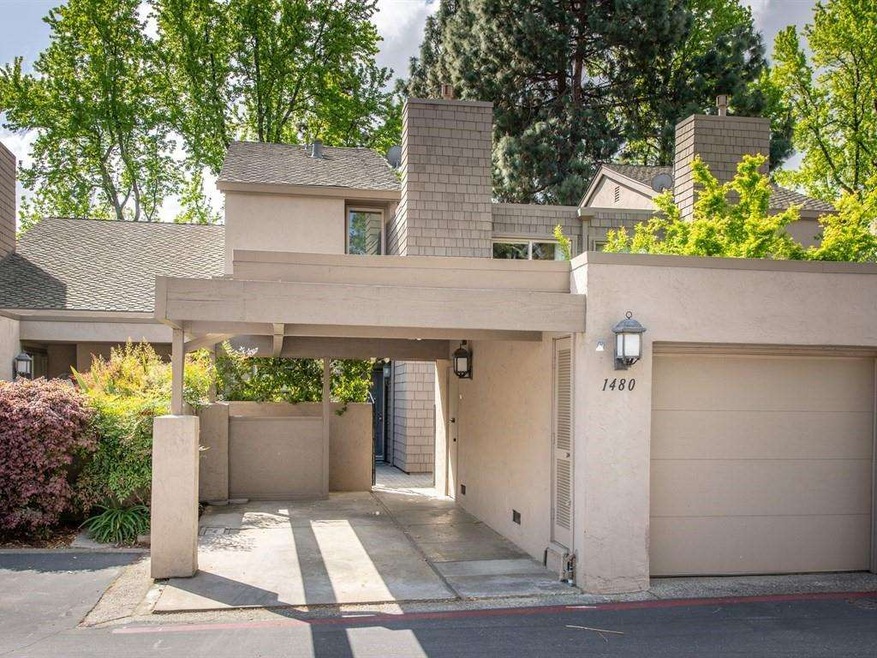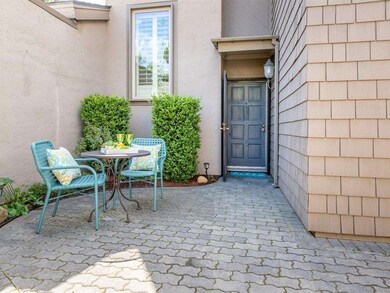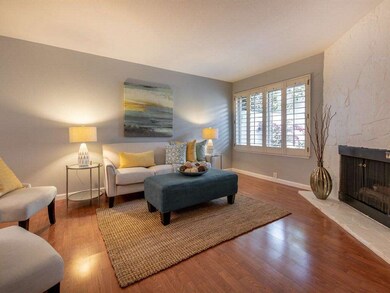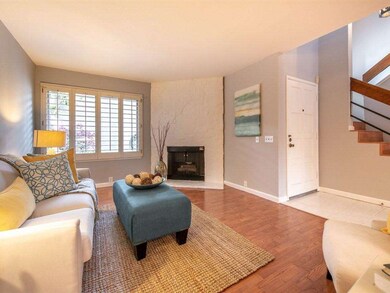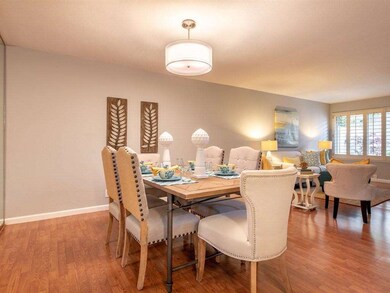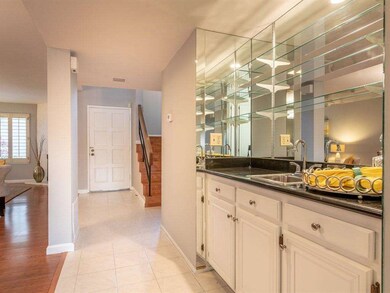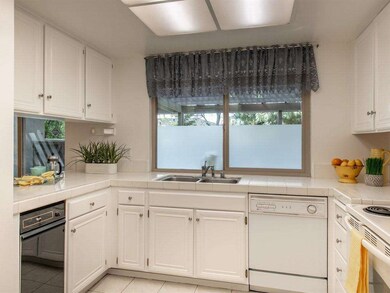
1480 Whiterock Ct San Jose, CA 95125
Willow Glen NeighborhoodHighlights
- Private Pool
- Clubhouse
- Attic
- Del Mar High School Rated A-
- Park or Greenbelt View
- High Ceiling
About This Home
As of June 2021Amazing location in the highly sought after Dry Creek Village. Beautifully updated townhouse on quiet street with incredible access and view of spacious greenbelt. Open floor plan with Living/Dining Room downstairs with gas fireplace. Spacious kitchen with breakfast bar is adjacent to family room and laundry. 3 Generous bedrooms all on second level, one bedroom with soaring ceiling and access to massive attic storage area. Large master suite with huge walk-in closet. Recently updated bathrooms, Fresh paint & carpet. Private front and back patios. 1-car garage and 1 carport, plenty of guest parking. Easy access to shopping, public transportation, & highways. You will love this home!
Last Buyer's Agent
Valerie Mein
Intero Real Estate Services License #01216634

Townhouse Details
Home Type
- Townhome
Est. Annual Taxes
- $18,696
Year Built
- Built in 1973
Lot Details
- 1,986 Sq Ft Lot
Parking
- 1 Car Garage
- 1 Carport Space
- Garage Door Opener
- Guest Parking
Home Design
- Slab Foundation
- Composition Roof
Interior Spaces
- 2,010 Sq Ft Home
- 2-Story Property
- Wet Bar
- High Ceiling
- Ceiling Fan
- Gas Fireplace
- Combination Dining and Living Room
- Park or Greenbelt Views
- Attic
Kitchen
- Open to Family Room
- Breakfast Bar
- Electric Cooktop
- Microwave
- Dishwasher
- Tile Countertops
- Trash Compactor
- Disposal
Flooring
- Carpet
- Laminate
- Tile
Bedrooms and Bathrooms
- 3 Bedrooms
- Walk-In Closet
- Granite Bathroom Countertops
- Dual Sinks
- Bathtub with Shower
- Bathtub Includes Tile Surround
- Walk-in Shower
Laundry
- Dryer
- Washer
Outdoor Features
- Private Pool
- Balcony
- Enclosed patio or porch
Utilities
- Forced Air Heating and Cooling System
- Vented Exhaust Fan
- Separate Meters
- 220 Volts
- Individual Gas Meter
- Cable TV Available
Listing and Financial Details
- Assessor Parcel Number 429-54-021
Community Details
Overview
- Property has a Home Owners Association
- Association fees include exterior painting, landscaping / gardening, maintenance - common area, maintenance - exterior, maintenance - road, pool spa or tennis, roof, security service
- Compass Mangement Association
- Built by Dry Creek Village
- The community has rules related to parking rules
Amenities
- Clubhouse
Recreation
- Tennis Courts
- Community Pool
Pet Policy
- Limit on the number of pets
- Dogs and Cats Allowed
Ownership History
Purchase Details
Home Financials for this Owner
Home Financials are based on the most recent Mortgage that was taken out on this home.Purchase Details
Purchase Details
Home Financials for this Owner
Home Financials are based on the most recent Mortgage that was taken out on this home.Purchase Details
Similar Homes in San Jose, CA
Home Values in the Area
Average Home Value in this Area
Purchase History
| Date | Type | Sale Price | Title Company |
|---|---|---|---|
| Grant Deed | $1,355,000 | Fidelity National Title Co | |
| Interfamily Deed Transfer | -- | None Available | |
| Individual Deed | $325,000 | All Cal Title Company | |
| Grant Deed | -- | All Cal Title Company |
Mortgage History
| Date | Status | Loan Amount | Loan Type |
|---|---|---|---|
| Open | $1,084,000 | New Conventional | |
| Previous Owner | $726,500 | Adjustable Rate Mortgage/ARM | |
| Previous Owner | $735,000 | Adjustable Rate Mortgage/ARM | |
| Previous Owner | $225,000 | No Value Available | |
| Previous Owner | $200,000 | Credit Line Revolving |
Property History
| Date | Event | Price | Change | Sq Ft Price |
|---|---|---|---|---|
| 06/14/2021 06/14/21 | Sold | $1,355,000 | +4.3% | $674 / Sq Ft |
| 05/16/2021 05/16/21 | Pending | -- | -- | -- |
| 05/13/2021 05/13/21 | For Sale | $1,299,000 | +7.4% | $646 / Sq Ft |
| 05/30/2018 05/30/18 | Sold | $1,210,000 | +10.2% | $602 / Sq Ft |
| 05/02/2018 05/02/18 | Pending | -- | -- | -- |
| 04/17/2018 04/17/18 | For Sale | $1,098,000 | -- | $546 / Sq Ft |
Tax History Compared to Growth
Tax History
| Year | Tax Paid | Tax Assessment Tax Assessment Total Assessment is a certain percentage of the fair market value that is determined by local assessors to be the total taxable value of land and additions on the property. | Land | Improvement |
|---|---|---|---|---|
| 2024 | $18,696 | $1,437,936 | $718,968 | $718,968 |
| 2023 | $16,833 | $1,315,000 | $657,500 | $657,500 |
| 2022 | $18,821 | $1,382,100 | $691,050 | $691,050 |
| 2021 | $17,265 | $1,257,000 | $628,500 | $628,500 |
| 2020 | $16,261 | $1,202,000 | $601,000 | $601,000 |
| 2019 | $16,725 | $1,234,200 | $617,100 | $617,100 |
| 2018 | $6,615 | $456,066 | $228,033 | $228,033 |
| 2017 | $6,476 | $447,124 | $223,562 | $223,562 |
| 2016 | $6,112 | $438,358 | $219,179 | $219,179 |
| 2015 | $6,072 | $431,774 | $215,887 | $215,887 |
| 2014 | $5,499 | $423,318 | $211,659 | $211,659 |
Agents Affiliated with this Home
-
V
Seller's Agent in 2021
Valerie Mein
Intero Real Estate Services
-

Buyer's Agent in 2021
Shelly Potvin
Sereno Group
(650) 917-7994
3 in this area
49 Total Sales
-

Seller's Agent in 2018
Carol Borison
Compass
(650) 303-9569
4 in this area
44 Total Sales
Map
Source: MLSListings
MLS Number: ML81701053
APN: 429-54-021
- 1462 Robsheal Dr
- 1735 Whispering Willow Place
- 1834 Hicks Ave
- 1675 Collingwood Ave
- 1924 Meridian Ave
- 1549 Keesling Ave
- 1898 Meridian Ave Unit 24
- 1898 Meridian Ave Unit 20
- 1529 Glenwood Ave
- 1327 Pine Ave
- 1570 Georgetta Dr
- 1759 Willowhurst Ave
- 1829 Cabana Dr
- 1714 Sweetbriar Dr
- 1617 Fairwood Ave
- 1724 Isabel Dr
- 2322 Meridian Ave
- 1486 Newport Ave
- 1176 Laurie Ave
- 2247 Westgate Ave
