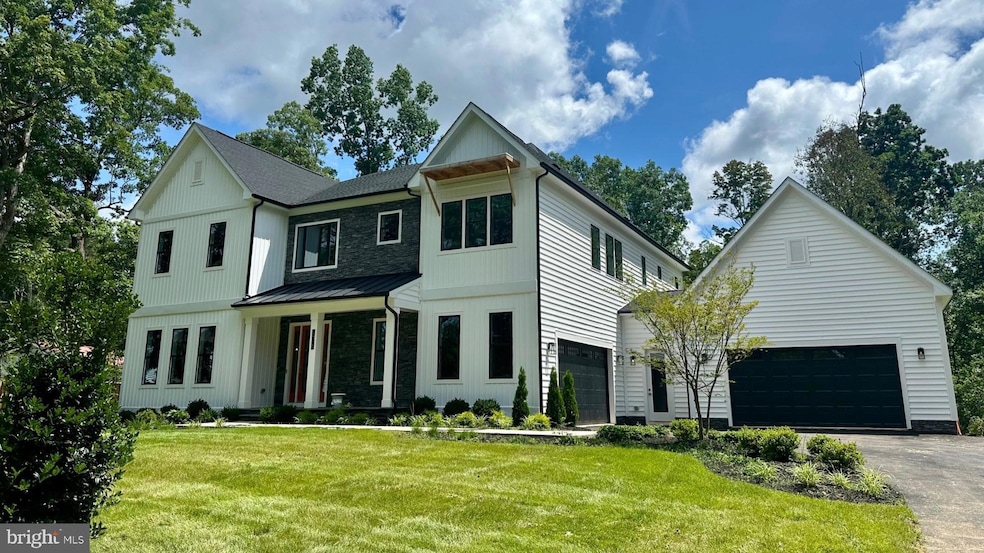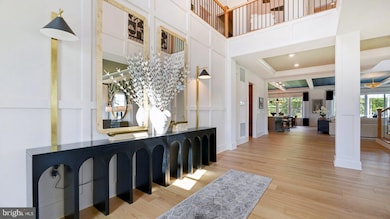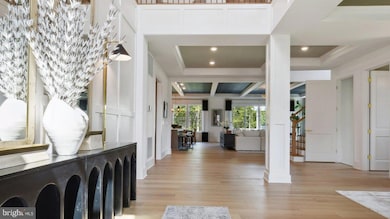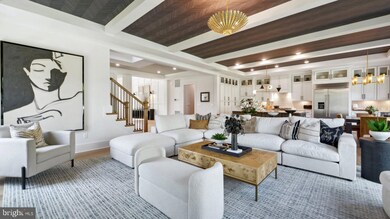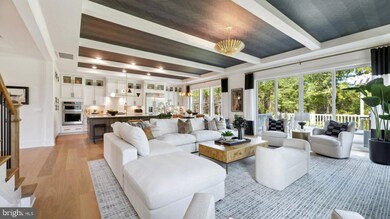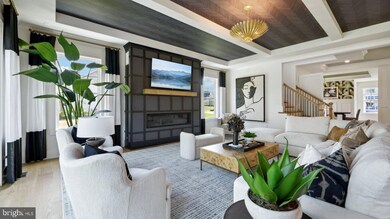
14800 Fauquier Pines Ct Nokesville, VA 20181
Greenwich NeighborhoodEstimated payment $9,808/month
Highlights
- New Construction
- Eat-In Gourmet Kitchen
- Commercial Range
- The Nokesville School Rated A-
- Panoramic View
- 10 Acre Lot
About This Home
Designed with an extensive grand 2-story foyer, this home plan warmly greets your guests. Complete with dining, foyer, great room, primary bedroom & primary bath tray ceilings, the formal dining and flex room lead you to a spacious beamed ceiling great room, kitchen and first floor bedroom with full bath. The owners entry features built in cabinets and a private entry to the main level bedroom with ensuite full bath. All bedrooms have their own private baths and walk in closets. The expansive Primary suite has dual walk in closets, sitting area and primary grand bath including a free-standing tub and spa-like shower. This design offers a finished recreation room and the basement bedroom and full bath are complete for your convenience. Huge 4 car garage
*Photos, 3D tours, and videos are representative of plan only and may vary as built.*
Listing Agent
D R Horton Realty of Virginia LLC License #0225180899 Listed on: 05/30/2025

Home Details
Home Type
- Single Family
Est. Annual Taxes
- $1,395
Lot Details
- 10 Acre Lot
- Backs to Trees or Woods
- Property is in excellent condition
Parking
- 4 Car Attached Garage
- Electric Vehicle Home Charger
- Front Facing Garage
- Side Facing Garage
- Driveway
- On-Street Parking
Property Views
- Panoramic
- Woods
- Pasture
Home Design
- New Construction
- Contemporary Architecture
- Slab Foundation
- Advanced Framing
- Frame Construction
- Blown-In Insulation
- Batts Insulation
- Architectural Shingle Roof
- Asphalt Roof
- Cement Siding
- Stone Siding
- Concrete Perimeter Foundation
- Rough-In Plumbing
- HardiePlank Type
- CPVC or PVC Pipes
- Asphalt
- Masonry
Interior Spaces
- Property has 2 Levels
- Open Floorplan
- Crown Molding
- Beamed Ceilings
- Tray Ceiling
- Ceiling height of 9 feet or more
- Recessed Lighting
- Gas Fireplace
- Double Pane Windows
- Vinyl Clad Windows
- Window Screens
- Sliding Doors
- Entrance Foyer
- Great Room
- Family Room Off Kitchen
- Combination Kitchen and Living
- Formal Dining Room
- Den
- Recreation Room
- Efficiency Studio
- Finished Basement
- Walk-Out Basement
- Attic
Kitchen
- Eat-In Gourmet Kitchen
- Built-In Oven
- Electric Oven or Range
- Commercial Range
- Six Burner Stove
- Range Hood
- Built-In Microwave
- Ice Maker
- Dishwasher
- Stainless Steel Appliances
- Kitchen Island
- Upgraded Countertops
- Disposal
Flooring
- Carpet
- Ceramic Tile
- Vinyl
Bedrooms and Bathrooms
- En-Suite Primary Bedroom
- En-Suite Bathroom
- Walk-In Closet
Laundry
- Laundry Room
- Laundry on upper level
- Washer and Dryer Hookup
Home Security
- Carbon Monoxide Detectors
- Fire and Smoke Detector
Eco-Friendly Details
- Energy-Efficient Appliances
- Energy-Efficient Windows with Low Emissivity
Outdoor Features
- Porch
Schools
- Nokesville Elementary And Middle School
- Brentsville District High School
Utilities
- 90% Forced Air Heating and Cooling System
- Heating System Powered By Leased Propane
- 200+ Amp Service
- Well
- Tankless Water Heater
- Propane Water Heater
- Septic Equal To The Number Of Bedrooms
- Phone Available
- Cable TV Available
Community Details
- No Home Owners Association
- Built by D.R. Horton
- Hampton Ii
Listing and Financial Details
- Tax Lot A1
- Assessor Parcel Number 7394-04-4500
Map
Home Values in the Area
Average Home Value in this Area
Tax History
| Year | Tax Paid | Tax Assessment Tax Assessment Total Assessment is a certain percentage of the fair market value that is determined by local assessors to be the total taxable value of land and additions on the property. | Land | Improvement |
|---|---|---|---|---|
| 2024 | $2,774 | $5,000 | $5,000 | $0 |
| 2023 | $41 | $3,900 | $3,900 | $0 |
Property History
| Date | Event | Price | Change | Sq Ft Price |
|---|---|---|---|---|
| 06/28/2025 06/28/25 | Price Changed | $1,749,990 | -2.2% | $258 / Sq Ft |
| 05/30/2025 05/30/25 | For Sale | $1,789,990 | +263.7% | $264 / Sq Ft |
| 03/20/2023 03/20/23 | Sold | $492,200 | +118.8% | -- |
| 02/03/2023 02/03/23 | Pending | -- | -- | -- |
| 01/05/2023 01/05/23 | For Sale | $225,000 | -- | -- |
Purchase History
| Date | Type | Sale Price | Title Company |
|---|---|---|---|
| Deed | $780,000 | None Listed On Document | |
| Deed | $780,000 | None Listed On Document |
Similar Homes in Nokesville, VA
Source: Bright MLS
MLS Number: VAPW2094408
APN: 7394-04-4500
- 14801 Fauquier Pines Ct
- 11131 King Fletcher Ct
- 14645 Fitzwater Dr
- 8030 Kettle Run Ct
- 3984 Dumfries Rd
- 11820 Reid Ln
- 11810 Reid Ln
- 7787 Greenwich Rd
- 10095 Fox Hound Dr
- 9936 Bell Wood Farm Ln
- 7334 Compton Ln
- 0 Greenwich Rd Unit VAFQ2013170
- 0 Greenwich Rd Unit VAFQ2013168
- 0 Greenwich Rd Unit VAFQ2013164
- 0 Greenwich Rd Unit VAFQ2001792
- 8272 Greenwich Rd
- 7329 Toler Dr
- 13761 Vint Hill Rd
- 3680 Osborne Dr
- 0 Fitzwater Dr Unit VAPW2089490
- 13307 Fitzwater Dr
- 12826 Fitzwater Dr Unit 2
- 14298 Ladderbacked Dr
- 7264 Twilight Ct
- 13080 Sidlaw Hills Ln
- 9878 Dochart Sound Ln
- 12577 Garry Glen Dr
- 9713 Seafield Place
- 14308 Sharpshinned Dr
- 8505 Coronation Ln
- 12415 Selkirk Cir
- 14096 Albert Way
- 6805 Lake Anne Ct
- 14036 Albert Way
- 9308 Rustic Breeze Ct
- 8515 Preakness Place
- 13573 Gelding Place
- 8227 Crackling Fire Dr
- 13538 Tackhouse Ct
- 13654 Shire Place
