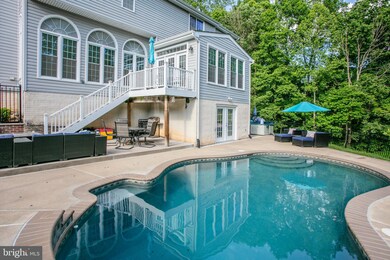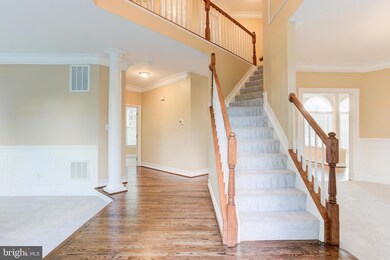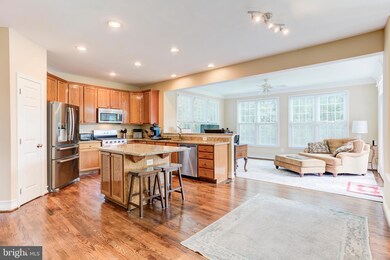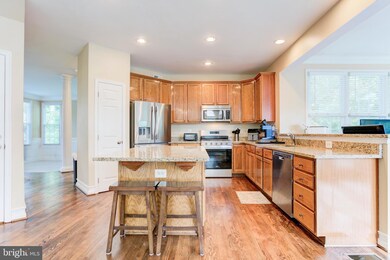
14800 Green Post Ct Centreville, VA 20121
Highlights
- In Ground Pool
- Panoramic View
- Colonial Architecture
- Bull Run Elementary School Rated A-
- Open Floorplan
- Private Lot
About This Home
As of July 2025Your search has ended..this inviting home has everything you need for relaxing or entertaining. Nestled on a quiet cul-de-sac The home greets you with a warm two story foyer and open flowing floor plan. Main level has a kitchen with stainless steel appliances,granite ,counter tops, large eat on island. Opens to a bright and warm sunroom for your early morning coffee. Family room has gas fireplace and floor to ceiling windows and tray ceiling. Main level also feature formal living and dining room and office.
Upstairs features: Primary bedroom with new carpet and ceiling fan,walk down to upgraded walk in closet with custom shelving and cabinetry. Primary bath boast a large custom designed glass enclosed shower with separate jacuzzi soaking tube. double vanity with granite tops. 3 additional bedrooms all with ceiling fans and new carpet. Two more upgraded bathrooms and a large laundry room with front load washer and dryer.
Basement make the perfect in-law suite or apartment., it has two bedrooms with a fully updated bathroom. Den has a gas fireplacere and Lvp flooring. Bonus Kitchen cabinets with granite counter tops dishwasher,sink and refrigerator.Perfect when your entertaining in you backyard oasis which has a inviting pool with ample space on the concrete deck for entertaining. Private hot tub overlooks lush wooded setting as does the whole backyard. Cul-de-sac lot, large driveway with side load garage are additional "must have" features. Seeing is believing
Home Details
Home Type
- Single Family
Est. Annual Taxes
- $9,828
Year Built
- Built in 1994 | Remodeled in 2007
Lot Details
- 0.59 Acre Lot
- Open Space
- Cul-De-Sac
- Stone Retaining Walls
- Back Yard Fenced
- Landscaped
- Extensive Hardscape
- Private Lot
- Backs to Trees or Woods
- Property is zoned 030
HOA Fees
- $40 Monthly HOA Fees
Parking
- 2 Car Attached Garage
- Garage Door Opener
- Driveway
Property Views
- Panoramic
- Woods
Home Design
- Colonial Architecture
- Asphalt Roof
- Brick Front
- Concrete Perimeter Foundation
Interior Spaces
- 3,052 Sq Ft Home
- Property has 3 Levels
- Open Floorplan
- 2 Fireplaces
- Family Room
- Living Room
- Dining Room
- Den
- Library
- Laundry Room
Kitchen
- Stove
- Dishwasher
- Disposal
Bedrooms and Bathrooms
- En-Suite Primary Bedroom
- En-Suite Bathroom
Basement
- Walk-Out Basement
- Basement Fills Entire Space Under The House
- Exterior Basement Entry
- Sump Pump
Pool
- In Ground Pool
- Gunite Pool
- Spa
Outdoor Features
- Exterior Lighting
Schools
- Westfield High School
Utilities
- Forced Air Heating and Cooling System
- Vented Exhaust Fan
- Natural Gas Water Heater
Community Details
- Gate Post Estates Subdivision
- Property is near a preserve or public land
Listing and Financial Details
- Tax Lot 56
- Assessor Parcel Number 0642 04020056
Ownership History
Purchase Details
Home Financials for this Owner
Home Financials are based on the most recent Mortgage that was taken out on this home.Purchase Details
Home Financials for this Owner
Home Financials are based on the most recent Mortgage that was taken out on this home.Purchase Details
Home Financials for this Owner
Home Financials are based on the most recent Mortgage that was taken out on this home.Purchase Details
Home Financials for this Owner
Home Financials are based on the most recent Mortgage that was taken out on this home.Purchase Details
Home Financials for this Owner
Home Financials are based on the most recent Mortgage that was taken out on this home.Similar Homes in Centreville, VA
Home Values in the Area
Average Home Value in this Area
Purchase History
| Date | Type | Sale Price | Title Company |
|---|---|---|---|
| Warranty Deed | $500,000 | -- | |
| Warranty Deed | $710,000 | -- | |
| Warranty Deed | $645,000 | -- | |
| Deed | $256,000 | -- | |
| Deed | $265,000 | -- |
Mortgage History
| Date | Status | Loan Amount | Loan Type |
|---|---|---|---|
| Open | $400,000 | New Conventional | |
| Previous Owner | $568,000 | New Conventional | |
| Previous Owner | $500,000 | New Conventional | |
| Previous Owner | $203,000 | No Value Available | |
| Previous Owner | $212,000 | No Value Available |
Property History
| Date | Event | Price | Change | Sq Ft Price |
|---|---|---|---|---|
| 07/10/2025 07/10/25 | Sold | $1,050,000 | -4.5% | $344 / Sq Ft |
| 06/08/2025 06/08/25 | Pending | -- | -- | -- |
| 06/05/2025 06/05/25 | For Sale | $1,100,000 | -- | $360 / Sq Ft |
Tax History Compared to Growth
Tax History
| Year | Tax Paid | Tax Assessment Tax Assessment Total Assessment is a certain percentage of the fair market value that is determined by local assessors to be the total taxable value of land and additions on the property. | Land | Improvement |
|---|---|---|---|---|
| 2024 | $9,614 | $829,860 | $318,000 | $511,860 |
| 2023 | $9,503 | $842,060 | $318,000 | $524,060 |
| 2022 | $9,081 | $794,100 | $308,000 | $486,100 |
| 2021 | $7,639 | $650,960 | $253,000 | $397,960 |
| 2020 | $7,367 | $622,440 | $238,000 | $384,440 |
| 2019 | $7,067 | $597,100 | $228,000 | $369,100 |
| 2018 | $7,332 | $637,600 | $228,000 | $409,600 |
| 2017 | $6,855 | $590,440 | $210,000 | $380,440 |
| 2016 | $6,976 | $602,200 | $214,000 | $388,200 |
| 2015 | $6,854 | $614,120 | $218,000 | $396,120 |
| 2014 | $6,408 | $575,450 | $208,000 | $367,450 |
Agents Affiliated with this Home
-
Brian Sullivan

Seller's Agent in 2025
Brian Sullivan
RE/MAX Gateway, LLC
(703) 690-8000
21 Total Sales
-
Mudaser Jaura

Buyer's Agent in 2025
Mudaser Jaura
Samson Properties
(703) 332-9760
31 Total Sales
Map
Source: Bright MLS
MLS Number: VAFX2240960
APN: 0642-04020056
- 14807 Rydell Rd Unit 303
- 14805 Rydell Rd Unit 204
- 14800 Rydell Rd Unit 202
- 6376 James Harris Way
- 14704 Hanna Ct
- 6362 Woodland Ridge Ct
- 6910 Sharpsburg Dr
- 14906 Lady Madonna Ct
- 14839 Hoxton Square
- 14849 Leicester Ct
- 14855 Leicester Ct
- 14861 Lambeth Square
- 14344 Papilion Way
- 6410 Brass Button Ct
- 14870 Lambeth Square
- 15154 Wetherburn Dr
- 15202 Wetherburn Dr
- 6427 Knapsack Ln
- 14704 Richard Simpson Ln
- 14516 Golden Oak Rd






