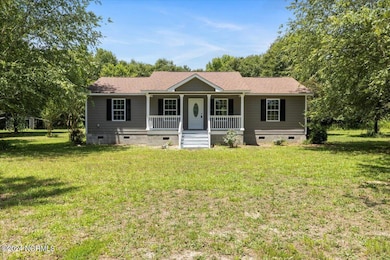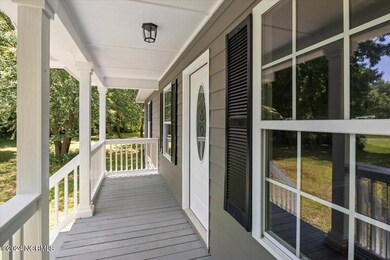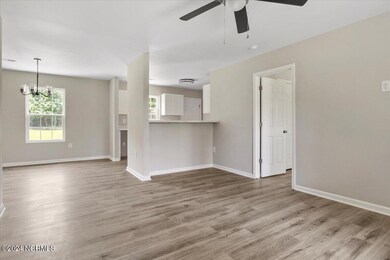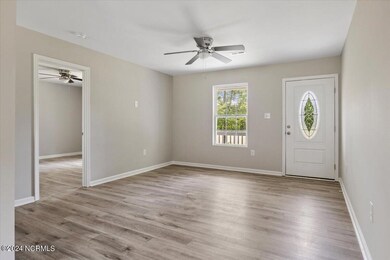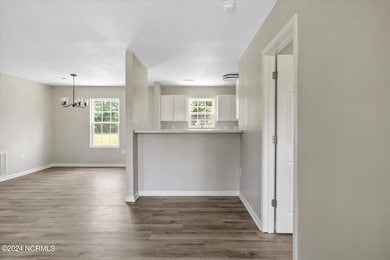
14800 Hunsucker Rd Laurel Hill, NC 28351
Highlights
- Barn
- No HOA
- Porch
- Deck
- Formal Dining Room
- Walk-In Closet
About This Home
As of April 2025*Back on market due to no fault of the seller.* Welcome to the perfect blend of practicality and serenity. This freshly remodeled 1313 square foot home offers 4 bedrooms, 2 bathrooms, a spacious kitchen, dining and living area accompanied by brand new cabinetry, appliances and flooring. The master bedroom offers a walk-in closet alongside a spacious master bathroom. The home itself sits on over 3 acres of land and is nestled just on the North Carolina state line. Only a 20-minute drive into Rockingham and neighboring towns, while feet away from South Carolina. This untouched, private estate boasts unlimited potential. With the outbuilding having a second floor and 2 separate parking spaces, you could easily create a guest home or use it for additional storage. Make this beautiful property your home today and enjoy the countless possibilities it has to offer. Schedule your showing today!
Last Agent to Sell the Property
Premier Real Estate of the Sandhills LLC License #326938 Listed on: 06/01/2024
Home Details
Home Type
- Single Family
Est. Annual Taxes
- $1,271
Year Built
- Built in 2007
Lot Details
- 3.32 Acre Lot
- Level Lot
- Open Lot
- Property is zoned RA
Home Design
- Wood Frame Construction
- Shingle Roof
- Composition Roof
- Stick Built Home
Interior Spaces
- 1,313 Sq Ft Home
- 1-Story Property
- Ceiling Fan
- Formal Dining Room
- Luxury Vinyl Plank Tile Flooring
- Crawl Space
- Attic Access Panel
- Washer and Dryer Hookup
Kitchen
- Range
- Dishwasher
Bedrooms and Bathrooms
- 4 Bedrooms
- Walk-In Closet
- 2 Full Bathrooms
Parking
- 1 Car Detached Garage
- Gravel Driveway
Outdoor Features
- Deck
- Patio
- Porch
Schools
- Laurel Hill Elementary School
- Carver Middle School
- Scotland High School
Farming
- Barn
Utilities
- Central Air
- Heat Pump System
- Well
- Electric Water Heater
- On Site Septic
- Septic Tank
Community Details
- No Home Owners Association
Listing and Financial Details
- Assessor Parcel Number 040168 0103301
Ownership History
Purchase Details
Home Financials for this Owner
Home Financials are based on the most recent Mortgage that was taken out on this home.Purchase Details
Purchase Details
Home Financials for this Owner
Home Financials are based on the most recent Mortgage that was taken out on this home.Similar Home in Laurel Hill, NC
Home Values in the Area
Average Home Value in this Area
Purchase History
| Date | Type | Sale Price | Title Company |
|---|---|---|---|
| Deed | $250,000 | None Listed On Document | |
| Deed | $250,000 | None Listed On Document | |
| Trustee Deed | $55,160 | None Listed On Document | |
| Deed | $142,000 | None Available |
Mortgage History
| Date | Status | Loan Amount | Loan Type |
|---|---|---|---|
| Open | $245,471 | New Conventional | |
| Closed | $245,471 | New Conventional | |
| Previous Owner | $139,428 | FHA |
Property History
| Date | Event | Price | Change | Sq Ft Price |
|---|---|---|---|---|
| 04/14/2025 04/14/25 | Sold | $250,000 | 0.0% | $192 / Sq Ft |
| 04/14/2025 04/14/25 | Sold | $250,000 | 0.0% | $190 / Sq Ft |
| 04/14/2025 04/14/25 | Pending | -- | -- | -- |
| 04/11/2025 04/11/25 | For Sale | $250,000 | -5.7% | $192 / Sq Ft |
| 02/27/2025 02/27/25 | Pending | -- | -- | -- |
| 02/02/2025 02/02/25 | Price Changed | $265,000 | -3.6% | $202 / Sq Ft |
| 11/21/2024 11/21/24 | For Sale | $275,000 | 0.0% | $209 / Sq Ft |
| 11/07/2024 11/07/24 | Pending | -- | -- | -- |
| 06/01/2024 06/01/24 | For Sale | $275,000 | -- | $209 / Sq Ft |
Tax History Compared to Growth
Tax History
| Year | Tax Paid | Tax Assessment Tax Assessment Total Assessment is a certain percentage of the fair market value that is determined by local assessors to be the total taxable value of land and additions on the property. | Land | Improvement |
|---|---|---|---|---|
| 2024 | $1,259 | $114,050 | $6,150 | $107,900 |
| 2023 | $1,271 | $114,050 | $6,150 | $107,900 |
| 2022 | $1,271 | $114,050 | $6,150 | $107,900 |
| 2021 | $1,283 | $114,050 | $6,150 | $107,900 |
| 2020 | $1,271 | $114,050 | $6,150 | $107,900 |
| 2019 | $1,283 | $114,050 | $6,150 | $107,900 |
| 2018 | $1,141 | $100,570 | $5,200 | $95,370 |
| 2017 | $1,151 | $100,570 | $5,200 | $95,370 |
| 2016 | $1,161 | $100,570 | $5,200 | $95,370 |
| 2015 | $1,171 | $100,570 | $5,200 | $95,370 |
| 2014 | $1,086 | $0 | $0 | $0 |
Agents Affiliated with this Home
-
Debbie Evans

Seller's Agent in 2025
Debbie Evans
Hasty Realty
(910) 277-6983
317 Total Sales
-
Ed Ross

Seller's Agent in 2025
Ed Ross
Premier Real Estate of the Sandhills LLC
(910) 603-8320
28 Total Sales
-
Luke Talbert
L
Seller Co-Listing Agent in 2025
Luke Talbert
Premier Real Estate of the Sandhills LLC
(252) 721-9844
4 Total Sales
Map
Source: Hive MLS
MLS Number: 100447835
APN: 04-0168-01-033.01
- 4320 Main St
- 000 Beaver St
- 4740 Main St
- 1532 Ghio Rd
- 0 Long St
- 1535 Ghio Rd
- 14561 Saint Johns Church Rd
- 14501 Austin Cir
- 6810 Old Wire Rd
- 0 Rockingham Rd
- TBD Hwy 385 & Family Farm Rd
- 526 Springhill Church Rd
- Sc-38
- 490 Springhill Church Rd
- 0 Old Stage Rd
- 8701 X Way Rd
- 23 Shawn
- 2914 S Carolina 38
- 2952 S Carolina 38
- 1154 King Rd

