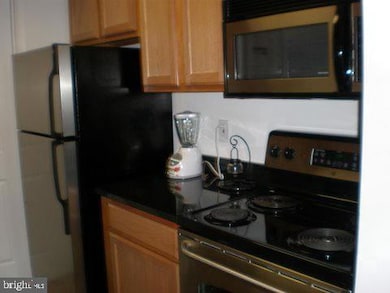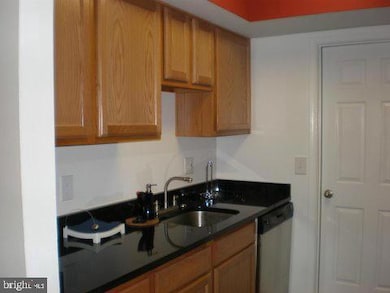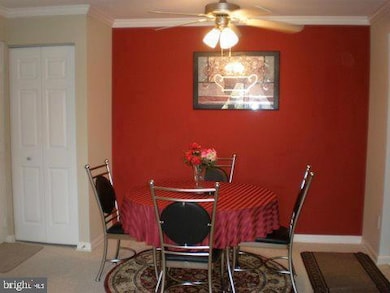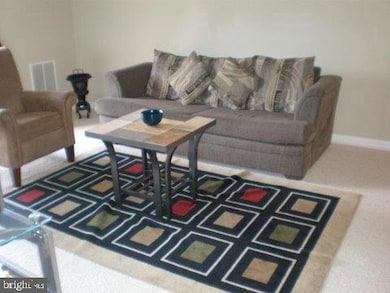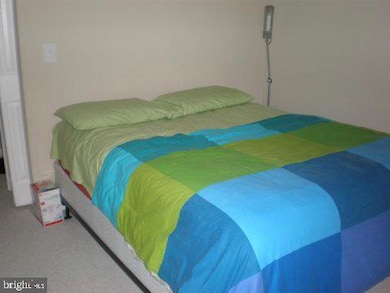14800 Rydell Rd Unit 202 Centreville, VA 20121
Highlights
- Colonial Architecture
- Community Pool
- Central Heating and Cooling System
- Bull Run Elementary School Rated A-
About This Home
1 Bedroom, 1 Bathroom with Washer and Dryer inside the unit. New Carpet, Fresh Paint, Kitchen, Granite Countertop. Conveniently Minutes from major commuter routes (Rt-28, I-66, & Rt-29, Fairfax County Parkway), Easy access to DC, Dulles Airport. etc... Open Floorplan with Dining Room and light-filled Living leading to a private balcony. The spacious bedroom features a linen closet, a separate wardrobe closet, and a door that opens to the balcony. This is a wonderful community that offers amenities such as a clubhouse, community pool, tennis courts, and a walking trail offering scenic views. Shopping, dining, and recreation are within 1 mile. Plenty of Visitors Parking.
Condo Details
Home Type
- Condominium
Est. Annual Taxes
- $2,418
Year Built
- Built in 1987 | Remodeled in 2018
Home Design
- Colonial Architecture
- Brick Exterior Construction
- Vinyl Siding
Interior Spaces
- 728 Sq Ft Home
- Property has 1 Level
- Washer and Dryer Hookup
Bedrooms and Bathrooms
- 1 Main Level Bedroom
- 1 Full Bathroom
Parking
- 1 Off-Street Space
- 1 Assigned Parking Space
Utilities
- Central Heating and Cooling System
- Electric Water Heater
Listing and Financial Details
- Residential Lease
- Security Deposit $1,700
- No Smoking Allowed
- 12-Month Min and 24-Month Max Lease Term
- Available 8/1/25
- $39 Application Fee
- $65 Repair Deductible
- Assessor Parcel Number 0642 09 0084
Community Details
Overview
- Property has a Home Owners Association
- Association fees include common area maintenance, exterior building maintenance, management, parking fee, pool(s), road maintenance, reserve funds, snow removal, sewer, water
- Low-Rise Condominium
- Madison Ridge West Subdivision
Recreation
- Community Pool
Pet Policy
- Pets allowed on a case-by-case basis
- Pet Deposit $500
- $45 Monthly Pet Rent
Map
Source: Bright MLS
MLS Number: VAFX2232598
APN: 0642-09-0084
- 14807 Rydell Rd Unit 303
- 14805 Rydell Rd Unit 204
- 6376 James Harris Way
- 14901 Rydell Rd Unit 201
- 14839 Hoxton Square
- 14906 Lady Madonna Ct
- 14849 Leicester Ct
- 14855 Leicester Ct
- 14861 Lambeth Square
- 14870 Lambeth Square
- 6362 Woodland Ridge Ct
- 14344 Papilion Way
- 6147 Stonepath Cir
- 14710 Bentley Square
- 14516 Golden Oak Rd
- 14501 Picket Oaks Rd
- 14469 Cool Oak Ln
- 15154 Wetherburn Dr
- 14490 Golden Oak Rd
- 6073 Wycoff Square
- 6469 Mccoy Rd
- 6406 Paddington Ct
- 14615 Seasons Dr
- 6286 Clay Pipe Ct
- 14707 Bentley Square
- 6114 Stonepath Cir Unit Basement Room 2
- 14470 Cool Oak Ln Unit 6B
- 14631 Thera Way Unit Primary Bedroom
- 14806 Hancock Ct
- 6403 Knapsack Ln Unit 2nd Floor Bedroom B
- 14373 Saguaro Place
- 14301 Grape Holly Grove Unit 36
- 14411 Newton Patent Ct
- 6221 Summer Pond Dr
- 14582 Truro Parish Ct Unit 14582
- 14280A Woven Willow Ln Unit 41
- 6084 Netherton St
- 14325 Johnny Moore Ct
- 5934 Havener House Way
- 6166 Kendra Way

