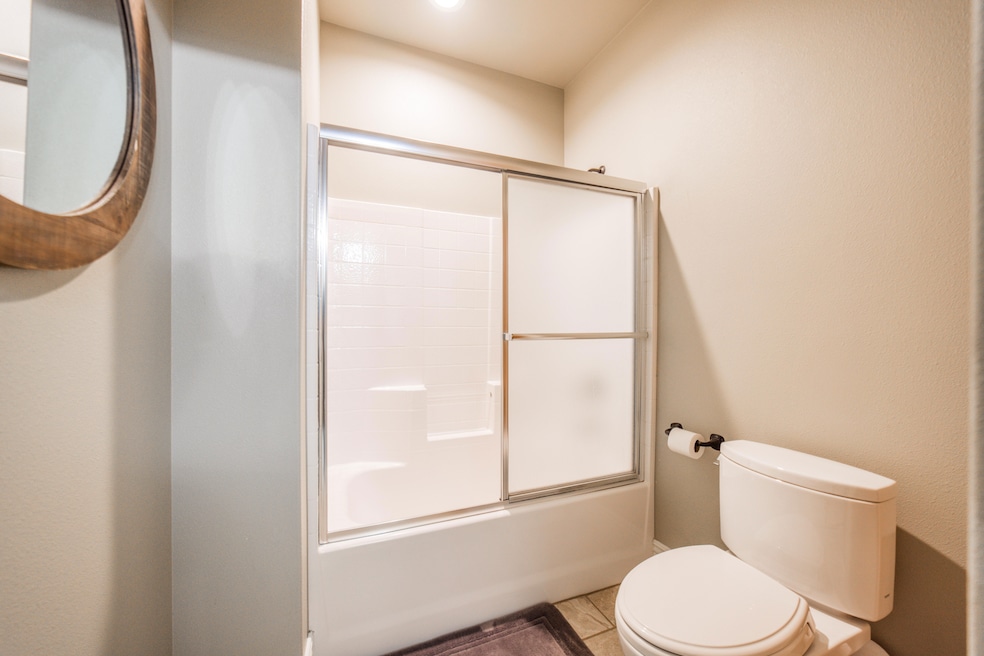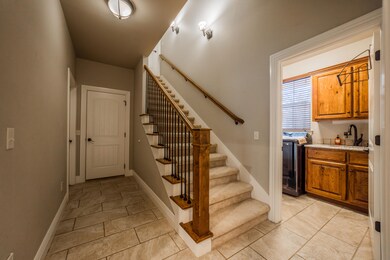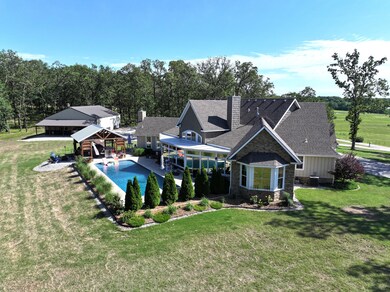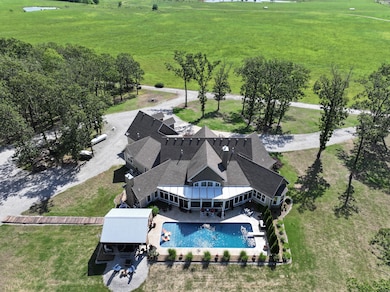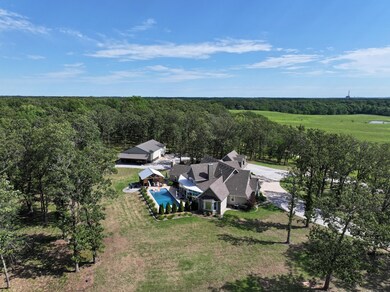
14800 S Highway 43 Siloam Springs, AR 72761
Estimated payment $7,729/month
Highlights
- Cabana
- Fireplace in Primary Bedroom
- Hydromassage or Jetted Bathtub
- Sitting Area In Primary Bedroom
- Vaulted Ceiling
- Solarium
About This Home
Ultimate Entertainers Dream on Over 4 Acres!
Welcome to this immaculate, custom-built, one-owner estate offering 4,394 sq. ft. of luxurious living space.
Thoughtfully designed for both grand entertaining and everyday comfort, this 4-bedroom, 3-bath home features top-of-the-line finishes and stunning architectural details throughout.
Enter through grand dual wood doors into a soaring 20 foyer that sets the tone for the spacious main living area.
Living space is oversized and has open layout, with lots of natural light, and the added comfort of wood burning stove.
The gourmet kitchen is a chefs delight, featuring dual islands, granite countertops, double ovens, and high-end finishes, perfect for hosting gatherings.
Enjoy meals in the formal dining room or relax in one of the multiple gathering spaces.
The primary suite is a true retreat with 12 ceilings, bathroom with make-up vanity, double sinks, soak jetted tub, custom tiled walk in shower, and private toilet room.
Additional bedroom with private bath, and two more rooms that share a jack-n-jack bath down the hallway.
Upstairs is an expansive bonus room. Perfect for media/game room, man-cave, or additional bedroom.
Work from home in style in the dedicated office with fireplace and lots of natural light.
Just off the kitchen is an inviting sunroom that includes a wet bar, sink, ice machine, and offers panoramic views of the ultimate backyard oasis that boasts an inground eco-smart pool with tanning deck, a pergola with countertop space ready for your outdoor kitchen, and lush landscaping throughout.
Additional highlights include a 2-car attached garage with epoxy flooring and generous storage, a laundry room with sink, and a circle drive for added convenience.
For the hobbyist or business owner, the 40x60 metal shop is a standout complete with a 12' front porch, two electric overhead doors, and ample storage space.
Situated outside city limits for privacy and quiet, yet just minutes from everything Siloam Springs has to offer, this is truly a rare find.
Every detail has been meticulously planned. This is more than a home; it is a lifestyle.
Carrie Warren
Listed on: 05/24/2025

Home Details
Home Type
- Single Family
Est. Annual Taxes
- $6,409
Lot Details
- Landscaped
- Few Trees
- Current uses include residential single
- Potential uses include residential single
Parking
- Circular Driveway
Home Design
- Slab Foundation
- Composition Roof
- Wood Siding
Interior Spaces
- Central Vacuum
- Built-In Features
- Vaulted Ceiling
- Ceiling Fan
- Wood Burning Fireplace
- Self Contained Fireplace Unit Or Insert
- Tinted Windows
- Solarium
- Ceramic Tile Flooring
- Home Security System
- Laundry Room
Kitchen
- Eat-In Kitchen
- Gas Cooktop
- Built-In Microwave
- Dishwasher
- ENERGY STAR Qualified Appliances
- Kitchen Island
- Granite Countertops
- Utility Sink
Bedrooms and Bathrooms
- 4 Bedrooms
- Sitting Area In Primary Bedroom
- Fireplace in Primary Bedroom
- Linen Closet
- Walk-In Closet
- Jack-and-Jill Bathroom
- 3 Full Bathrooms
- Hydromassage or Jetted Bathtub
- Separate Shower
Pool
- Cabana
- In Ground Pool
- Pool Cover
- Diving Board
Outdoor Features
- Covered patio or porch
- Separate Outdoor Workshop
- Shop
Utilities
- Central Heating and Cooling System
- Propane
- 1 Water Well
- Gas Water Heater
- Septic Needed
Map
Home Values in the Area
Average Home Value in this Area
Tax History
| Year | Tax Paid | Tax Assessment Tax Assessment Total Assessment is a certain percentage of the fair market value that is determined by local assessors to be the total taxable value of land and additions on the property. | Land | Improvement |
|---|---|---|---|---|
| 2024 | $6,409 | $160,707 | $18,952 | $141,755 |
| 2023 | $6,104 | $117,161 | $9,641 | $107,520 |
| 2022 | $5,729 | $117,161 | $9,641 | $107,520 |
| 2021 | $6,003 | $122,750 | $15,230 | $107,520 |
| 2020 | $5,812 | $118,760 | $12,760 | $106,000 |
| 2019 | $5,293 | $108,850 | $2,850 | $106,000 |
| 2018 | $4,908 | $100,890 | $2,850 | $98,040 |
Property History
| Date | Event | Price | Change | Sq Ft Price |
|---|---|---|---|---|
| 06/17/2025 06/17/25 | Price Changed | $1,299,000 | -13.3% | $296 / Sq Ft |
| 05/23/2025 05/23/25 | For Sale | $1,499,000 | -- | $341 / Sq Ft |
Purchase History
| Date | Type | Sale Price | Title Company |
|---|---|---|---|
| Deed | $60,000 | Dill Jimmy D | |
| Interfamily Deed Transfer | -- | None Available | |
| Interfamily Deed Transfer | -- | None Available |
Mortgage History
| Date | Status | Loan Amount | Loan Type |
|---|---|---|---|
| Previous Owner | $331,000 | New Conventional | |
| Previous Owner | $324,700 | Construction |
Similar Homes in Siloam Springs, AR
- 815 W Tanner Dr
- 905 W Carley Dr
- 911 W Carley Dr
- 2705 N Penny St
- 2600 N Penny St
- 2607 N Penny St
- 808 W Carley Dr
- 806 W Ramsey Dr
- 804 W Ramsey Dr
- 2208 N Carl St
- 615 Dusty Ln
- 2176 Orchard Hill Rd
- 1909 Villa View Dr
- 605 W Fitchberg St
- 506 W Cattleman Ln
- 606 W Fitchberg St
- 309 W Hondo St
- 409 W Hondo St
- 407 W Pittsfield
- 1304 Hunter Ridge
- 608 W Weymouth Unit A
- 604 W Weymouth Unit A
- 803 W Jillian St
- 201 N Dogwood St Unit ID1241305P
- 1050 N Britt St
- 2016 W Jefferson St
- 3009 N Arden Way
- 704 S Oak Hill St Unit B
- 13811 Turnberry Ln Unit 119
- 1002-1302 S Holly St
- 2508 E Jan St
- 2512 E Foxbury St
- 1412 E Emelyn Ln
- 3900 Thomas St
- 5002 Thomas St
- 412 S Byers Ave
- 501 W Arkansas St
- 507 W Arkansas St
- 302 W Crawford St
- 817 Brook St Unit ID1241327P
