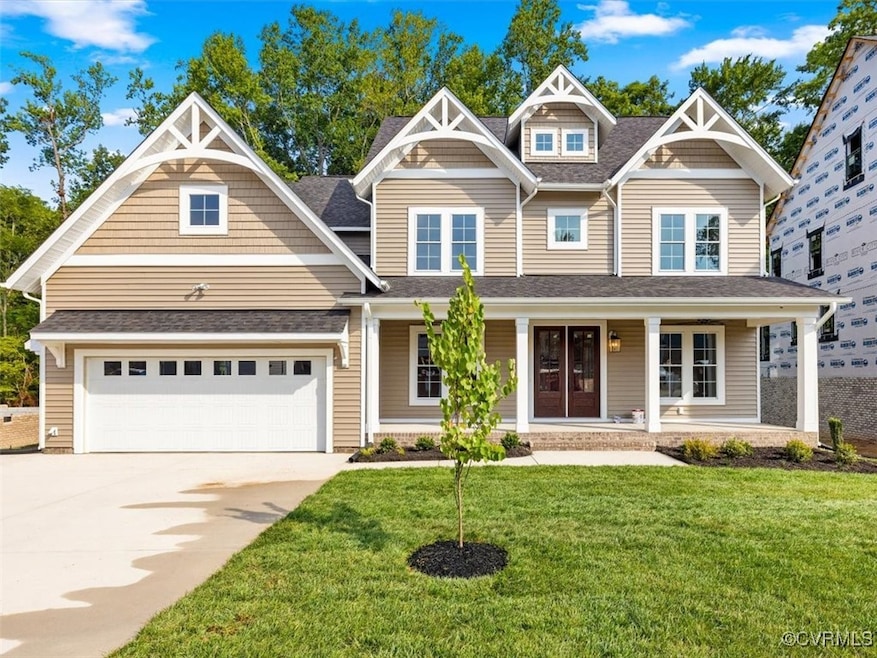14801 Abberton Dr Midlothian, VA 23112
Estimated payment $4,497/month
Highlights
- Under Construction
- Outdoor Pool
- Clubhouse
- Midlothian High School Rated A
- Custom Home
- Deck
About This Home
This home is located at 14801 Abberton Dr, Midlothian, VA 23112 and is currently priced at $816,160, approximately $250 per square foot. This property was built in 2025. 14801 Abberton Dr is a home located in Chesterfield County with nearby schools including Old Hundred Elementary School, Tomahawk Creek Middle School, and Midlothian High School.
Listing Agent
Long & Foster REALTORS Brokerage Phone: 804-639-4663 License #0225219666 Listed on: 02/21/2025

Co-Listing Agent
Long & Foster REALTORS Brokerage Phone: 804-639-4663 License #0225213901
Home Details
Home Type
- Single Family
Est. Annual Taxes
- $1,237
Year Built
- Built in 2025 | Under Construction
Lot Details
- Cul-De-Sac
- Cleared Lot
HOA Fees
- $92 Monthly HOA Fees
Parking
- 2 Car Attached Garage
- Oversized Parking
- Garage Door Opener
- Driveway
Home Design
- Custom Home
- Fire Rated Drywall
- Frame Construction
- Shingle Roof
- Vinyl Siding
Interior Spaces
- 3,252 Sq Ft Home
- 2-Story Property
- High Ceiling
- Recessed Lighting
- Gas Fireplace
- Separate Formal Living Room
- Dining Area
- Crawl Space
Kitchen
- Breakfast Area or Nook
- Eat-In Kitchen
- Oven
- Gas Cooktop
- Stove
- Range Hood
- Microwave
- Dishwasher
- Kitchen Island
- Granite Countertops
- Trash Compactor
- Disposal
Flooring
- Wood
- Carpet
- Tile
Bedrooms and Bathrooms
- 4 Bedrooms
- Main Floor Bedroom
- En-Suite Primary Bedroom
- Walk-In Closet
- 4 Full Bathrooms
Laundry
- Dryer
- Washer
Outdoor Features
- Outdoor Pool
- Deck
- Rear Porch
Schools
- Old Hundred Elementary School
- Tomahawk Creek Middle School
- Midlothian High School
Utilities
- Zoned Heating and Cooling
- Heating System Uses Natural Gas
- Heating System Uses Oil
- Heat Pump System
- Tankless Water Heater
- Gas Water Heater
Listing and Financial Details
- Tax Lot 13
- Assessor Parcel Number 718690053100000
Community Details
Overview
- Rountrey Subdivision
- The community has rules related to allowing corporate owners
Amenities
- Common Area
- Clubhouse
Recreation
- Tennis Courts
- Community Playground
- Community Pool
- Trails
Map
Home Values in the Area
Average Home Value in this Area
Tax History
| Year | Tax Paid | Tax Assessment Tax Assessment Total Assessment is a certain percentage of the fair market value that is determined by local assessors to be the total taxable value of land and additions on the property. | Land | Improvement |
|---|---|---|---|---|
| 2025 | $1,237 | $139,000 | $139,000 | $0 |
| 2024 | $1,237 | $129,000 | $129,000 | $0 |
Property History
| Date | Event | Price | List to Sale | Price per Sq Ft |
|---|---|---|---|---|
| 02/21/2025 02/21/25 | Pending | -- | -- | -- |
| 02/21/2025 02/21/25 | For Sale | $816,160 | -- | $251 / Sq Ft |
Purchase History
| Date | Type | Sale Price | Title Company |
|---|---|---|---|
| Bargain Sale Deed | $539,300 | Investors Title | |
| Bargain Sale Deed | $539,300 | Investors Title |
Source: Central Virginia Regional MLS
MLS Number: 2504301
APN: 718-69-00-53-100-000
- 14819 Abberton Dr
- 14825 Abberton Dr
- 14900 Abberton Dr
- 15001 Abberton Dr
- 3230 Canford Loop
- 15107 Heaton Dr
- 15100 Bellstone Ct
- Riverton Plan at RounTrey - Rountrey
- Olivia Plan at RounTrey - Rountrey
- Sienna Plan at RounTrey - Rountrey
- Tiffany I Plan at RounTrey - Rountrey
- Bronte Plan at RounTrey - Rountrey
- Hampshire Plan at RounTrey - Rountrey
- Elliot Plan at RounTrey - Rountrey
- Sutherland Plan at RounTrey - Rountrey
- 3200 Barkham Dr
- 3807 Graythorne Dr
- 15118 Heaton Dr
- 15149 Heaton Dr
- 3513 Ampfield Way
