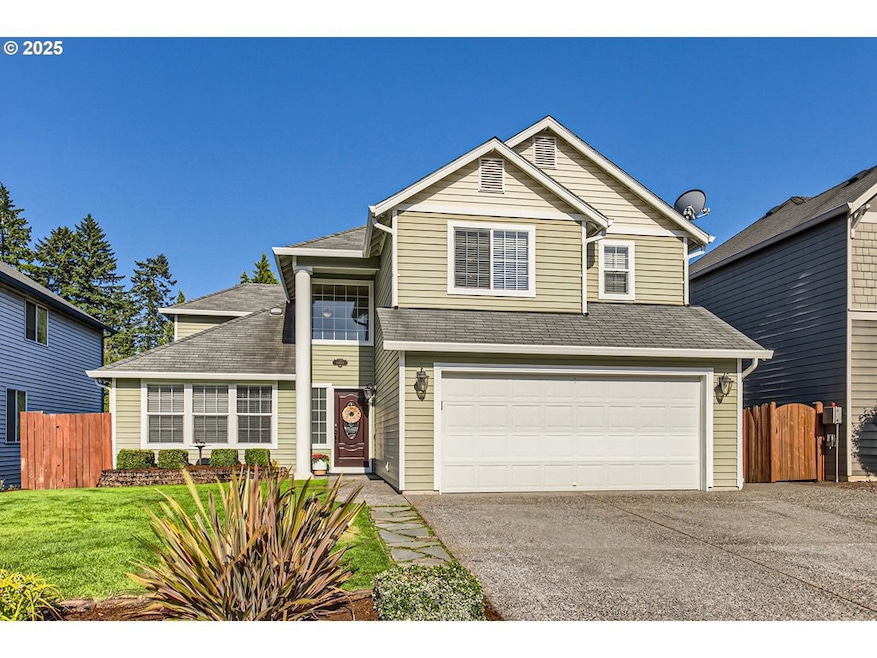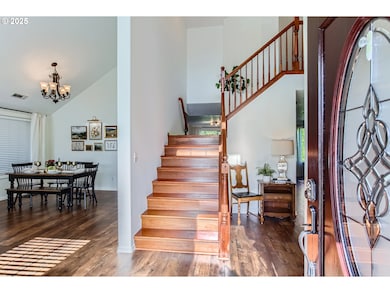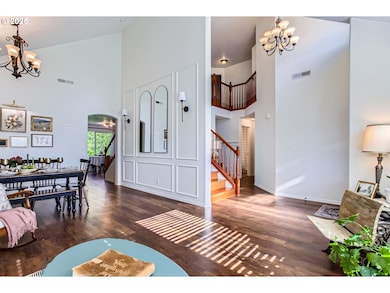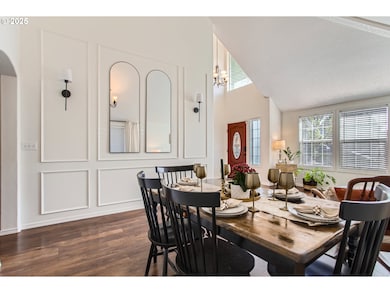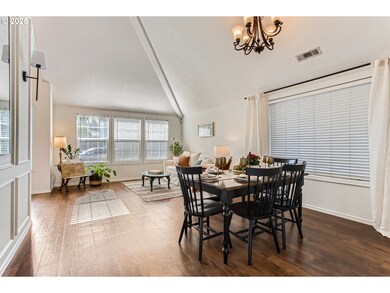Location, location, location! Ideally situated less than a mile from Chinook, Alki, and Skyview schools—and just minutes from scenic walking trails and freeway access—this beautifully updated home offers the perfect balance of convenience, space, and comfort. With soaring ceilings, spacious living areas, and a smart, flowing layout with 5+ bedrooms, the home is designed for both everyday living and easy entertaining. Thoughtful upgrades are found throughout, including a gourmet kitchen, custom millwork, dual staircases, and freshly painted interiors—making this home truly move-in ready and a strong long-term investment.A main-level bedroom with built-ins and a nearby full bath provides an accessible space for guests, work-from-home needs, or hobbies. The kitchen is a standout, featuring quartz counters, a large island, farmhouse sink, upgraded stainless steel appliances, wine cooler, walk-in pantry, and durable cabinetry with a lifetime warranty. A casual dining area opens to the family room with a gas fireplace, surround sound wiring, and serene views of the greenspace beyond.Upstairs, the oversized primary suite features a sitting area, dual walk-in closets, and a spacious ensuite bath with a jetted tub, walk-in shower, and new faucets. Two additional bedrooms with ceiling fans share a Jack & Jill bathroom, and the laundry room is conveniently located on the same level.The fully finished daylight basement adds valuable living space with a fifth bedroom, full bath, and bonus room (or potential sixth bedroom)—ideal for guests, recreation, or separate living quarters. Whether planned or serendipitous, this layout adapts to a wide range of lifestyles and needs.Outside, the fully fenced backyard offers true outdoor living with a covered patio, BBQ areas, front and back sprinklers, a dog run/kennel, tool shed, and no rear neighbors for added privacy.This home offers flexibility, function, and comfort—schedule your private showing today.

