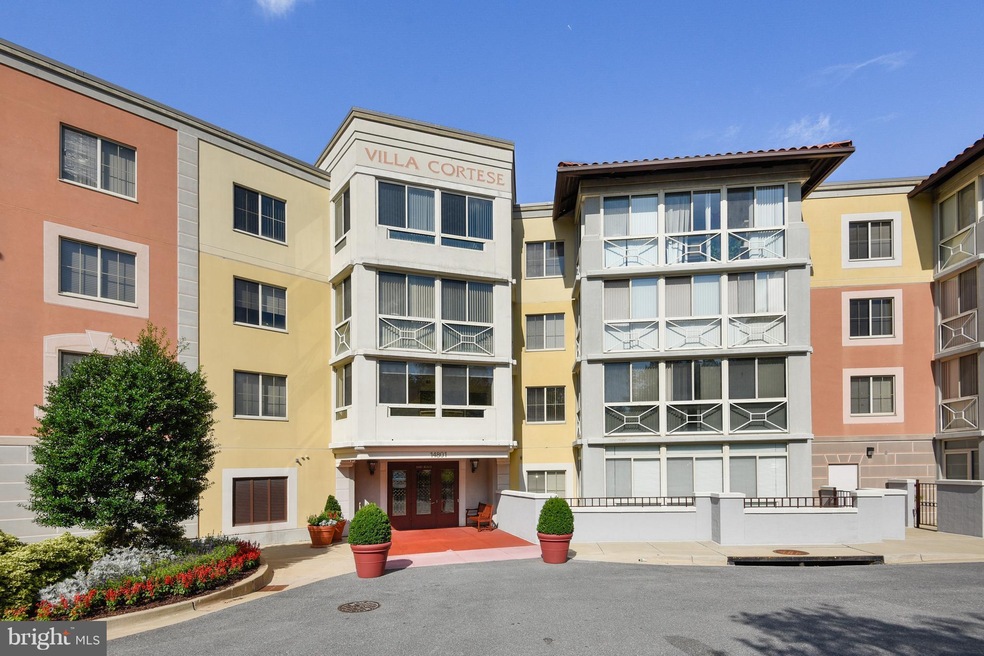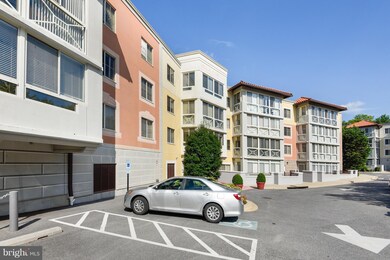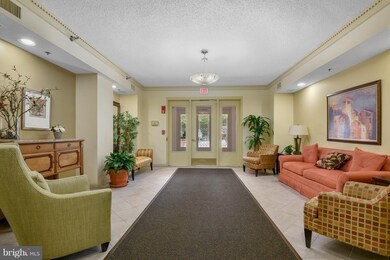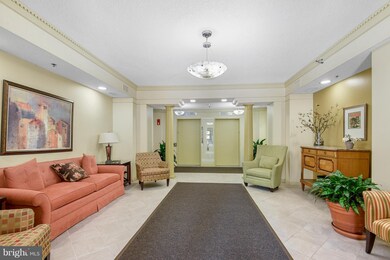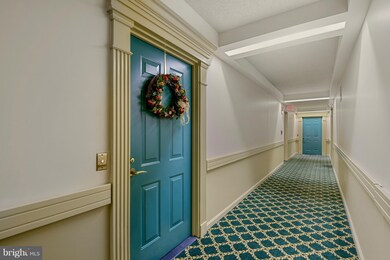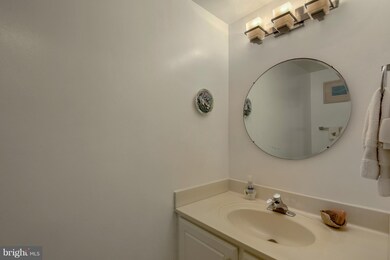
14801 Pennfield Cir Unit 408 Silver Spring, MD 20906
Highlights
- Golf Course Community
- Senior Living
- Open Floorplan
- Fitness Center
- Gated Community
- Contemporary Architecture
About This Home
As of September 2020Welcome to this gorgeous 1Bdrm 1.5 Bath top floor condo in excellent move in ready condition in Leisure World 55+ community. Pride of ownership shine like no other! New paint, newer kitchen appliances, enclosed glass sunroom, excellent for the plant lover in you. Spacious Master bedroom & Bath with separate shower and a shower tub combo. Interior bldg storage, covered parking and much more!
Property Details
Home Type
- Condominium
Est. Annual Taxes
- $1,781
Year Built
- Built in 1995
Lot Details
- Extensive Hardscape
- Property is in very good condition
HOA Fees
- $568 Monthly HOA Fees
Home Design
- Contemporary Architecture
- Bump-Outs
- Brick Exterior Construction
- Slab Foundation
- Stucco
Interior Spaces
- 945 Sq Ft Home
- Property has 1 Level
- Open Floorplan
- Ceiling Fan
- Window Treatments
- Window Screens
- Sliding Doors
- Six Panel Doors
- Entrance Foyer
- Living Room
- Dining Room
- Sun or Florida Room
- Stacked Washer and Dryer
Kitchen
- Eat-In Kitchen
- Electric Oven or Range
- Self-Cleaning Oven
- Stove
- Microwave
- Ice Maker
- Dishwasher
- Upgraded Countertops
- Disposal
Bedrooms and Bathrooms
- 1 Main Level Bedroom
- En-Suite Primary Bedroom
- En-Suite Bathroom
Parking
- Parking Space Number Location: #10
- Covered Parking
- 1 Assigned Parking Space
Accessible Home Design
- Accessible Elevator Installed
- Halls are 36 inches wide or more
Schools
- Flower Valley Elementary School
- Earle B. Wood Middle School
- Rockville High School
Utilities
- 90% Forced Air Heating and Cooling System
- Vented Exhaust Fan
- Underground Utilities
- Natural Gas Water Heater
Listing and Financial Details
- Assessor Parcel Number 161303096550
- $167 Front Foot Fee per year
Community Details
Overview
- Senior Living
- Association fees include common area maintenance, exterior building maintenance, lawn care front, lawn care rear, lawn care side, lawn maintenance, management, insurance, parking fee, pier/dock maintenance, pool(s), recreation facility, reserve funds, road maintenance, sewer, snow removal, trash, water, security gate
- Senior Community | Residents must be 55 or older
- Low-Rise Condominium
- Villa Cortez Cod Community
- Villa Cortese Subdivision
- The community has rules related to covenants, moving in times, parking rules
Amenities
- Picnic Area
- Common Area
- Beauty Salon
- Community Center
- Party Room
- Recreation Room
- Elevator
Recreation
- Golf Course Community
- Golf Course Membership Available
- Tennis Courts
- Community Basketball Court
- Community Playground
- Fitness Center
- Community Pool
- Jogging Path
- Bike Trail
Pet Policy
- Pets Allowed
Security
- Security Service
- Gated Community
Ownership History
Purchase Details
Purchase Details
Home Financials for this Owner
Home Financials are based on the most recent Mortgage that was taken out on this home.Purchase Details
Home Financials for this Owner
Home Financials are based on the most recent Mortgage that was taken out on this home.Purchase Details
Home Financials for this Owner
Home Financials are based on the most recent Mortgage that was taken out on this home.Purchase Details
Purchase Details
Purchase Details
Purchase Details
Purchase Details
Similar Homes in Silver Spring, MD
Home Values in the Area
Average Home Value in this Area
Purchase History
| Date | Type | Sale Price | Title Company |
|---|---|---|---|
| Interfamily Deed Transfer | -- | Accommodation | |
| Deed | $185,000 | Main Street Settlements Inc | |
| Deed | $175,000 | Rgs Title Llc | |
| Deed | $160,000 | First American Title Ins Co | |
| Deed | -- | -- | |
| Deed | -- | -- | |
| Deed | $163,000 | -- | |
| Deed | $36,984 | -- | |
| Deed | $167,300 | -- |
Mortgage History
| Date | Status | Loan Amount | Loan Type |
|---|---|---|---|
| Previous Owner | $128,000 | New Conventional | |
| Previous Owner | $20,000 | Credit Line Revolving |
Property History
| Date | Event | Price | Change | Sq Ft Price |
|---|---|---|---|---|
| 09/18/2020 09/18/20 | Sold | $185,000 | -2.1% | $196 / Sq Ft |
| 08/25/2020 08/25/20 | Pending | -- | -- | -- |
| 08/12/2020 08/12/20 | Price Changed | $189,000 | -3.1% | $200 / Sq Ft |
| 08/04/2020 08/04/20 | For Sale | $195,000 | +11.4% | $206 / Sq Ft |
| 10/17/2018 10/17/18 | Sold | $175,000 | -2.7% | $185 / Sq Ft |
| 09/10/2018 09/10/18 | For Sale | $179,900 | 0.0% | $190 / Sq Ft |
| 09/06/2018 09/06/18 | Pending | -- | -- | -- |
| 08/15/2018 08/15/18 | For Sale | $179,900 | +12.4% | $190 / Sq Ft |
| 05/31/2016 05/31/16 | Sold | $160,000 | -3.0% | $169 / Sq Ft |
| 04/20/2016 04/20/16 | Pending | -- | -- | -- |
| 04/07/2016 04/07/16 | For Sale | $165,000 | -- | $175 / Sq Ft |
Tax History Compared to Growth
Tax History
| Year | Tax Paid | Tax Assessment Tax Assessment Total Assessment is a certain percentage of the fair market value that is determined by local assessors to be the total taxable value of land and additions on the property. | Land | Improvement |
|---|---|---|---|---|
| 2024 | $2,155 | $180,000 | $54,000 | $126,000 |
| 2023 | $1,401 | $175,000 | $0 | $0 |
| 2022 | $1,258 | $170,000 | $0 | $0 |
| 2021 | $2,193 | $165,000 | $49,500 | $115,500 |
| 2020 | $2,193 | $156,667 | $0 | $0 |
| 2019 | $2,004 | $148,333 | $0 | $0 |
| 2018 | $1,547 | $140,000 | $42,000 | $98,000 |
| 2017 | $1,100 | $138,333 | $0 | $0 |
| 2016 | -- | $136,667 | $0 | $0 |
| 2015 | $1,241 | $135,000 | $0 | $0 |
| 2014 | $1,241 | $135,000 | $0 | $0 |
Agents Affiliated with this Home
-
Hazel Pagan-Bullock

Seller's Agent in 2020
Hazel Pagan-Bullock
Long & Foster
(301) 908-6767
5 in this area
69 Total Sales
-
Marguerite Rollings

Buyer's Agent in 2020
Marguerite Rollings
EXP Realty, LLC
(240) 388-1211
5 in this area
87 Total Sales
-
Mark Smith

Seller's Agent in 2018
Mark Smith
Remax Realty Group
(301) 580-3921
1 in this area
139 Total Sales
-
Julie Robinson

Seller Co-Listing Agent in 2018
Julie Robinson
Remax Realty Group
(301) 674-8930
1 in this area
178 Total Sales
-
Sharon Ledbetter

Seller's Agent in 2016
Sharon Ledbetter
Weichert Corporate
(240) 498-3424
6 in this area
124 Total Sales
Map
Source: Bright MLS
MLS Number: 1002194104
APN: 13-03096550
- 14801 Pennfield Cir Unit 401
- 14805 Pennfield Cir Unit 411
- 3630 Gleneagles Dr Unit 82C
- 3830 Tremayne Terrace
- 3498 Chiswick Ct
- 3427 S Leisure World Blvd Unit 891A
- 3431 S Leisure World Blvd Unit 882B
- 3431 S Leisure World Blvd Unit 883D
- 3435 S Leisure World Blvd Unit 852D
- 3576 Chiswick Ct Unit 342A
- 3930 Tynewick Dr Unit 8
- 14613 Tynewick Terrace Unit 6-1461
- 3815 Gawayne Terrace Unit 31-381
- 3360 Gleneagles Dr Unit 71-1B
- 3400 Gleneagles Dr Unit 733E
- 3302 Gleneagles Dr
- 3350 Chiswick Ct Unit 571C
- 3350 Chiswick Ct Unit 573C
- 15012 Georgia Ave
- 3904 Bel Pre Rd Unit 6
