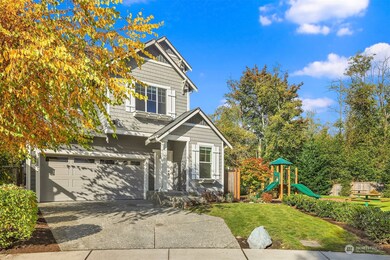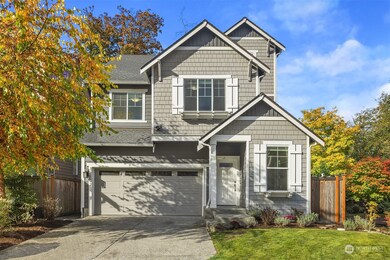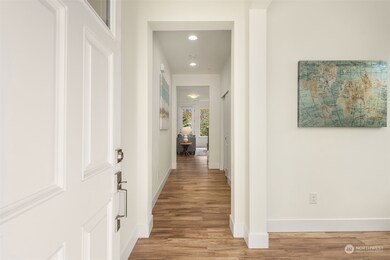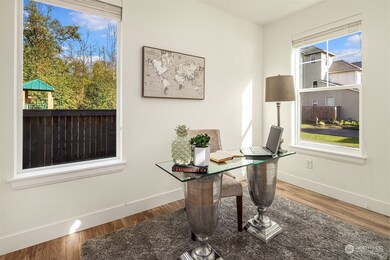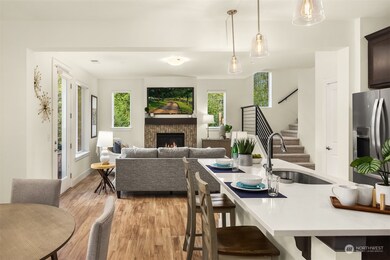
$999,950
- 4 Beds
- 3.5 Baths
- 3,083 Sq Ft
- 2710 144th Place SW
- Lynnwood, WA
WOW! 3,083 sf/ 4bedrooms +huge bonus room,3.5bath. Upgrade kitchen and all bathes cabinetry, Counter top and floors, Beautiful hardwood floors. Newer deck. Well maintained home. Move-in ready and ideally located near public transit, shopping, and restaurants, this home offers incredible flexibility and space for everyone. The main level includes a living room, formal dining, and an open kitchen
Chong Park CENTURY 21 Real Estate Center

