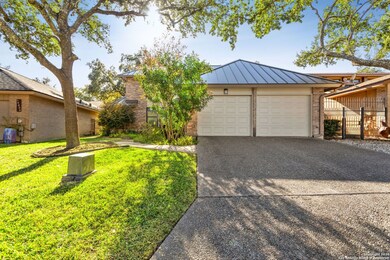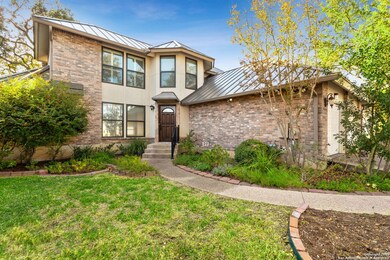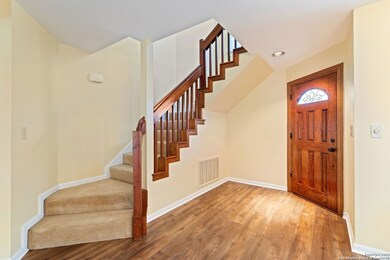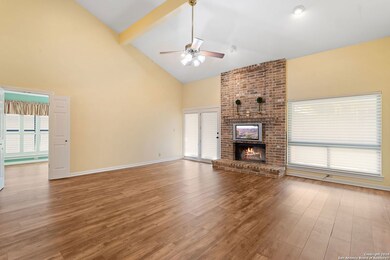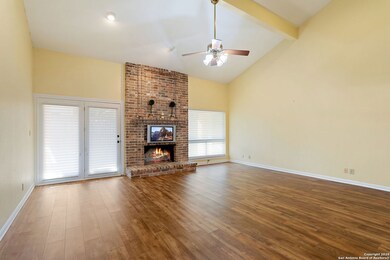
14802 River Mill San Antonio, TX 78216
Hidden Forest NeighborhoodHighlights
- Mature Trees
- Covered patio or porch
- Double Pane Windows
- Hidden Forest Elementary School Rated A
- 2 Car Attached Garage
- Walk-In Closet
About This Home
As of February 2021Deck the halls in this elegant beauty tucked away on a quiet semi-culdesac in this highly sought after north central neighborhood! Impressive two story family room with pretty fireplace and gorgeous wood-look rigid core vinyl plank floors! Decorate the beautiful open ballister stairway this holiday season if you move quickly! You'll love the corner kitchen sink with natural lighting from the window and the breakfast bar for extra seating as your guests await your gourmet feast! Awesome downstairs master retreat with large walk in closet, built in shelving, his & her sinks, upgraded lighting, deep whirlpool tub for long soaks and a prviate powder room! Oversized laundry room with sink, shelving & folding counter! Upstairs secondary bedrooms feature built in bookcases & desks and large closets! Plantation shutters! New Rigid Core Vinyl Plank flooring 2019, new roof Sept 2020, new Water Heater July 2019, & both HVAC's replaced in 2013 and 2015! Inviting and ready for you! Welcome Home!
Last Agent to Sell the Property
Lisa Weissgarber- Harder
RE/MAX Associates Listed on: 11/13/2020
Home Details
Home Type
- Single Family
Est. Annual Taxes
- $8,603
Year Built
- Built in 1983
Lot Details
- 6,098 Sq Ft Lot
- Wrought Iron Fence
- Sprinkler System
- Mature Trees
Home Design
- Brick Exterior Construction
- Slab Foundation
- Roof Vent Fans
- Metal Roof
- Masonry
- Stucco
Interior Spaces
- 2,339 Sq Ft Home
- Property has 2 Levels
- Ceiling Fan
- Wood Burning Fireplace
- Double Pane Windows
- Low Emissivity Windows
- Window Treatments
- Family Room with Fireplace
Kitchen
- <<builtInOvenToken>>
- Cooktop<<rangeHoodToken>>
- <<microwave>>
- Ice Maker
- Dishwasher
- Disposal
Flooring
- Carpet
- Ceramic Tile
- Vinyl
Bedrooms and Bathrooms
- 3 Bedrooms
- Walk-In Closet
Laundry
- Laundry Room
- Laundry on main level
- Washer Hookup
Home Security
- Security System Owned
- Fire and Smoke Detector
Parking
- 2 Car Attached Garage
- Garage Door Opener
Outdoor Features
- Covered patio or porch
- Rain Gutters
Schools
- Hidden For Elementary School
- Bradley Middle School
- Churchill High School
Utilities
- Central Heating and Cooling System
- SEER Rated 13-15 Air Conditioning Units
- Multiple Heating Units
- Heating System Uses Natural Gas
- Gas Water Heater
- Water Softener is Owned
- Cable TV Available
Community Details
- Built by Custom
- River Bend Of Camino Subdivision
Listing and Financial Details
- Legal Lot and Block 19 / 2
- Assessor Parcel Number 171560020190
Ownership History
Purchase Details
Purchase Details
Home Financials for this Owner
Home Financials are based on the most recent Mortgage that was taken out on this home.Purchase Details
Home Financials for this Owner
Home Financials are based on the most recent Mortgage that was taken out on this home.Similar Homes in San Antonio, TX
Home Values in the Area
Average Home Value in this Area
Purchase History
| Date | Type | Sale Price | Title Company |
|---|---|---|---|
| Special Warranty Deed | -- | None Listed On Document | |
| Special Warranty Deed | -- | None Listed On Document | |
| Vendors Lien | -- | Independence Title Company | |
| Vendors Lien | -- | -- |
Mortgage History
| Date | Status | Loan Amount | Loan Type |
|---|---|---|---|
| Previous Owner | $331,643 | New Conventional | |
| Previous Owner | $149,170 | New Conventional | |
| Previous Owner | $150,000 | Purchase Money Mortgage | |
| Previous Owner | $132,000 | Purchase Money Mortgage | |
| Closed | $24,750 | No Value Available |
Property History
| Date | Event | Price | Change | Sq Ft Price |
|---|---|---|---|---|
| 07/18/2025 07/18/25 | For Sale | $499,000 | +44.7% | $213 / Sq Ft |
| 05/26/2021 05/26/21 | Off Market | -- | -- | -- |
| 02/23/2021 02/23/21 | Sold | -- | -- | -- |
| 01/24/2021 01/24/21 | Pending | -- | -- | -- |
| 11/12/2020 11/12/20 | For Sale | $344,900 | -- | $147 / Sq Ft |
Tax History Compared to Growth
Tax History
| Year | Tax Paid | Tax Assessment Tax Assessment Total Assessment is a certain percentage of the fair market value that is determined by local assessors to be the total taxable value of land and additions on the property. | Land | Improvement |
|---|---|---|---|---|
| 2023 | $7,124 | $377,410 | $79,330 | $315,250 |
| 2022 | $8,466 | $343,100 | $72,120 | $270,980 |
| 2021 | $8,040 | $314,700 | $56,540 | $258,160 |
| 2020 | $7,883 | $303,990 | $55,710 | $248,280 |
| 2019 | $7,708 | $289,420 | $56,550 | $232,870 |
| 2018 | $7,217 | $270,280 | $56,550 | $213,730 |
| 2017 | $6,840 | $253,840 | $56,550 | $197,290 |
| 2016 | $6,315 | $234,353 | $56,550 | $180,240 |
| 2015 | $4,006 | $213,048 | $37,450 | $186,790 |
| 2014 | $4,006 | $193,680 | $0 | $0 |
Agents Affiliated with this Home
-
Lisa Sinn
L
Seller's Agent in 2025
Lisa Sinn
Keller Williams Heritage
(210) 789-9617
3 in this area
448 Total Sales
-
L
Seller's Agent in 2021
Lisa Weissgarber- Harder
RE/MAX
Map
Source: San Antonio Board of REALTORS®
MLS Number: 1494835
APN: 17156-002-0190
- 14819 River Vista S
- 14 Dallari Ct
- 21 Greens Cliff
- 1326 Walkers Way
- 7 Greens Whisper
- 13427 La Vista Dr
- 829 W Bitters Rd Unit 802
- 829 W Bitters Rd Unit 103
- 1414 W Bitters Rd
- 14122 Bluff Manor Dr
- 1707 Alpine Cir
- 15903 Lofty Heights
- 13401 Vista Del Rey
- 13819 Bluff Ln
- 811 Sherman Oak St
- 1703 Hadbury Ln
- 802 Sherman Oak St
- 206 Bluff Hollow
- 1406 Jackson Hole St
- 511 Tomahawk Trail

