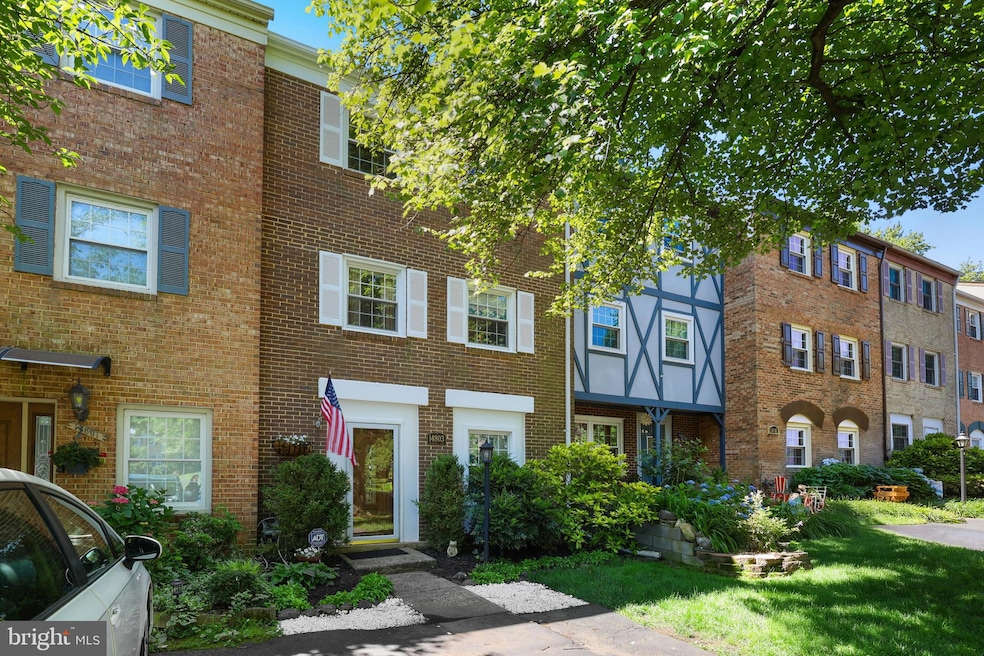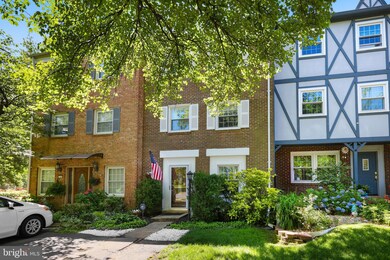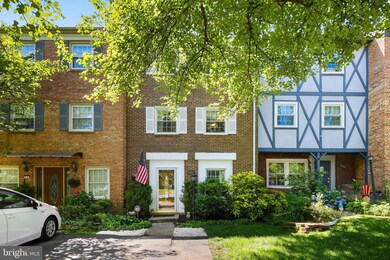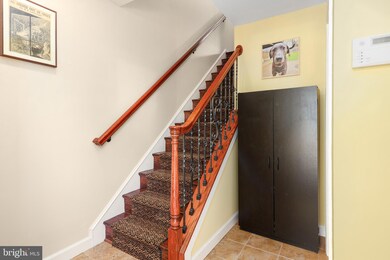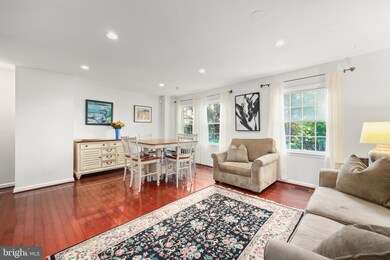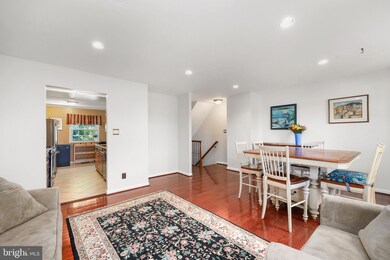
14803 Haymarket Ln Centreville, VA 20120
Highlights
- Colonial Architecture
- Wood Flooring
- Jogging Path
- Westfield High School Rated A-
- Community Pool
- Family Room Off Kitchen
About This Home
As of July 2025Welcome to this beautifully updated three-level townhome offering approximately 1,860 square feet of comfortable living space. With four bedrooms—three on the top floor and one on the entry level—plus two full and two half bathrooms, this home offers space and flexibility for modern living. The main and upper levels feature gleaming hardwood floors, while the entry level is finished with stylish tile. The spacious kitchen boasts granite countertops and recently installed cabinetry, making it perfect for cooking and entertaining.
Top-of-the-line upgrades include a new HVAC system with smart thermostat (2024), air conditioner (2019), washer and dryer (2024), dishwasher (2024), and bathroom vanities (2025). The neutral palette throughout allows for easy customization to suit your style.
Outside, enjoy a large fenced yard with leveled landscaping, raised flower beds, two patios, and a French drain system. The home includes a private driveway and an additional assigned parking space. Ideally located in the Westfields School pyramid of the Fairfax County School District, this home is just minutes from I-66, Routes 28 & 29, and Braddock Road, with convenient access to the bus route and park & ride lot. Enjoy proximity to Trader Joe’s, Wegmans, Giant, Costco, and a variety of restaurants, wineries, community playgrounds, and miles of walking and biking trails, including Cub Run Stream Valley Park.
Last Agent to Sell the Property
TIMOTHY WILLIAMS
Redfin Corporation Listed on: 06/06/2025

Townhouse Details
Home Type
- Townhome
Est. Annual Taxes
- $6,014
Year Built
- Built in 1968
Lot Details
- 3,140 Sq Ft Lot
HOA Fees
- $75 Monthly HOA Fees
Home Design
- Colonial Architecture
- Brick Exterior Construction
- Permanent Foundation
Interior Spaces
- 1,860 Sq Ft Home
- Property has 3 Levels
- Ceiling Fan
- Family Room Off Kitchen
- Dining Area
- Wood Flooring
- Home Security System
Kitchen
- Stove
- <<builtInMicrowave>>
- Freezer
- Dishwasher
- Disposal
Bedrooms and Bathrooms
- En-Suite Bathroom
- Walk-In Closet
Laundry
- Dryer
- Washer
Parking
- 3 Parking Spaces
- 2 Driveway Spaces
- 1 Assigned Parking Space
Utilities
- Forced Air Heating and Cooling System
- Natural Gas Water Heater
Listing and Financial Details
- Tax Lot 155
- Assessor Parcel Number 0543 04 0155
Community Details
Overview
- Association fees include common area maintenance, management, parking fee, pool(s), road maintenance, snow removal, trash
- London Towne Homeowners Association
- London Towne Subdivision
Amenities
- Common Area
Recreation
- Community Playground
- Community Pool
- Jogging Path
Ownership History
Purchase Details
Home Financials for this Owner
Home Financials are based on the most recent Mortgage that was taken out on this home.Purchase Details
Home Financials for this Owner
Home Financials are based on the most recent Mortgage that was taken out on this home.Purchase Details
Home Financials for this Owner
Home Financials are based on the most recent Mortgage that was taken out on this home.Similar Homes in Centreville, VA
Home Values in the Area
Average Home Value in this Area
Purchase History
| Date | Type | Sale Price | Title Company |
|---|---|---|---|
| Warranty Deed | $542,921 | Universal Title | |
| Warranty Deed | $542,921 | Universal Title | |
| Warranty Deed | $305,000 | -- | |
| Deed | $105,500 | -- |
Mortgage History
| Date | Status | Loan Amount | Loan Type |
|---|---|---|---|
| Open | $502,421 | New Conventional | |
| Closed | $502,421 | New Conventional | |
| Previous Owner | $35,000 | Stand Alone Second | |
| Previous Owner | $274,500 | New Conventional | |
| Previous Owner | $105,573 | No Value Available | |
| Closed | $3,900 | No Value Available |
Property History
| Date | Event | Price | Change | Sq Ft Price |
|---|---|---|---|---|
| 07/01/2025 07/01/25 | Sold | $542,921 | +3.4% | $292 / Sq Ft |
| 06/06/2025 06/06/25 | For Sale | $525,000 | 0.0% | $282 / Sq Ft |
| 06/05/2025 06/05/25 | Price Changed | $525,000 | +72.1% | $282 / Sq Ft |
| 09/26/2012 09/26/12 | Sold | $305,000 | +7.1% | $246 / Sq Ft |
| 08/12/2012 08/12/12 | Pending | -- | -- | -- |
| 08/04/2012 08/04/12 | For Sale | $284,900 | -- | $230 / Sq Ft |
Tax History Compared to Growth
Tax History
| Year | Tax Paid | Tax Assessment Tax Assessment Total Assessment is a certain percentage of the fair market value that is determined by local assessors to be the total taxable value of land and additions on the property. | Land | Improvement |
|---|---|---|---|---|
| 2024 | $5,346 | $461,490 | $130,000 | $331,490 |
| 2023 | $4,840 | $428,920 | $120,000 | $308,920 |
| 2022 | $4,591 | $401,480 | $110,000 | $291,480 |
| 2021 | $4,132 | $352,150 | $95,000 | $257,150 |
| 2020 | $4,137 | $349,520 | $95,000 | $254,520 |
| 2019 | $3,813 | $322,190 | $85,000 | $237,190 |
| 2018 | $3,598 | $312,860 | $80,000 | $232,860 |
| 2017 | $3,474 | $299,190 | $75,000 | $224,190 |
| 2016 | $3,353 | $289,390 | $70,000 | $219,390 |
| 2015 | $3,230 | $289,390 | $70,000 | $219,390 |
| 2014 | $3,167 | $284,390 | $65,000 | $219,390 |
Agents Affiliated with this Home
-
T
Seller's Agent in 2025
TIMOTHY WILLIAMS
Redfin Corporation
-
Stacy Cheshire

Buyer's Agent in 2025
Stacy Cheshire
Keller Williams Capital Properties
(910) 320-3442
3 in this area
72 Total Sales
-
E
Seller's Agent in 2012
Eric Fleming
Pou-Int'l Realty
-
Antonia Spaith

Buyer's Agent in 2012
Antonia Spaith
RE/MAX
(703) 946-1338
10 Total Sales
Map
Source: Bright MLS
MLS Number: VAFX2244030
APN: 0543-04-0155
- 14839 Hoxton Square
- 14849 Leicester Ct
- 14855 Leicester Ct
- 6376 James Harris Way
- 14861 Lambeth Square
- 14800 Rydell Rd Unit 202
- 14870 Lambeth Square
- 14807 Rydell Rd Unit 303
- 14805 Rydell Rd Unit 204
- 14906 Lady Madonna Ct
- 6215 Stonepath Cir
- 14710 Bentley Square
- 6147 Stonepath Cir
- 6073 Wycoff Square
- 6046 Raina Dr
- 14804 Hancock Ct
- 5920 Gunther Ct
- 14344 Papilion Way
- 14804 Smethwick Place
- 14516 Golden Oak Rd
