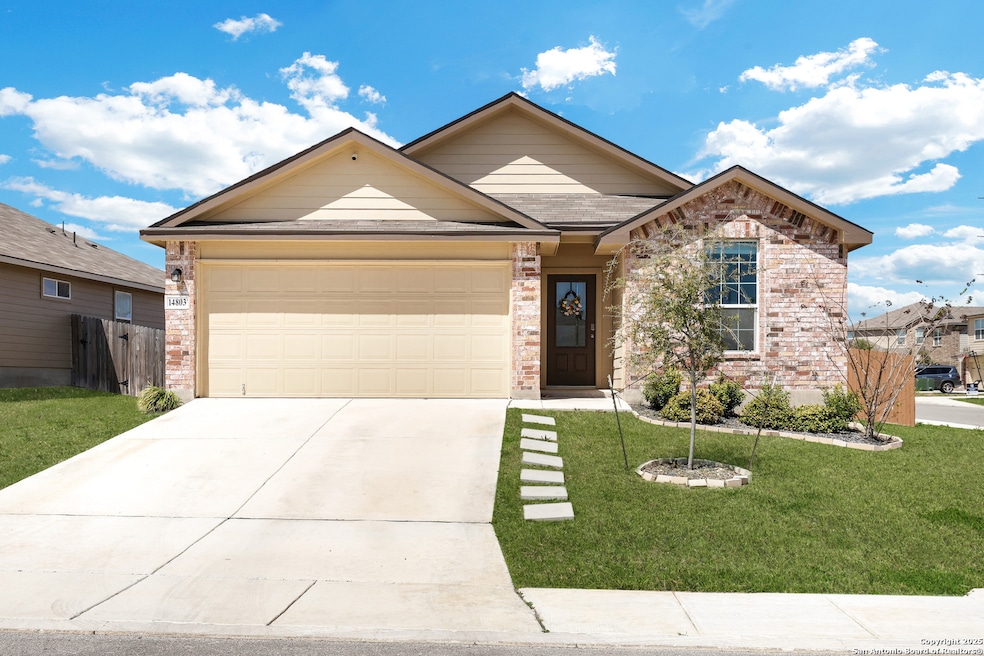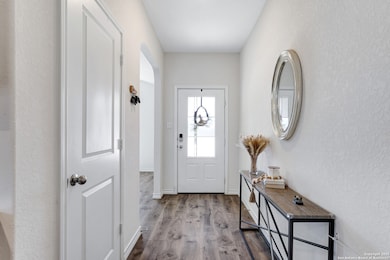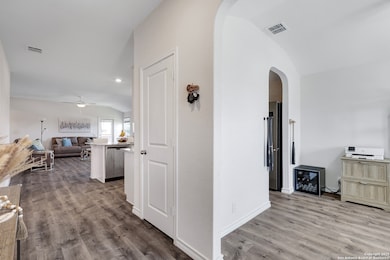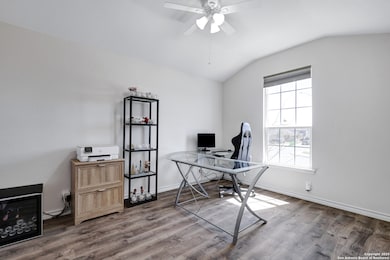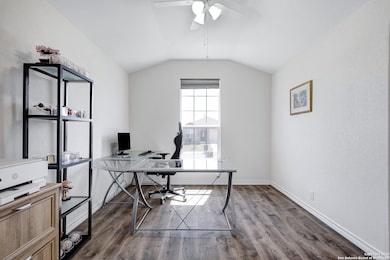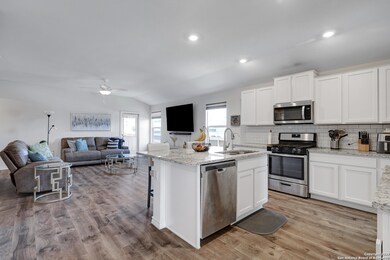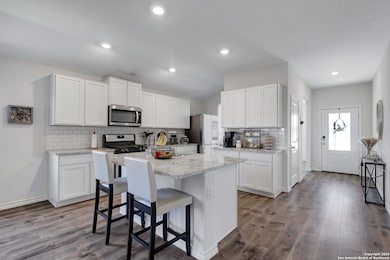14803 Horned Lark San Antonio, TX 78253
Redbird Ranch Neighborhood
3
Beds
2
Baths
1,635
Sq Ft
7,362
Sq Ft Lot
Highlights
- Eat-In Kitchen
- Laundry Room
- Water Softener is Owned
- Harlan High School Rated A-
- Central Heating and Cooling System
- Ceiling Fan
About This Home
Welcome to 14803 Horned Lark, located in the highly desirable community of Redbird Ranch. This beautiful home has upgrades like granite countertops, laminate flooring, a large back deck for entertaining, and Solar Panels! Redbird Ranch is a master planned community with 2 amenity centers and another one under construction. Amenities include 2 pools, 2 playgrounds, a basketball court, tennis court, clubhouse, and much more to come!
Home Details
Home Type
- Single Family
Est. Annual Taxes
- $3,861
Year Built
- Built in 2021
Lot Details
- 7,362 Sq Ft Lot
Parking
- 2 Car Garage
Interior Spaces
- 1,635 Sq Ft Home
- 1-Story Property
- Ceiling Fan
- Window Treatments
Kitchen
- Eat-In Kitchen
- Stove
- Dishwasher
- Disposal
Bedrooms and Bathrooms
- 3 Bedrooms
- 2 Full Bathrooms
Laundry
- Laundry Room
- Washer Hookup
Utilities
- Central Heating and Cooling System
- Water Softener is Owned
Community Details
- Redbird Ranch Subdivision
Listing and Financial Details
- Assessor Parcel Number 043751560160
Map
Source: San Antonio Board of REALTORS®
MLS Number: 1879885
APN: 04375-156-0160
Nearby Homes
- 322 Cheeked Pintail
- 606 Sage Thrasher
- 14807 Hooded Merganser
- 218 Winged Teal
- 14911 Harlequin Duck
- 619 Sea Eagle
- 627 Sea Eagle
- 915 Red Merganser
- 15106 Field Sparrow
- 15114 Field Sparrow
- 15114 Cinnamon Teal
- 15122 Cinnamon Teal
- 14718 Fronted Goose
- 124 Fawn Trace
- 227 Squacco Heron
- 271 Squacco Heron
- 296 Pigeon Green
- 317 Pigeon Green
- 14702 Fronted Goose
- 322 Pigeon Green
- 610 Cheeked Pintail
- 14810 Cave Swallow
- 14805 Northern Bird
- 14818 Northern Bird
- 631 Sage Thrasher
- 651 Sage Thrasher
- 650 Sea Eagle
- 15003 Pintail
- 618 Hollimon Pkwy
- 722 Sage Thrasher
- 911 Red Crossbill
- 14710 Fronted Goose
- 15119 Longtailed Duck
- 102 Moscovy Duck
- 104 Black Scoter
- 211 Tx-211
- 841 Hollimon Pkwy
- 15223 Field Sparrow
- 1027 House Sparrow
- 15223 Cinnamon Teal
