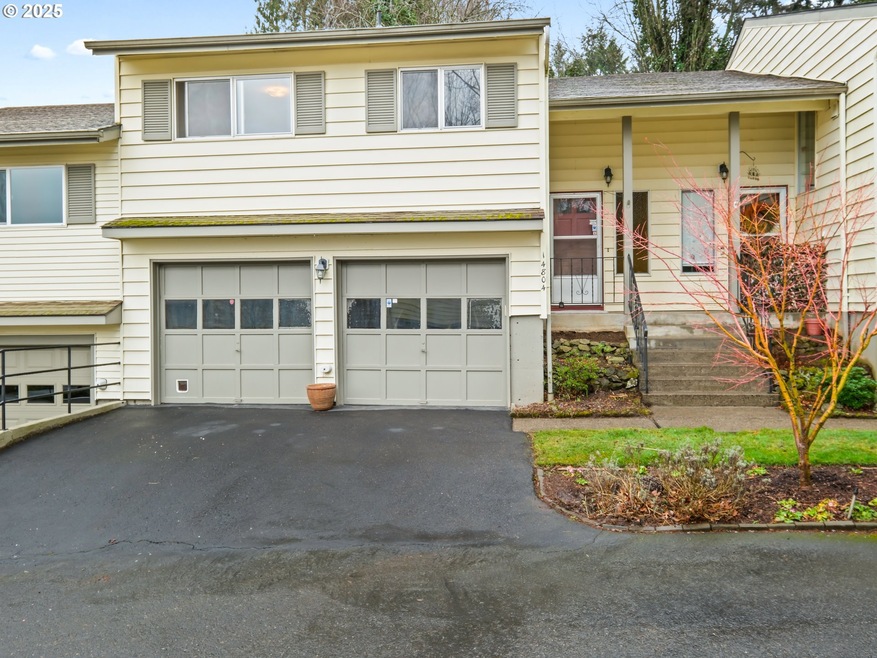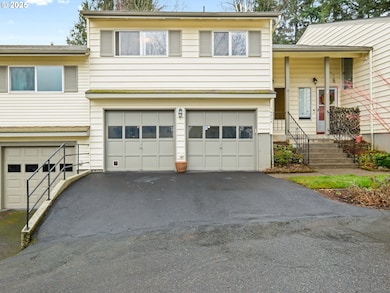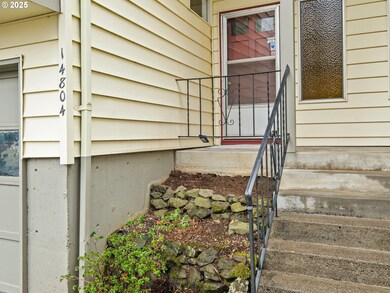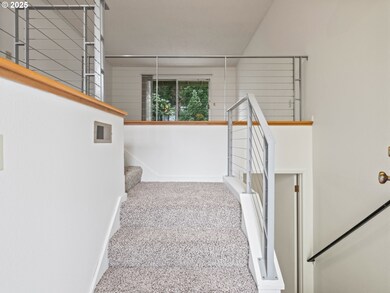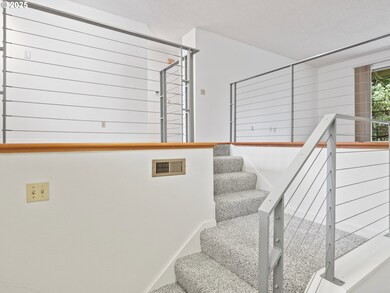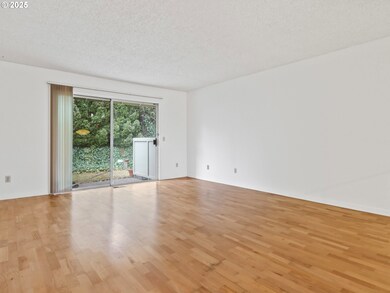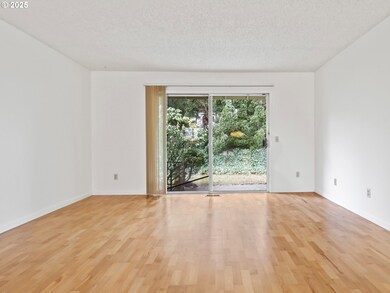
$299,000
- 3 Beds
- 2 Baths
- 1,284 Sq Ft
- 4220 NE 125th Place
- Portland, OR
Welcome to this stylish rowhome located in the popular Argay Terrace neighborhood. This 3-bedroom, 2-bath home offers 1,284 SF of comfortable and functional living space. The spacious living room features a cozy fireplace and flows into the dining area and large kitchen—perfect for gatherings and everyday life. Off the dining room, a private courtyard offers a peaceful outdoor retreat with a gate
Tracy Wiens John L. Scott Portland Central
