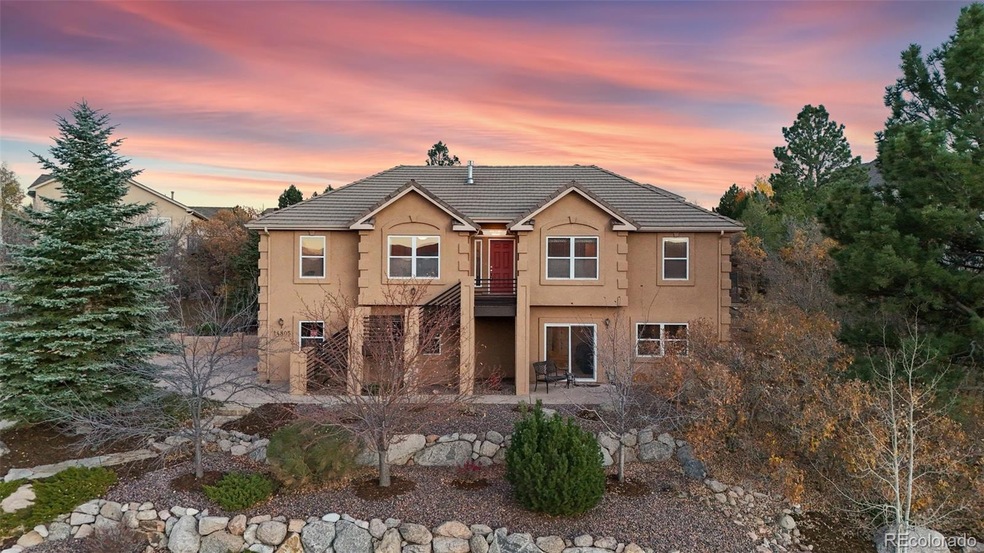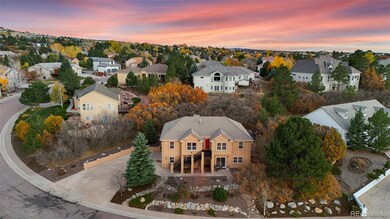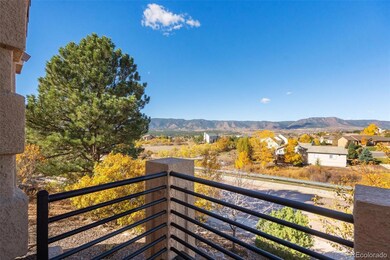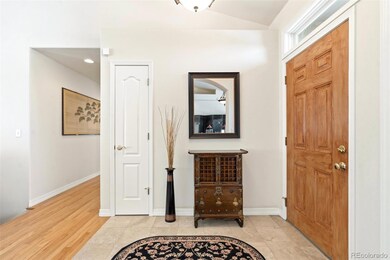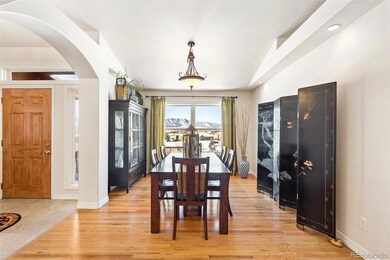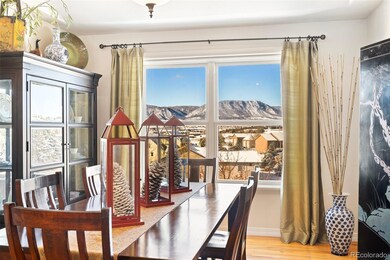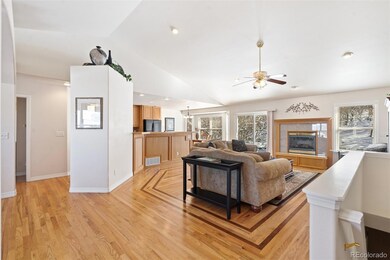
14805 Pristine Dr Colorado Springs, CO 80921
Gleneagle NeighborhoodHighlights
- Deck
- Living Room with Fireplace
- Den
- Antelope Trails Elementary School Rated A-
- Wood Flooring
- 3 Car Attached Garage
About This Home
As of March 2025Welcome home to this a stunning gem nestled in the highly sought-after Gleneagle neighborhood! This remarkable property perfectly blends elegance, comfort, and functionality. From the moment you arrive, the home's impressive curb appeal and newer stucco exterior capture your attention. Step inside to be greeted by a welcoming foyer, setting the stage for the warmth and sophistication that flows throughout the residence. The awesome floorplan is designed with both entertainment and daily living in mind. The main level boasts a formal dining room, ideal for hosting memorable dinners, and a main-level office, perfect for remote work or quiet study. The spacious kitchen offers a sunny dining nook and a walk-out to the fabulous patio. This outdoor oasis features a tranquil water feature and updated landscaping, making it the ideal spot for morning coffee or evening relaxation. Adjacent to the kitchen, the family room invites you to unwind by the cozy gas fireplace, creating the perfect ambiance for gatherings. The main level offers 3 bedrooms plus office - plenty of space for all! Both secondary bedrooms offer stunning mountain views, providing a serene and picturesque retreat. The master suite is a true sanctuary, complete with a luxurious 5-piece bath, oversized soaking tub, walk-in closet, and a private walk-out deck showcasing stunning mountain vistas - the perfect place to watch AFA flyovers! The lower level expands the living space with a generous rec room and an additional fourth bedroom featuring an attached bathroom, offering privacy and comfort for guests. Modern upgrades abound, including a newer furnace, newer AC, and brand-new water heater. The huge oversized three-car garage ensures ample space for vehicles, tools, and storage. With an unbeatable location, breathtaking views, and countless upscale features, this home is a rare find that embodies the very best of Colorado living. Don't miss the opportunity to make this exceptional property your new home!
Last Agent to Sell the Property
The Platinum Group Brokerage Email: team@reardonpartners.com,719-229-3142 License #100077414 Listed on: 01/16/2025

Home Details
Home Type
- Single Family
Est. Annual Taxes
- $4,408
Year Built
- Built in 1999
Lot Details
- 0.42 Acre Lot
- Landscaped
- Level Lot
- Property is zoned RS-6000
HOA Fees
- $30 Monthly HOA Fees
Parking
- 3 Car Attached Garage
Home Design
- Frame Construction
- Concrete Roof
Interior Spaces
- 1-Story Property
- Gas Fireplace
- Family Room
- Living Room with Fireplace
- Dining Room
- Den
Kitchen
- Self-Cleaning Oven
- Range
- Microwave
- Dishwasher
- Disposal
Flooring
- Wood
- Carpet
- Tile
Bedrooms and Bathrooms
- 4 Bedrooms | 3 Main Level Bedrooms
Laundry
- Laundry Room
- Dryer
- Washer
Finished Basement
- Walk-Out Basement
- Bedroom in Basement
- 1 Bedroom in Basement
Outdoor Features
- Deck
- Patio
- Exterior Lighting
Schools
- Antelope Trails Elementary School
- Discovery Canyon Middle School
- Discovery Canyon High School
Utilities
- Forced Air Heating and Cooling System
- Natural Gas Connected
Community Details
- Gleneagle North Homeowner's Association, Phone Number (719) 488-5883
- Gleneagle Subdivision
Listing and Financial Details
- Assessor Parcel Number 61313-10-019
Ownership History
Purchase Details
Home Financials for this Owner
Home Financials are based on the most recent Mortgage that was taken out on this home.Purchase Details
Purchase Details
Home Financials for this Owner
Home Financials are based on the most recent Mortgage that was taken out on this home.Purchase Details
Home Financials for this Owner
Home Financials are based on the most recent Mortgage that was taken out on this home.Purchase Details
Home Financials for this Owner
Home Financials are based on the most recent Mortgage that was taken out on this home.Similar Homes in Colorado Springs, CO
Home Values in the Area
Average Home Value in this Area
Purchase History
| Date | Type | Sale Price | Title Company |
|---|---|---|---|
| Warranty Deed | $750,000 | Gtg | |
| Bargain Sale Deed | -- | None Available | |
| Warranty Deed | $288,000 | Empire Title & Escrow | |
| Corporate Deed | $299,000 | Land Title | |
| Warranty Deed | $50,100 | -- |
Mortgage History
| Date | Status | Loan Amount | Loan Type |
|---|---|---|---|
| Open | $600,000 | New Conventional | |
| Previous Owner | $194,000 | New Conventional | |
| Previous Owner | $60,000 | Credit Line Revolving | |
| Previous Owner | $288,000 | Unknown | |
| Previous Owner | $268,000 | Unknown | |
| Previous Owner | $239,200 | No Value Available | |
| Previous Owner | $200,000 | Unknown | |
| Closed | $14,950 | No Value Available |
Property History
| Date | Event | Price | Change | Sq Ft Price |
|---|---|---|---|---|
| 03/17/2025 03/17/25 | Sold | $750,000 | 0.0% | $253 / Sq Ft |
| 01/16/2025 01/16/25 | For Sale | $750,000 | -- | $253 / Sq Ft |
Tax History Compared to Growth
Tax History
| Year | Tax Paid | Tax Assessment Tax Assessment Total Assessment is a certain percentage of the fair market value that is determined by local assessors to be the total taxable value of land and additions on the property. | Land | Improvement |
|---|---|---|---|---|
| 2024 | $4,408 | $48,730 | $11,420 | $37,310 |
| 2023 | $4,408 | $48,730 | $11,420 | $37,310 |
| 2022 | $3,617 | $34,430 | $9,590 | $24,840 |
| 2021 | $3,892 | $35,420 | $9,870 | $25,550 |
| 2020 | $3,719 | $32,350 | $8,290 | $24,060 |
| 2019 | $3,694 | $32,350 | $8,290 | $24,060 |
| 2018 | $3,759 | $32,550 | $6,960 | $25,590 |
| 2017 | $3,749 | $32,550 | $6,960 | $25,590 |
| 2016 | $3,092 | $30,800 | $6,020 | $24,780 |
| 2015 | $3,087 | $30,800 | $6,020 | $24,780 |
| 2014 | $2,888 | $28,790 | $6,020 | $22,770 |
Agents Affiliated with this Home
-
Kimberly Kingston
K
Seller's Agent in 2025
Kimberly Kingston
The Platinum Group
(719) 536-4444
1 in this area
80 Total Sales
-
Eric Scott

Buyer's Agent in 2025
Eric Scott
LIV Sotheby's International Realty
(719) 505-2426
1 in this area
138 Total Sales
Map
Source: REcolorado®
MLS Number: 8793556
APN: 61313-10-019
- 15090 Jessie Dr
- 15110 Copperfield Dr
- 40 Wuthering Heights Dr
- 145 Wuthering Heights Dr
- 70 Palm Springs Dr
- 15130 Thornbird Ct
- 15295 Bovary Ct
- 249 Homeland Ct
- 15105 Chelmsford St
- 14915 Gleneagle Dr
- 410 Palm Springs Way
- 393 Homeland Ct
- 14702 Air Garden Ln
- 14835 Gleneagle Dr
- 14687 Air Garden Ln
- 344 Mission Hill Way
- 140 Mission Hill Way
- 726 Airman Ln
- 215 Scottsdale Dr
- 479 Caprice Ct
