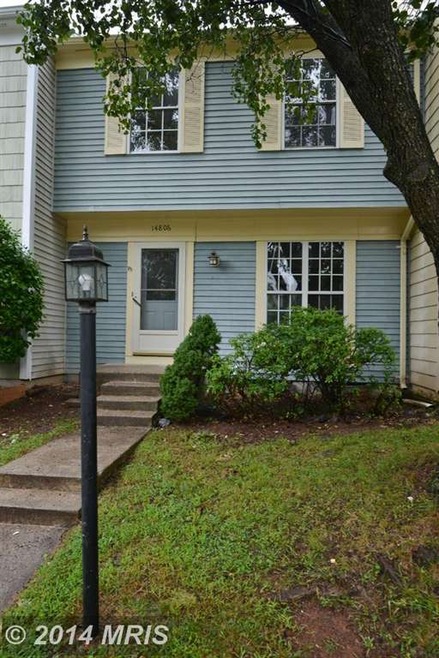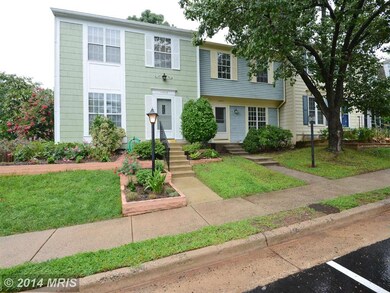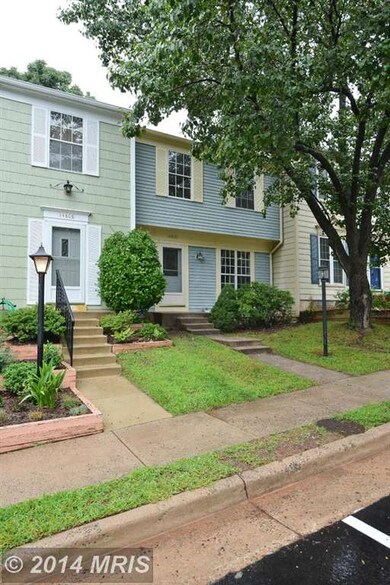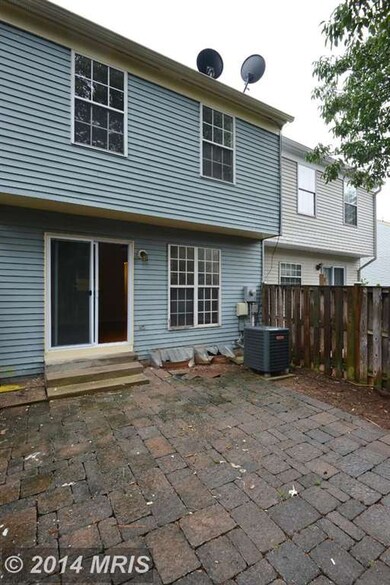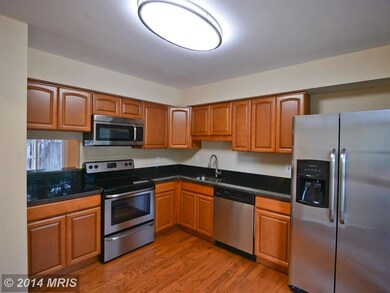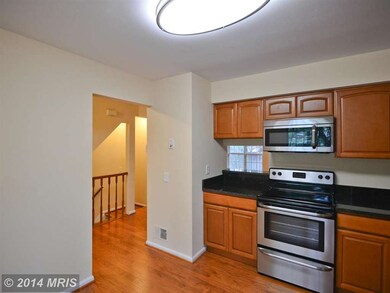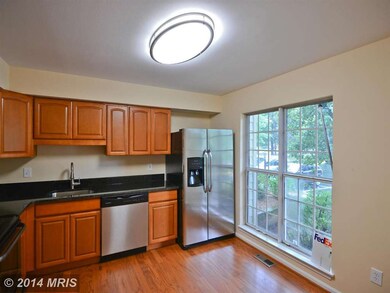
14806 Hancock Ct Centreville, VA 20120
Highlights
- Newly Remodeled
- Open Floorplan
- Central Air
- Westfield High School Rated A-
- Colonial Architecture
- Combination Kitchen and Dining Room
About This Home
As of January 2025Price reduced $20K for a quick sale, motivated seller! Newly renovated and fully upgraded END UNIT TH 3 bedrooms with open floor plan - new hardwood floors, recessed lights, ceramic tiles, fresh paint and new carpet, brand New maple cabinet and granite counter, stainless appliances, fully renovated bathrooms, etc. fully finished basement.
Townhouse Details
Home Type
- Townhome
Est. Annual Taxes
- $2,652
Year Built
- Built in 1980 | Newly Remodeled
Lot Details
- 1,400 Sq Ft Lot
- Two or More Common Walls
HOA Fees
- $54 Monthly HOA Fees
Parking
- 1 Assigned Parking Space
Home Design
- Colonial Architecture
- Aluminum Siding
Interior Spaces
- Property has 3 Levels
- Open Floorplan
- Combination Kitchen and Dining Room
Bedrooms and Bathrooms
- 3 Bedrooms
- 2 Full Bathrooms
Utilities
- Central Air
- Heat Pump System
- Electric Water Heater
Community Details
- London Towne Subdivision
Listing and Financial Details
- Tax Lot 176
- Assessor Parcel Number 53-4-3- -176
Ownership History
Purchase Details
Home Financials for this Owner
Home Financials are based on the most recent Mortgage that was taken out on this home.Purchase Details
Home Financials for this Owner
Home Financials are based on the most recent Mortgage that was taken out on this home.Purchase Details
Home Financials for this Owner
Home Financials are based on the most recent Mortgage that was taken out on this home.Purchase Details
Home Financials for this Owner
Home Financials are based on the most recent Mortgage that was taken out on this home.Purchase Details
Similar Homes in Centreville, VA
Home Values in the Area
Average Home Value in this Area
Purchase History
| Date | Type | Sale Price | Title Company |
|---|---|---|---|
| Gift Deed | -- | Optima Title | |
| Gift Deed | -- | Accommodation | |
| Deed | $345,000 | United Title & Escrow Llc | |
| Warranty Deed | $274,800 | -- | |
| Warranty Deed | $175,000 | -- | |
| Deed | $105,000 | -- |
Mortgage History
| Date | Status | Loan Amount | Loan Type |
|---|---|---|---|
| Closed | $345,950 | FHA | |
| Closed | $345,950 | FHA | |
| Previous Owner | $338,751 | FHA | |
| Previous Owner | $219,840 | New Conventional |
Property History
| Date | Event | Price | Change | Sq Ft Price |
|---|---|---|---|---|
| 07/16/2025 07/16/25 | For Rent | $2,750 | 0.0% | -- |
| 01/23/2025 01/23/25 | Sold | $420,000 | -7.7% | $375 / Sq Ft |
| 01/11/2025 01/11/25 | Pending | -- | -- | -- |
| 12/27/2024 12/27/24 | Price Changed | $455,000 | -1.1% | $406 / Sq Ft |
| 12/03/2024 12/03/24 | Price Changed | $460,000 | 0.0% | $411 / Sq Ft |
| 12/03/2024 12/03/24 | For Sale | $460,000 | -1.1% | $411 / Sq Ft |
| 11/26/2024 11/26/24 | Pending | -- | -- | -- |
| 11/17/2024 11/17/24 | Price Changed | $465,000 | 0.0% | $415 / Sq Ft |
| 11/17/2024 11/17/24 | For Sale | $464,999 | 0.0% | $415 / Sq Ft |
| 11/12/2024 11/12/24 | Off Market | $464,999 | -- | -- |
| 09/26/2024 09/26/24 | Pending | -- | -- | -- |
| 09/17/2024 09/17/24 | Price Changed | $464,999 | -1.1% | $415 / Sq Ft |
| 09/04/2024 09/04/24 | Price Changed | $469,999 | -1.1% | $420 / Sq Ft |
| 08/26/2024 08/26/24 | Price Changed | $474,999 | -1.0% | $424 / Sq Ft |
| 08/12/2024 08/12/24 | For Sale | $479,999 | +39.1% | $429 / Sq Ft |
| 09/06/2019 09/06/19 | Sold | $345,000 | +1.5% | $308 / Sq Ft |
| 08/12/2019 08/12/19 | Pending | -- | -- | -- |
| 08/07/2019 08/07/19 | For Sale | $340,000 | +23.7% | $304 / Sq Ft |
| 11/05/2014 11/05/14 | Sold | $274,800 | -1.8% | $245 / Sq Ft |
| 10/08/2014 10/08/14 | Pending | -- | -- | -- |
| 09/19/2014 09/19/14 | For Sale | $279,900 | +1.9% | $250 / Sq Ft |
| 09/18/2014 09/18/14 | Off Market | $274,800 | -- | -- |
| 09/03/2014 09/03/14 | Price Changed | $279,900 | -6.4% | $250 / Sq Ft |
| 08/14/2014 08/14/14 | For Sale | $299,000 | +70.9% | $267 / Sq Ft |
| 02/10/2012 02/10/12 | Sold | $175,000 | +3.0% | $156 / Sq Ft |
| 04/26/2011 04/26/11 | Pending | -- | -- | -- |
| 04/19/2011 04/19/11 | For Sale | $169,900 | -- | $152 / Sq Ft |
Tax History Compared to Growth
Tax History
| Year | Tax Paid | Tax Assessment Tax Assessment Total Assessment is a certain percentage of the fair market value that is determined by local assessors to be the total taxable value of land and additions on the property. | Land | Improvement |
|---|---|---|---|---|
| 2024 | $4,899 | $422,890 | $130,000 | $292,890 |
| 2023 | $4,434 | $392,950 | $120,000 | $272,950 |
| 2022 | $4,169 | $364,610 | $110,000 | $254,610 |
| 2021 | $3,741 | $318,750 | $95,000 | $223,750 |
| 2020 | $3,742 | $316,150 | $95,000 | $221,150 |
| 2019 | $3,396 | $286,930 | $85,000 | $201,930 |
| 2018 | $3,223 | $280,220 | $80,000 | $200,220 |
| 2017 | $3,106 | $267,530 | $75,000 | $192,530 |
| 2016 | $2,953 | $254,860 | $70,000 | $184,860 |
| 2015 | $2,844 | $254,860 | $70,000 | $184,860 |
| 2014 | $2,652 | $238,190 | $65,000 | $173,190 |
Agents Affiliated with this Home
-
Nadhra Mattson

Seller's Agent in 2025
Nadhra Mattson
Samson Properties
(703) 989-0309
1 in this area
20 Total Sales
-
Jorge Najarro

Seller's Agent in 2025
Jorge Najarro
Samson Properties
(571) 926-5272
2 in this area
108 Total Sales
-
Sue Cook

Seller's Agent in 2019
Sue Cook
BHHS PenFed (actual)
(571) 921-6804
2 in this area
49 Total Sales
-
Cindy Tao

Seller's Agent in 2014
Cindy Tao
Premiere Realty LLC
(703) 891-2405
1 in this area
12 Total Sales
-
Orlando Campos

Seller's Agent in 2012
Orlando Campos
International Real Estate Company
(703) 986-9896
2 in this area
51 Total Sales
-
Ruth Henriquez

Buyer's Agent in 2012
Ruth Henriquez
Campos International Group
(703) 686-4880
1 in this area
348 Total Sales
Map
Source: Bright MLS
MLS Number: 1003160996
APN: 0534-03-0176
- 14804 Hancock Ct
- 14804 Smethwick Place
- 14710 Bentley Square
- 6073 Wycoff Square
- 6215 Stonepath Cir
- 6046 Raina Dr
- 14870 Lambeth Square
- 14861 Lambeth Square
- 14855 Leicester Ct
- 14849 Leicester Ct
- 14669 Battery Ridge Ln
- 5819 Stream Pond Ct
- 6147 Stonepath Cir
- 14664 Battery Ridge Ln
- 14621 Stream Pond Dr
- 14552 Woodgate Manor Place
- 5920 Gunther Ct
- 14839 Hoxton Square
- 14906 Lady Madonna Ct
- 14608 Cedar Knoll Dr
