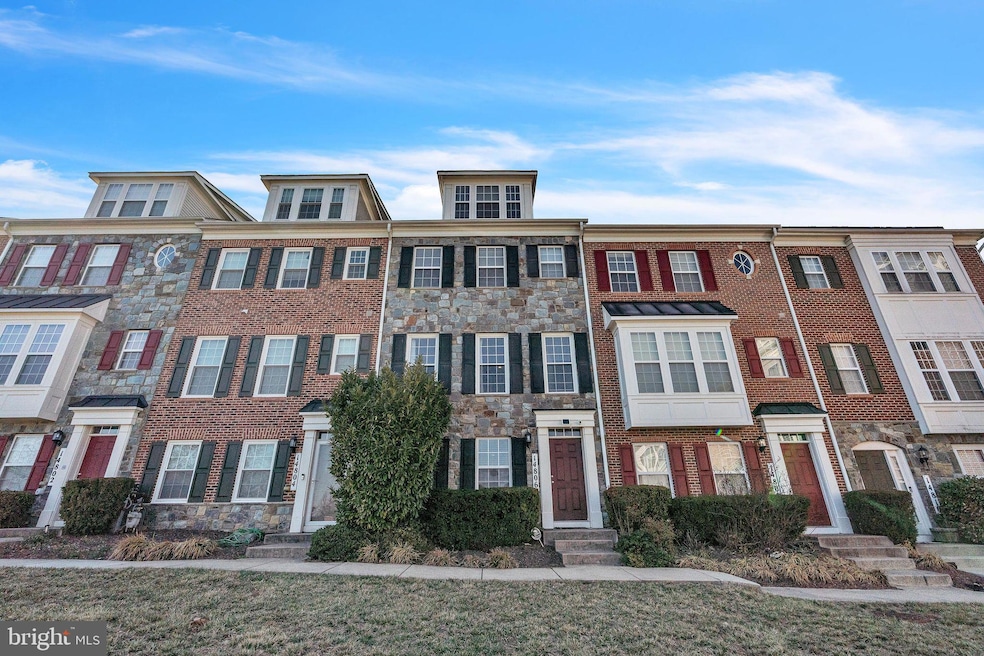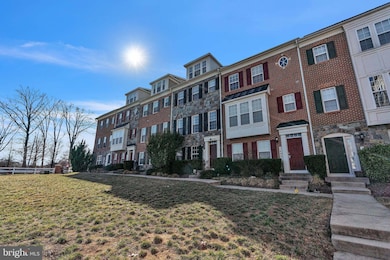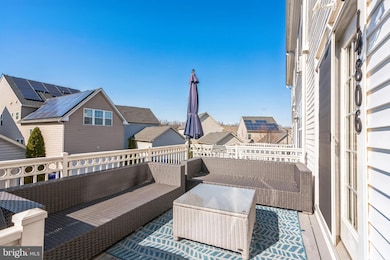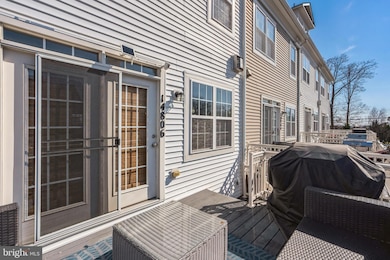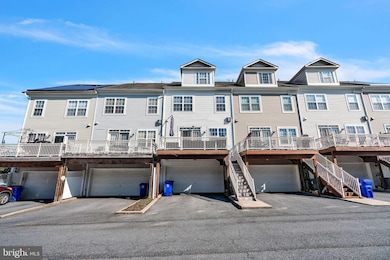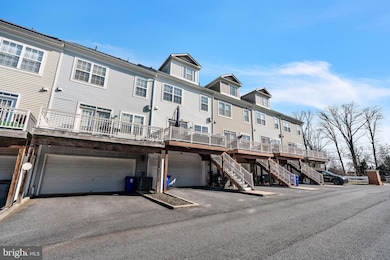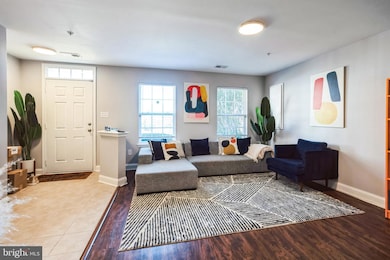14806 Hardcastle St Laurel, MD 20707
4
Beds
3.5
Baths
2,460
Sq Ft
1,385
Sq Ft Lot
Highlights
- Open Floorplan
- Traditional Architecture
- Attic
- Deck
- Wood Flooring
- 3 Fireplaces
About This Home
House also for sale. Rental application to be completed through RentSpree $49.99. . This is a 1 year lease, and property will be re-listed for sale after the one year lease. This property is listed lower than similar properties in the Laurel area. Let's discuss how you can own this property with very little out of pocket.
Townhouse Details
Home Type
- Townhome
Est. Annual Taxes
- $8,373
Year Built
- Built in 2008
Lot Details
- 1,385 Sq Ft Lot
- Property is in very good condition
Parking
- 2 Car Attached Garage
- On-Street Parking
- Off-Street Parking
Home Design
- Traditional Architecture
- Stone Foundation
- Stone Siding
- Concrete Perimeter Foundation
Interior Spaces
- 2,460 Sq Ft Home
- Property has 4 Levels
- Open Floorplan
- Crown Molding
- 3 Fireplaces
- Gas Fireplace
- Window Treatments
- Entrance Foyer
- Family Room
- Living Room
- Dining Room
- Game Room
- Laundry Room
- Attic
Kitchen
- Galley Kitchen
- Kitchen Island
- Upgraded Countertops
Flooring
- Wood
- Carpet
- Ceramic Tile
Bedrooms and Bathrooms
- 4 Bedrooms
- En-Suite Primary Bedroom
- En-Suite Bathroom
Outdoor Features
- Deck
Utilities
- Central Heating and Cooling System
- Hot Water Heating System
- Natural Gas Water Heater
- Municipal Trash
- No Septic System
Listing and Financial Details
- Residential Lease
- Security Deposit $3,400
- Requires 1 Month of Rent Paid Up Front
- Tenant pays for cable TV, exterior maintenance, electricity, gas, heat, hot water, HVAC maintenance, internet, lawn/tree/shrub care, light bulbs/filters/fuses/alarm care, minor interior maintenance, water
- No Smoking Allowed
- 12-Month Lease Term
- Available 7/5/25
- $50 Application Fee
- $100 Repair Deductible
- Assessor Parcel Number 17103749793
Community Details
Overview
- No Home Owners Association
- Crescent At Cherry Lane Community
- The Crescent At Cherry Lane Subdivision
Pet Policy
- Pet Deposit $500
- Breed Restrictions
Map
Source: Bright MLS
MLS Number: MDPG2158868
APN: 10-3749793
Nearby Homes
- 7208 Cherry Ln
- 7314 Archsine Ln
- 7200 Archsine Ln
- 7605 Stratfield Ln
- 7610 Woodruff Ct
- 7609 Erica Ln
- 7556 S Arbory Ln
- 7610 Carissa Ln
- 7651 E Arbory Ct
- 7677 E Arbory Ct
- 7626 Carissa Ln
- 1013 Highpoint Trail
- 7404 Berryleaf Dr
- 7412 Berryleaf Dr
- 1023 Flester Ln
- 1106 Overlook Way
- 6918 Scotch Dr
- 1052 Highpoint Trail
- 1037 Highpoint Trail
- 6942 Scotch Dr
- 14934 Cherrywood Dr
- 14914 Laurel Oaks Ln
- 15043 Cherrywood Dr
- 15114 Laurel Oaks Ln
- 7607 E Arbory Ct
- 14942 Belle Ami Dr
- 902 7th St Unit .5
- 15601 Dorset Rd Unit 202
- 7906 Ashford Blvd
- 15623 Plaid Dr
- 14618 Cambridge Cir
- 15708 Dorset Rd Unit 303
- 6900 Ironbridge Ln
- 14201 Oxford Dr
- 14321 Oxford Dr
- 14055 Vista Dr Unit 150
- 14042 Vista Dr Unit 109A
- 14038 Vista Dr Unit 118A
- 14045 Vista Dr
- 14100 W Side Blvd
