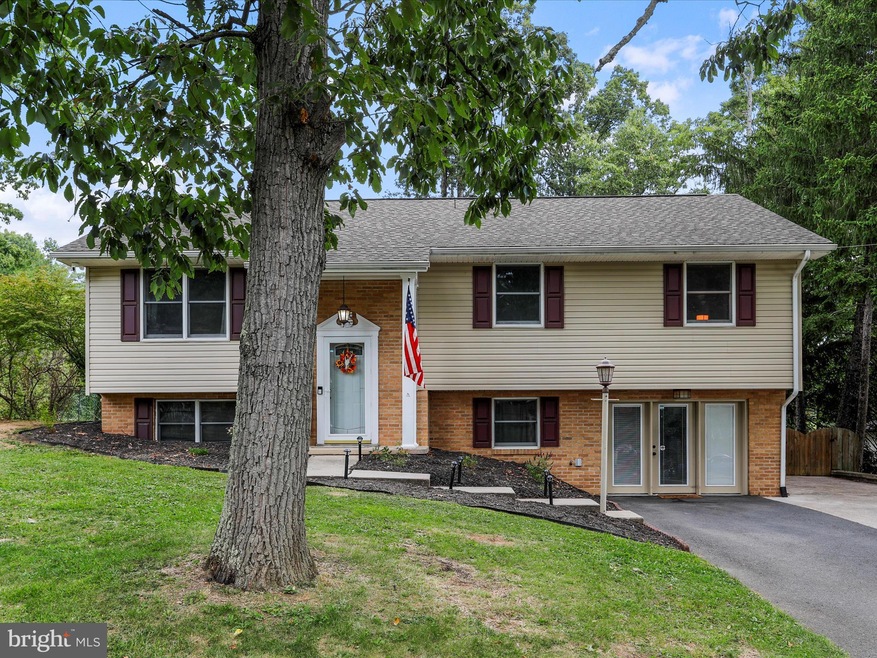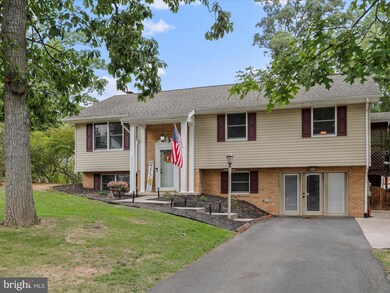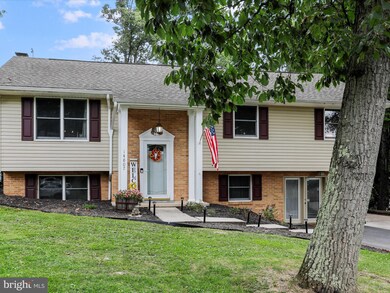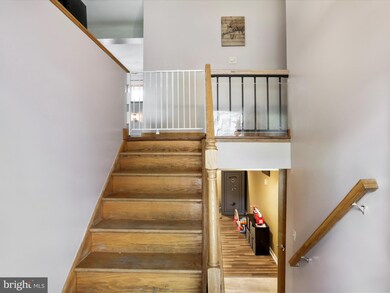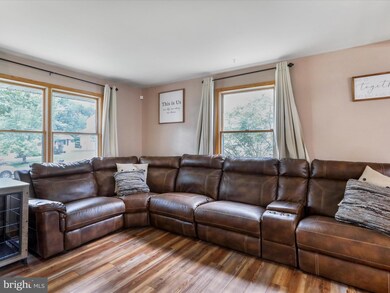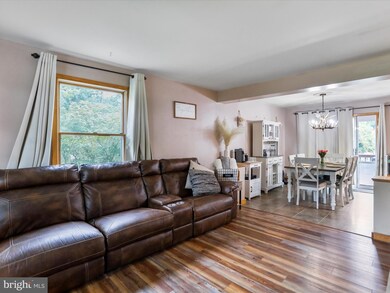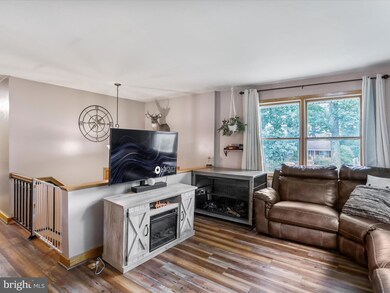
14807 Bourbon St SW Cumberland, MD 21502
Highlights
- Private Pool
- Wood Burning Stove
- No HOA
- Deck
- 1 Fireplace
- Family Room Off Kitchen
About This Home
As of October 2024Situated in the highly sought after neighborhood of Bel Air! Step into this split-level 3 bedroom, 2 and a half bath home that offers touches of updates such as new vinyl flooring in the additional living room downstairs, a new bathroom vanity in the guest bathroom, a freshly painted back deck and brand-new front door as you enter the split foyer. Walk out of the primary bedroom onto your screened in porch that adjoins the deck and overlooks the in-ground pool and fenced in back yard. If your in-ground pool isn't enough fun in the sun, and you feel like socializing, you can always head on down to the community pool located within the neighborhood. All kitchen appliances have been updated within the past year. The basement offers a half bath, office or workout area, second living room, cozy wood fireplace for gatherings and the bonus room has work benches and once was a garage that can easily be converted back into a garage, if you desire. Don't wait too long, this home is not going to last!
Last Agent to Sell the Property
Mountainside Home Realty License #WVS220302207 Listed on: 08/27/2024
Home Details
Home Type
- Single Family
Est. Annual Taxes
- $2,301
Year Built
- Built in 1971
Lot Details
- 0.28 Acre Lot
- Property is in very good condition
Home Design
- Split Foyer
- Brick Exterior Construction
- Permanent Foundation
- Shingle Roof
- Vinyl Siding
Interior Spaces
- Property has 2 Levels
- 1 Fireplace
- Wood Burning Stove
- Family Room Off Kitchen
- Combination Kitchen and Dining Room
Kitchen
- Built-In Microwave
- Dishwasher
- Kitchen Island
- Disposal
Bedrooms and Bathrooms
- 3 Main Level Bedrooms
- En-Suite Bathroom
Laundry
- Gas Front Loading Dryer
- Front Loading Washer
Partially Finished Basement
- Heated Basement
- Walk-Up Access
- Connecting Stairway
- Interior and Exterior Basement Entry
- Shelving
- Laundry in Basement
- Basement Windows
Parking
- 4 Parking Spaces
- 4 Driveway Spaces
- On-Street Parking
Accessible Home Design
- More Than Two Accessible Exits
Outdoor Features
- Private Pool
- Deck
- Screened Patio
- Porch
Utilities
- Forced Air Heating and Cooling System
- Electric Baseboard Heater
- Electric Water Heater
Listing and Financial Details
- Tax Lot 13
- Assessor Parcel Number 0107026870
Community Details
Overview
- No Home Owners Association
- Bel Air Subdivision
Recreation
- Community Pool
Ownership History
Purchase Details
Home Financials for this Owner
Home Financials are based on the most recent Mortgage that was taken out on this home.Purchase Details
Home Financials for this Owner
Home Financials are based on the most recent Mortgage that was taken out on this home.Purchase Details
Purchase Details
Similar Homes in Cumberland, MD
Home Values in the Area
Average Home Value in this Area
Purchase History
| Date | Type | Sale Price | Title Company |
|---|---|---|---|
| Deed | $205,000 | None Available | |
| Interfamily Deed Transfer | -- | Maryland Title Works Unlimit | |
| Deed | $156,000 | -- | |
| Deed | -- | -- |
Mortgage History
| Date | Status | Loan Amount | Loan Type |
|---|---|---|---|
| Open | $201,286 | FHA | |
| Previous Owner | $148,000 | New Conventional |
Property History
| Date | Event | Price | Change | Sq Ft Price |
|---|---|---|---|---|
| 10/25/2024 10/25/24 | Sold | $270,000 | -1.8% | $112 / Sq Ft |
| 08/27/2024 08/27/24 | For Sale | $275,000 | +34.1% | $114 / Sq Ft |
| 03/24/2021 03/24/21 | Sold | $205,000 | +2.6% | $78 / Sq Ft |
| 02/11/2021 02/11/21 | Pending | -- | -- | -- |
| 02/05/2021 02/05/21 | For Sale | $199,777 | -- | $76 / Sq Ft |
Tax History Compared to Growth
Tax History
| Year | Tax Paid | Tax Assessment Tax Assessment Total Assessment is a certain percentage of the fair market value that is determined by local assessors to be the total taxable value of land and additions on the property. | Land | Improvement |
|---|---|---|---|---|
| 2025 | $2,521 | $233,700 | $42,600 | $191,100 |
| 2024 | $2,521 | $208,833 | $0 | $0 |
| 2023 | $2,000 | $183,967 | $0 | $0 |
| 2022 | $1,920 | $159,100 | $34,500 | $124,600 |
| 2021 | $1,865 | $155,900 | $0 | $0 |
| 2020 | $1,843 | $152,700 | $0 | $0 |
| 2019 | $1,804 | $149,500 | $34,500 | $115,000 |
| 2018 | $1,797 | $149,500 | $34,500 | $115,000 |
| 2017 | $1,811 | $149,500 | $0 | $0 |
| 2016 | $914 | $151,200 | $0 | $0 |
| 2015 | $1,831 | $151,200 | $0 | $0 |
| 2014 | $1,831 | $151,200 | $0 | $0 |
Agents Affiliated with this Home
-
Megan Alt

Seller's Agent in 2024
Megan Alt
Mountainside Home Realty
(301) 268-3094
65 Total Sales
-
Sherry Rase

Buyer's Agent in 2024
Sherry Rase
Charis Realty Group
(301) 697-3191
101 Total Sales
-
Melanie Dimaio

Seller's Agent in 2021
Melanie Dimaio
The KW Collective
(301) 268-7295
116 Total Sales
-
John Macy

Buyer's Agent in 2021
John Macy
Long & Foster
(301) 501-0763
115 Total Sales
Map
Source: Bright MLS
MLS Number: MDAL2009834
APN: 07-026870
- 15101 Colonial Ct SW
- 15105 Laurel Ridge Rd SW
- 14605 Mcgill Dr SW
- 14507 Bourbon St SW
- 15507 Ivy Ct SW
- 15421 Shamrock Rd SW
- 14608 Brant Rd SW
- 14248 Cunningham Dr SW
- 15609 Westwood Rd SW
- 15700 Acorn Ct SW
- 14516 Barton Blvd SW
- 14219 N Bel Air Dr SW
- 15104 Truly Dr SW
- 11813 Illinois Ave
- 13815 Brant Rd SW
- 13721 Rock Garden Rd SW
- 14801 Connecticut Ave
- 14312 Niners Ln SW
- 13704 Fir Tree Ln
- 14609 Ethridge St
