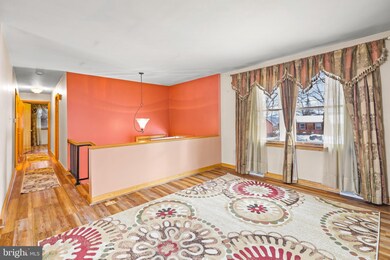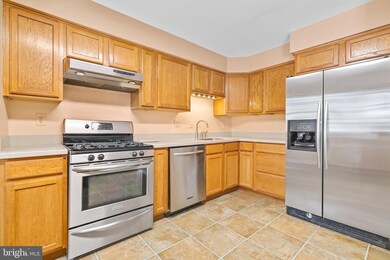
14807 Bourbon St SW Cumberland, MD 21502
Highlights
- In Ground Pool
- Mountain View
- Bonus Room
- Open Floorplan
- Deck
- No HOA
About This Home
As of October 2024COME SEE this beautifully renovated split foyer with GAS HEAT, a 16' x 32' inground pool ,and screened porch off of primary bedroom which adjoins a deck. Updates include the following: '20=new pool cover/'16=new pool liner/new roof ='13/new exterior siding for house + shed='13/new laminate in kitchen+dining combined area/water heater='06/'09=French drain + sump pump/'15=solid surface counter tops + open kitchen up/'14=resurface driveway/redo 2 baths = '14/'20 waterproof vinyl plank flooring in LR + hallway/carpet='09/new drainpipe to street='13. The bonus room was formerly a 1 car garage and can be easily reconverted if you desire a garage. Primary bedroom boasts 2 closets! Lower level has a large family rm with woodburning insert fp. You will LOVE the openness of the kitchen remodel which opened up the kitchen into the dining room area and features an island w/ breakfast bar! This home shows pride of ownership. CINCH Home warranty offered with acceptable offer! All kitchen appliances convey! You will be glad you give this home a look!!!
Last Agent to Sell the Property
The KW Collective License #506180 Listed on: 02/05/2021

Home Details
Home Type
- Single Family
Est. Annual Taxes
- $2,301
Year Built
- Built in 1971
Lot Details
- 0.28 Acre Lot
- Landscaped
- Level Lot
- Property is in excellent condition
Home Design
- Split Foyer
- Brick Exterior Construction
- Block Foundation
- Asphalt Roof
- Vinyl Siding
Interior Spaces
- Property has 2 Levels
- Open Floorplan
- Built-In Features
- Ceiling Fan
- Wood Burning Fireplace
- Self Contained Fireplace Unit Or Insert
- Window Treatments
- Family Room
- Living Room
- Combination Kitchen and Dining Room
- Bonus Room
- Screened Porch
- Mountain Views
- Home Security System
Kitchen
- Breakfast Area or Nook
- Eat-In Kitchen
- Stove
- Dishwasher
- Kitchen Island
- Upgraded Countertops
- Disposal
Flooring
- Carpet
- Laminate
- Ceramic Tile
Bedrooms and Bathrooms
- 3 Main Level Bedrooms
- En-Suite Primary Bedroom
- En-Suite Bathroom
Laundry
- Laundry Room
- Laundry on lower level
- Dryer
- Washer
Finished Basement
- Heated Basement
- Walk-Out Basement
- Basement Fills Entire Space Under The House
- Interior and Exterior Basement Entry
Parking
- 2 Parking Spaces
- 2 Driveway Spaces
Outdoor Features
- In Ground Pool
- Deck
Schools
- Bel Air Elementary School
- Washington Middle School
- Fort Hill High School
Utilities
- Forced Air Heating and Cooling System
- Electric Baseboard Heater
- 60+ Gallon Tank
- Multiple Phone Lines
- Phone Available
- Cable TV Available
Community Details
- No Home Owners Association
Listing and Financial Details
- Home warranty included in the sale of the property
- Tax Lot 13
- Assessor Parcel Number 0107026870
Ownership History
Purchase Details
Home Financials for this Owner
Home Financials are based on the most recent Mortgage that was taken out on this home.Purchase Details
Home Financials for this Owner
Home Financials are based on the most recent Mortgage that was taken out on this home.Purchase Details
Purchase Details
Similar Homes in Cumberland, MD
Home Values in the Area
Average Home Value in this Area
Purchase History
| Date | Type | Sale Price | Title Company |
|---|---|---|---|
| Deed | $205,000 | None Available | |
| Interfamily Deed Transfer | -- | Maryland Title Works Unlimit | |
| Deed | $156,000 | -- | |
| Deed | -- | -- |
Mortgage History
| Date | Status | Loan Amount | Loan Type |
|---|---|---|---|
| Open | $201,286 | FHA | |
| Previous Owner | $148,000 | New Conventional |
Property History
| Date | Event | Price | Change | Sq Ft Price |
|---|---|---|---|---|
| 10/25/2024 10/25/24 | Sold | $270,000 | -1.8% | $112 / Sq Ft |
| 08/27/2024 08/27/24 | For Sale | $275,000 | +34.1% | $114 / Sq Ft |
| 03/24/2021 03/24/21 | Sold | $205,000 | +2.6% | $78 / Sq Ft |
| 02/11/2021 02/11/21 | Pending | -- | -- | -- |
| 02/05/2021 02/05/21 | For Sale | $199,777 | -- | $76 / Sq Ft |
Tax History Compared to Growth
Tax History
| Year | Tax Paid | Tax Assessment Tax Assessment Total Assessment is a certain percentage of the fair market value that is determined by local assessors to be the total taxable value of land and additions on the property. | Land | Improvement |
|---|---|---|---|---|
| 2024 | $2,521 | $208,833 | $0 | $0 |
| 2023 | $2,000 | $183,967 | $0 | $0 |
| 2022 | $1,920 | $159,100 | $34,500 | $124,600 |
| 2021 | $1,865 | $155,900 | $0 | $0 |
| 2020 | $1,843 | $152,700 | $0 | $0 |
| 2019 | $1,804 | $149,500 | $34,500 | $115,000 |
| 2018 | $1,797 | $149,500 | $34,500 | $115,000 |
| 2017 | $1,811 | $149,500 | $0 | $0 |
| 2016 | $914 | $151,200 | $0 | $0 |
| 2015 | $1,831 | $151,200 | $0 | $0 |
| 2014 | $1,831 | $151,200 | $0 | $0 |
Agents Affiliated with this Home
-
Megan Alt

Seller's Agent in 2024
Megan Alt
Mountainside Home Realty
(301) 268-3094
53 Total Sales
-
Sherry Rase

Buyer's Agent in 2024
Sherry Rase
Charis Realty Group
(301) 697-3191
101 Total Sales
-
Melanie Dimaio

Seller's Agent in 2021
Melanie Dimaio
The KW Collective
(301) 268-7295
128 Total Sales
-
John Macy

Buyer's Agent in 2021
John Macy
Long & Foster
(301) 501-0763
118 Total Sales
Map
Source: Bright MLS
MLS Number: MDAL136156
APN: 07-026870
- 14805 Woods Edge Ct SW
- 14705 Bourbon St SW
- 14701 Viewcrest Rd SW
- 14605 Mcgill Dr SW
- 15507 Ivy Ct SW
- 15411 Shamrock Rd SW
- 15421 Shamrock Rd SW
- 14248 Cunningham Dr SW
- 15529 Shamrock Rd SW
- 14600 Barton Blvd SW
- 11813 Illinois Ave
- 13815 Brant Rd SW
- 14801 Connecticut Ave
- 14312 Niners Ln SW
- 13704 Fir Tree Ln
- 14609 Ethridge St
- 14900 Lee St
- 16334 Laurelhurst Blvd
- 17114 Mcmullen Hwy SW
- 0 Oakwood St






