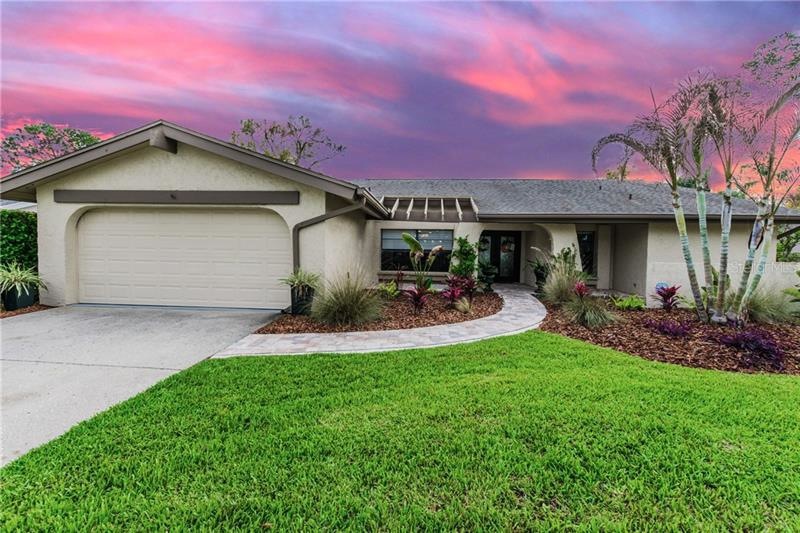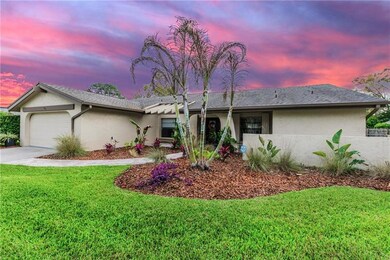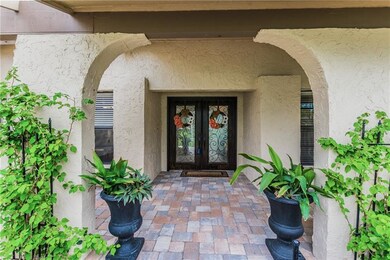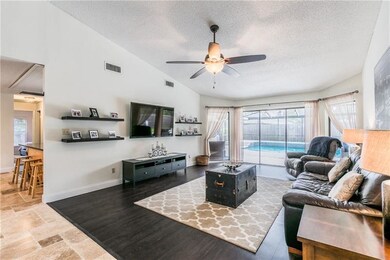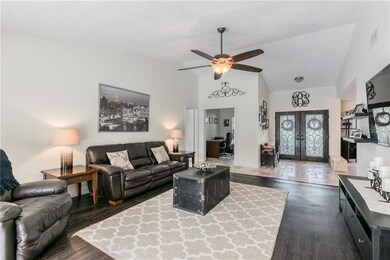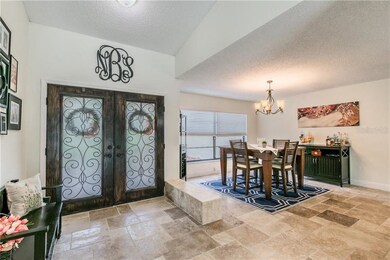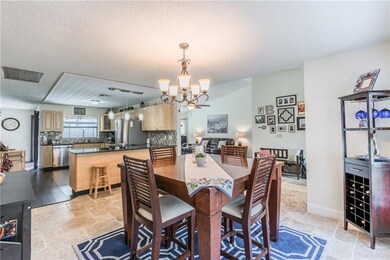
14807 Clarendon Dr Tampa, FL 33624
Carrollwood Village NeighborhoodHighlights
- Golf Course Community
- Oak Trees
- Open Floorplan
- Gaither High School Rated A-
- Screened Pool
- Deck
About This Home
As of February 2025Come take a look inside this beautiful 3 bed 3 bath executive home! This Carrollwood Village split floor plan is MOVE-IN ready. Don't miss out on seeing all the amazing features of this home; NEW FLOORING including travertine tile, NEW GRANITE counters and NEW STAINLESS STEEL appliances, NEW ceiling fans, NEW front door, NEW baseboards and a built-in closet system in the Master Bedroom. The NEW master bath remodel with a frameless glass shower AND rain shower install creates your own personal escape to relaxation! For those that need an additional bedroom, the office can be easily converted to fit a growing family. On a hot Florida day, rejuvination is steps away in the refreshing waters of your oversized covered pool with outdoor eating area. Only a short walk to Village shopping, parks, and the Carrollwood Cultural Center where you can enjoy performances, the Open market (2nd Sat of every month), and so much more. Also, COMING SOON, the NEW Carrollwood Community Park scheduled to open by Oct 2018 complete with walking trails, playground, splash pad, picnic shelters, dog park, and more! Come view this beautiful home now because it WON'T LAST LONG as it is PRICED TO SELL!!
Last Agent to Sell the Property
Matt Moreau
REVOLUTION REAL ESTATE License #3277866 Listed on: 03/06/2018
Home Details
Home Type
- Single Family
Est. Annual Taxes
- $4,249
Year Built
- Built in 1979
Lot Details
- 0.32 Acre Lot
- North Facing Home
- Mature Landscaping
- Oak Trees
- Fruit Trees
- Property is zoned PD
HOA Fees
- $46 Monthly HOA Fees
Parking
- 2 Car Garage
- Tandem Parking
- Garage Door Opener
- Open Parking
Home Design
- Traditional Architecture
- Split Level Home
- Slab Foundation
- Shingle Roof
- Block Exterior
- Stucco
Interior Spaces
- 2,413 Sq Ft Home
- Open Floorplan
- Crown Molding
- Cathedral Ceiling
- Ceiling Fan
- Wood Burning Fireplace
- Blinds
- Sliding Doors
- Great Room
- Family Room
- Living Room with Fireplace
- Formal Dining Room
- Den
- Bonus Room
- Inside Utility
- Attic
Kitchen
- Eat-In Kitchen
- <<convectionOvenToken>>
- Range<<rangeHoodToken>>
- Recirculated Exhaust Fan
- <<microwave>>
- Freezer
- Dishwasher
- Solid Surface Countertops
- Solid Wood Cabinet
- Disposal
Flooring
- Marble
- Travertine
Bedrooms and Bathrooms
- 3 Bedrooms
- Primary Bedroom on Main
- Split Bedroom Floorplan
- Walk-In Closet
- 3 Full Bathrooms
Laundry
- Laundry in unit
- Dryer
- Washer
Home Security
- Security System Leased
- Fire and Smoke Detector
Eco-Friendly Details
- Energy-Efficient Appliances
- Energy-Efficient HVAC
- Energy-Efficient Lighting
- Ventilation
- Non-Toxic Pest Control
- HVAC UV or Electric Filtration
- Reclaimed Water Irrigation System
Pool
- Screened Pool
- In Ground Pool
- Fence Around Pool
Outdoor Features
- Deck
- Enclosed patio or porch
- Exterior Lighting
- Rain Gutters
Schools
- Essrig Elementary School
- Hill Middle School
- Gaither High School
Utilities
- Central Air
- Heat Pump System
- Electric Water Heater
- Fiber Optics Available
- Cable TV Available
Listing and Financial Details
- Homestead Exemption
- Visit Down Payment Resource Website
- Legal Lot and Block 5 / 2
- Assessor Parcel Number U-05-28-18-0VN-000002-00005.0
Community Details
Overview
- Association fees include recreational facilities
- Carrollwood Village Ph 02 Village Unit 03 Subdivision
- Handicap Modified Features In Community
Recreation
- Golf Course Community
- Tennis Courts
- Recreation Facilities
- Community Playground
- Park
Ownership History
Purchase Details
Home Financials for this Owner
Home Financials are based on the most recent Mortgage that was taken out on this home.Purchase Details
Home Financials for this Owner
Home Financials are based on the most recent Mortgage that was taken out on this home.Purchase Details
Home Financials for this Owner
Home Financials are based on the most recent Mortgage that was taken out on this home.Purchase Details
Home Financials for this Owner
Home Financials are based on the most recent Mortgage that was taken out on this home.Purchase Details
Purchase Details
Purchase Details
Purchase Details
Home Financials for this Owner
Home Financials are based on the most recent Mortgage that was taken out on this home.Purchase Details
Purchase Details
Home Financials for this Owner
Home Financials are based on the most recent Mortgage that was taken out on this home.Similar Homes in Tampa, FL
Home Values in the Area
Average Home Value in this Area
Purchase History
| Date | Type | Sale Price | Title Company |
|---|---|---|---|
| Warranty Deed | $690,000 | Brokers Title Llc | |
| Warranty Deed | $625,000 | Brokers Title Of Tampa | |
| Warranty Deed | $395,000 | La Maison Title Llc | |
| Special Warranty Deed | $251,000 | Servicelink | |
| Trustee Deed | -- | None Available | |
| Special Warranty Deed | $125,000 | Attorney | |
| Quit Claim Deed | -- | None Available | |
| Quit Claim Deed | -- | Titlemark Of South Tampa Llc | |
| Interfamily Deed Transfer | -- | Titlemark Of South Tampa Llc | |
| Warranty Deed | $353,000 | Fidelity Natl Title Ins Co |
Mortgage History
| Date | Status | Loan Amount | Loan Type |
|---|---|---|---|
| Previous Owner | $216,651 | Credit Line Revolving | |
| Previous Owner | $386,400 | New Conventional | |
| Previous Owner | $337,000 | New Conventional | |
| Previous Owner | $335,750 | New Conventional | |
| Previous Owner | $280,489 | FHA | |
| Previous Owner | $246,453 | FHA | |
| Previous Owner | $387,000 | Fannie Mae Freddie Mac | |
| Previous Owner | $247,100 | Unknown | |
| Closed | $70,600 | No Value Available |
Property History
| Date | Event | Price | Change | Sq Ft Price |
|---|---|---|---|---|
| 02/19/2025 02/19/25 | Sold | $690,000 | -1.4% | $286 / Sq Ft |
| 01/11/2025 01/11/25 | Pending | -- | -- | -- |
| 01/03/2025 01/03/25 | Price Changed | $699,900 | -2.8% | $290 / Sq Ft |
| 12/27/2024 12/27/24 | Price Changed | $719,900 | 0.0% | $298 / Sq Ft |
| 12/27/2024 12/27/24 | For Sale | $719,900 | +4.3% | $298 / Sq Ft |
| 12/23/2024 12/23/24 | Off Market | $690,000 | -- | -- |
| 12/20/2024 12/20/24 | Price Changed | $724,900 | -0.7% | $300 / Sq Ft |
| 12/13/2024 12/13/24 | For Sale | $729,900 | +16.8% | $302 / Sq Ft |
| 11/15/2024 11/15/24 | Sold | $625,000 | -7.4% | $259 / Sq Ft |
| 10/31/2024 10/31/24 | Pending | -- | -- | -- |
| 10/23/2024 10/23/24 | For Sale | $675,000 | 0.0% | $280 / Sq Ft |
| 06/23/2023 06/23/23 | Rented | $3,895 | 0.0% | -- |
| 06/19/2023 06/19/23 | For Rent | $3,895 | 0.0% | -- |
| 06/25/2018 06/25/18 | Sold | $395,000 | -2.2% | $164 / Sq Ft |
| 05/23/2018 05/23/18 | Pending | -- | -- | -- |
| 05/20/2018 05/20/18 | For Sale | $404,000 | 0.0% | $167 / Sq Ft |
| 05/15/2018 05/15/18 | Pending | -- | -- | -- |
| 05/11/2018 05/11/18 | Price Changed | $404,000 | -1.2% | $167 / Sq Ft |
| 04/24/2018 04/24/18 | Price Changed | $409,000 | -1.7% | $169 / Sq Ft |
| 04/11/2018 04/11/18 | Price Changed | $415,900 | -0.7% | $172 / Sq Ft |
| 03/30/2018 03/30/18 | Price Changed | $418,900 | -2.3% | $174 / Sq Ft |
| 03/15/2018 03/15/18 | Price Changed | $428,900 | -2.3% | $178 / Sq Ft |
| 03/06/2018 03/06/18 | For Sale | $438,900 | -- | $182 / Sq Ft |
Tax History Compared to Growth
Tax History
| Year | Tax Paid | Tax Assessment Tax Assessment Total Assessment is a certain percentage of the fair market value that is determined by local assessors to be the total taxable value of land and additions on the property. | Land | Improvement |
|---|---|---|---|---|
| 2024 | $11,827 | $642,117 | $149,890 | $492,227 |
| 2023 | $6,912 | $402,050 | $0 | $0 |
| 2022 | $6,650 | $390,340 | $0 | $0 |
| 2021 | $6,570 | $378,971 | $0 | $0 |
| 2020 | $6,460 | $373,739 | $0 | $0 |
| 2019 | $6,315 | $365,336 | $0 | $0 |
| 2018 | $4,304 | $255,533 | $0 | $0 |
| 2017 | $4,249 | $279,425 | $0 | $0 |
| 2016 | $4,206 | $245,129 | $0 | $0 |
| 2015 | $4,253 | $243,425 | $0 | $0 |
| 2014 | $4,630 | $221,503 | $0 | $0 |
| 2013 | -- | $224,380 | $0 | $0 |
Agents Affiliated with this Home
-
Amy Hauser
A
Seller's Agent in 2025
Amy Hauser
MIHARA & ASSOCIATES INC.
(813) 431-0290
36 in this area
186 Total Sales
-
Linda Santa

Buyer's Agent in 2025
Linda Santa
ALIGN RIGHT REALTY SOUTH SHORE
(856) 220-3217
1 in this area
48 Total Sales
-
Joe Lewkowicz

Seller's Agent in 2024
Joe Lewkowicz
COLDWELL BANKER REALTY
(813) 908-7293
53 in this area
315 Total Sales
-
Emeri Lewkowicz
E
Seller Co-Listing Agent in 2024
Emeri Lewkowicz
COLDWELL BANKER REALTY
(813) 962-0631
43 in this area
242 Total Sales
-
Karen Kirschner Fonte
K
Seller's Agent in 2023
Karen Kirschner Fonte
KIRSCHNER REALTY SERVICES
(813) 908-8808
1 in this area
22 Total Sales
-
M
Seller's Agent in 2018
Matt Moreau
REVOLUTION REAL ESTATE
Map
Source: Stellar MLS
MLS Number: T2932787
APN: U-05-28-18-0VN-000002-00005.0
- 14207 Ashburn Place
- 14509 Thornfield Ct
- 14920 Otto Rd
- 14631 Village Glen Cir
- 14501 Brambie Ct
- 14901 Winterwind Dr
- 14903 Winterwind Dr
- 4161 Rolling Springs Dr
- 15012 Winterwind Dr
- 4605 Freshwind Ave
- 4801 Cypress Club Place
- 15108 Winterwind Dr
- 5032 Cypress Trace Dr
- 4323 Middle Lake Dr
- 4137 Northmeadow Cir
- 4509 Grainary Ave
- 4504 Grainary Ave
- 4104 Northmeadow Cir Unit 4104
- 15402 Casey Rd
- 4006 Cypress Ln Unit 4006
