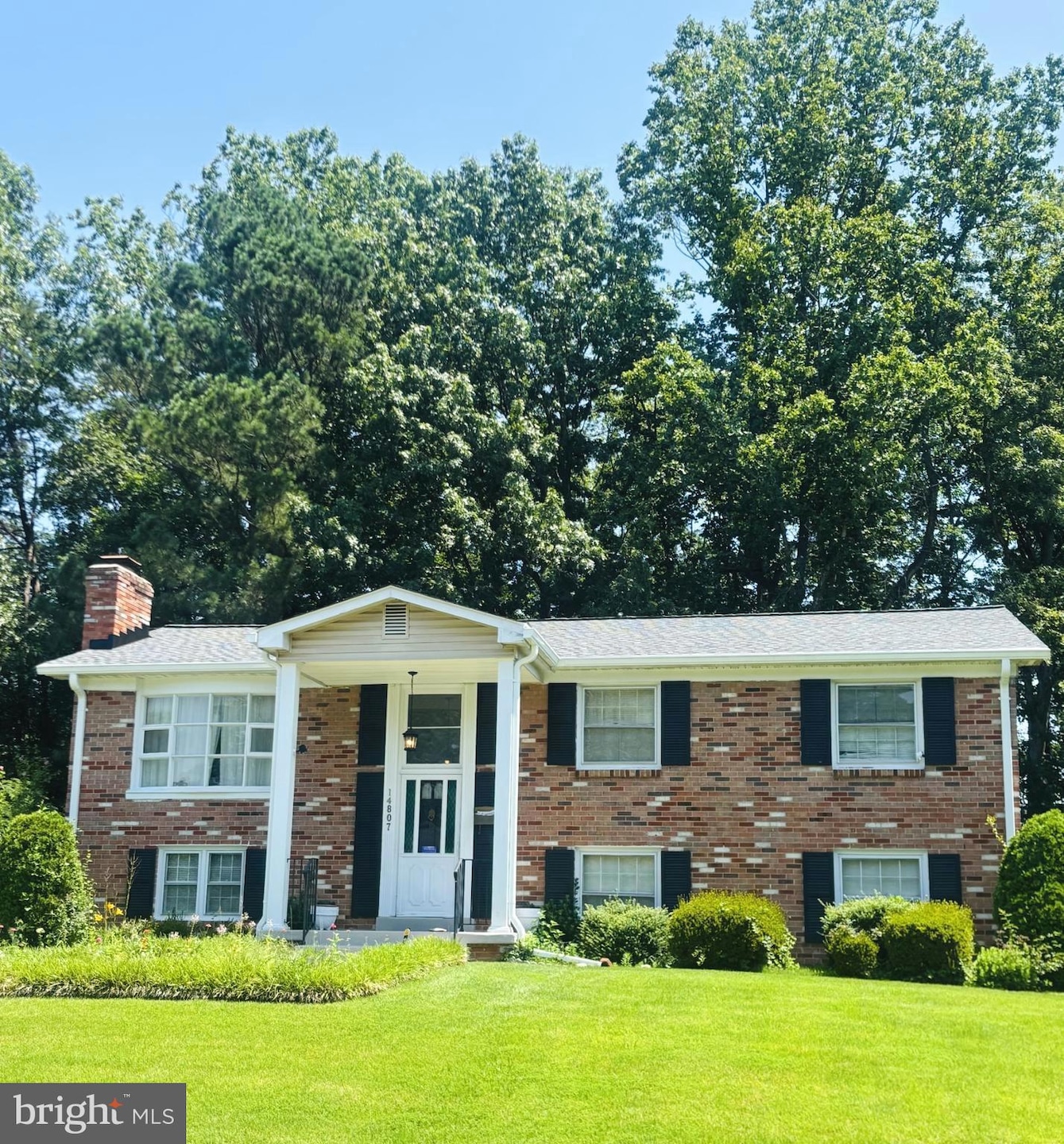
14807 Dillon Ave Woodbridge, VA 22193
Darbydale NeighborhoodEstimated payment $3,147/month
Highlights
- View of Trees or Woods
- Wood Flooring
- Formal Dining Room
- Deck
- No HOA
- Stainless Steel Appliances
About This Home
This spacious 5-bedroom, 3-bath single family home offers comfort and convenience in one inviting package. * Enjoy peace of mind with a brand-new roof installed in 2024, complemented by durable vinyl siding and modern stainless steel appliances in the kitchen * Recent updates include new bath vanities, toilets, and a replaced thermostat, ensuring efficiency * Pull down stairs * The home sits on a nice, level lot with a beautifully treed backyard—perfect for relaxing or entertaining—and includes a large storage shed for added convenience. With easy access to major commuting routes, this property is a perfect place to call home.
Home Details
Home Type
- Single Family
Est. Annual Taxes
- $4,633
Year Built
- Built in 1969
Lot Details
- 10,010 Sq Ft Lot
- Property is zoned RPC
Parking
- Driveway
Home Design
- Split Foyer
- Block Foundation
- Vinyl Siding
- Brick Front
Interior Spaces
- Property has 2 Levels
- Wood Burning Fireplace
- Fireplace Mantel
- Brick Fireplace
- Formal Dining Room
- Views of Woods
Kitchen
- Eat-In Kitchen
- Stove
- <<builtInMicrowave>>
- Dishwasher
- Stainless Steel Appliances
- Disposal
Flooring
- Wood
- Carpet
Bedrooms and Bathrooms
- En-Suite Bathroom
Laundry
- Dryer
- Washer
Finished Basement
- Walk-Out Basement
- Rear Basement Entry
Outdoor Features
- Deck
- Patio
- Shed
- Outbuilding
Schools
- Neabsco Elementary School
- Gar-Field High School
Utilities
- Forced Air Heating and Cooling System
- Vented Exhaust Fan
- Natural Gas Water Heater
Community Details
- No Home Owners Association
- Dale City Subdivision
Listing and Financial Details
- Coming Soon on 7/30/25
- Tax Lot 139
- Assessor Parcel Number 8191-85-5726
Map
Home Values in the Area
Average Home Value in this Area
Tax History
| Year | Tax Paid | Tax Assessment Tax Assessment Total Assessment is a certain percentage of the fair market value that is determined by local assessors to be the total taxable value of land and additions on the property. | Land | Improvement |
|---|---|---|---|---|
| 2024 | $4,511 | $453,600 | $135,000 | $318,600 |
| 2023 | $4,618 | $443,800 | $132,300 | $311,500 |
| 2022 | $4,318 | $389,900 | $122,400 | $267,500 |
| 2021 | $4,310 | $350,800 | $110,200 | $240,600 |
| 2020 | $5,034 | $324,800 | $103,900 | $220,900 |
| 2019 | $4,982 | $321,400 | $100,000 | $221,400 |
| 2018 | $3,625 | $300,200 | $97,100 | $203,100 |
| 2017 | $3,521 | $282,700 | $91,600 | $191,100 |
| 2016 | $3,447 | $279,300 | $89,000 | $190,300 |
| 2015 | $3,039 | $260,600 | $85,900 | $174,700 |
| 2014 | $3,039 | $240,000 | $83,600 | $156,400 |
Similar Homes in Woodbridge, VA
Source: Bright MLS
MLS Number: VAPW2099302
APN: 8191-85-5726
- 14894 Cordell Ave
- 14853 Cloverdale Rd
- 3620 Chippendale Cir
- 15013 Cardin Place
- 3608 Felmore Ct
- 3803 Danbury Ct
- 3615 Felmore Ct
- 14526 Fullerton Rd
- 15032 Greenmount Dr
- 15038 Greenmount Dr
- 14504 Fullerton Rd
- 14871 Cherrydale Dr
- 15048 Cherrydale Dr
- 14717 Barksdale St
- 15055 Greenmount Dr
- 14332 Ferndale Rd
- 14804 Empire St
- 3497 Forestdale Ave
- 14460 Del Mar Dr
- 14603 Earlham Ct
- 3484 Beale Ct
- 14745 Barksdale St
- 14734 Barksdale St
- 14632 Earlham Ct
- 3493 Forestdale Ave
- 14667 Endsley Turn
- 14434 Falmouth Dr
- 4226 Embassy Dr
- 4306 Eileen Ct
- 4326 Eileen Ct
- 3389 Benbow Ct
- 14386 Berkshire Dr
- 4389 Ensbrook Ln
- 4413 Ensbrook Ln
- 15131 Brickwood Dr
- 15333 Tina Ln
- 14162 Cuddy Loop Unit 301
- 15315 Bronco Way
- 14321 Wrangler Ln
- 14397 Westminister Ln
