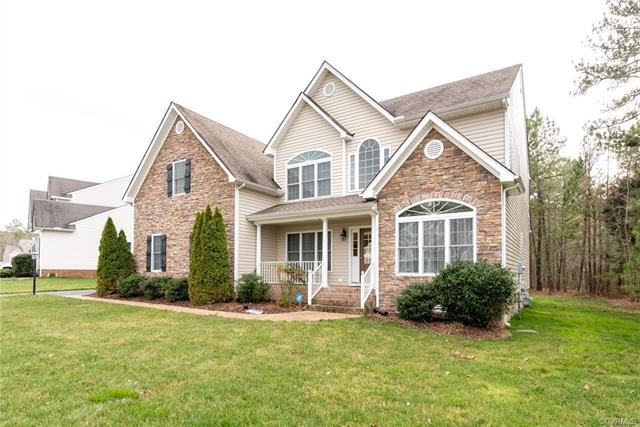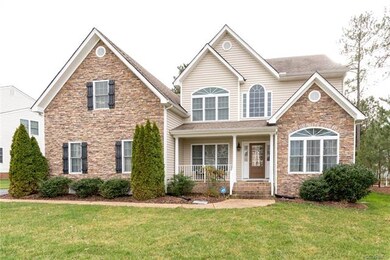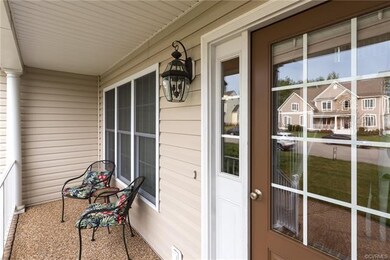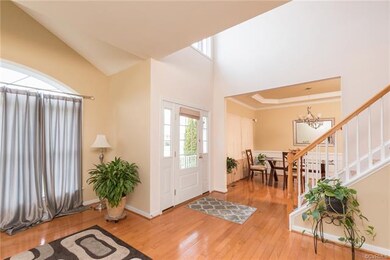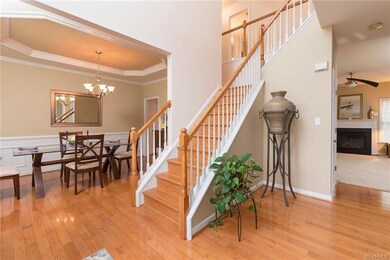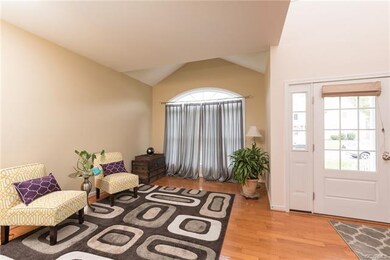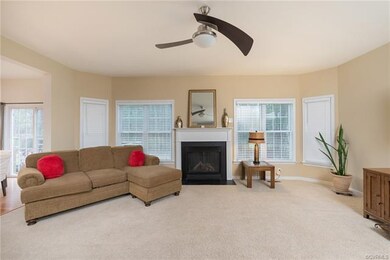
14807 Wooferton Dr Midlothian, VA 23112
Birkdale NeighborhoodEstimated Value: $503,101 - $537,000
Highlights
- Outdoor Pool
- Wood Flooring
- Separate Formal Living Room
- Custom Home
- Hydromassage or Jetted Bathtub
- 2-minute walk to Tealby Playground
About This Home
As of August 2020IMMACULATE and MOVE-IN READY! Need formal rooms? This lovely home has them! The formal dining room boasts of Wainscoting, crown molding and a beautiful tray ceiling. Formal living room vs home office..both options will work. A family room large enough for the family, entertaining while social distancing and those virtual classrooms. Hardwood floors are throughout the first level except carpeting in the family room. Gourmet kitchen offers granite countertop, walk-in pantry, spacious cabinets, wall oven and S -shaped track lighting. Open the double glass door at the breakfast nook and step onto your deck which leads to a backyard large enough for your outdoor games. Need to run upstairs quickly? No need to use the hall staircase just dash up the rear staircase in the kitchen. Yes there are 2! Second floor offers 4 bedrooms full of natural lighting and double door spacious closets. A huge master ensuite includes space for exercise equipment, 2 walk-in closets and a bath with 6 jetted jacuzzi style tub, shower and a water closet. Minutes away from Pocahontas State Park, shopping, new restaurants and major highways!
Last Agent to Sell the Property
AllAccess Real Estate & Consulting License #0225053355 Listed on: 02/27/2020
Home Details
Home Type
- Single Family
Est. Annual Taxes
- $3,093
Year Built
- Built in 2008
Lot Details
- 0.43 Acre Lot
HOA Fees
- $54 Monthly HOA Fees
Parking
- 2 Car Attached Garage
- Garage Door Opener
- Driveway
- On-Street Parking
Home Design
- Custom Home
- Transitional Architecture
- Brick Exterior Construction
- Shingle Roof
- Vinyl Siding
- Stone
Interior Spaces
- 2,690 Sq Ft Home
- 2-Story Property
- Wired For Data
- Tray Ceiling
- High Ceiling
- Ceiling Fan
- Track Lighting
- Separate Formal Living Room
- Crawl Space
Kitchen
- Breakfast Area or Nook
- Butlers Pantry
- Built-In Oven
- Induction Cooktop
- Microwave
- Ice Maker
- Dishwasher
- Granite Countertops
- Disposal
Flooring
- Wood
- Carpet
- Tile
Bedrooms and Bathrooms
- 4 Bedrooms
- Walk-In Closet
- Double Vanity
- Hydromassage or Jetted Bathtub
Laundry
- Dryer
- Washer
Home Security
- Home Security System
- Fire and Smoke Detector
Outdoor Features
- Outdoor Pool
- Front Porch
Schools
- Spring Run Elementary School
- Bailey Bridge Middle School
- Manchester High School
Utilities
- Zoned Heating and Cooling
- Gas Water Heater
- High Speed Internet
- Cable TV Available
Listing and Financial Details
- Tax Lot 008
- Assessor Parcel Number 725-657-18-18-00000
Community Details
Overview
- Collington Subdivision
Recreation
- Community Pool
Ownership History
Purchase Details
Home Financials for this Owner
Home Financials are based on the most recent Mortgage that was taken out on this home.Purchase Details
Home Financials for this Owner
Home Financials are based on the most recent Mortgage that was taken out on this home.Similar Homes in the area
Home Values in the Area
Average Home Value in this Area
Purchase History
| Date | Buyer | Sale Price | Title Company |
|---|---|---|---|
| Walker Joshua W | $353,000 | Attorney | |
| Walker Roderick A | $335,000 | -- |
Mortgage History
| Date | Status | Borrower | Loan Amount |
|---|---|---|---|
| Open | Walker Joshua W | $356,565 | |
| Previous Owner | Walker Roderick A | $285,250 | |
| Previous Owner | Walker Roderick A | $313,695 | |
| Previous Owner | Walker Roderick A | $328,932 |
Property History
| Date | Event | Price | Change | Sq Ft Price |
|---|---|---|---|---|
| 08/21/2020 08/21/20 | Sold | $353,000 | -1.9% | $131 / Sq Ft |
| 07/03/2020 07/03/20 | Pending | -- | -- | -- |
| 07/01/2020 07/01/20 | Price Changed | $359,990 | -0.6% | $134 / Sq Ft |
| 06/27/2020 06/27/20 | Price Changed | $362,000 | -1.1% | $135 / Sq Ft |
| 06/13/2020 06/13/20 | Price Changed | $365,900 | -0.2% | $136 / Sq Ft |
| 06/12/2020 06/12/20 | Price Changed | $366,500 | -0.4% | $136 / Sq Ft |
| 05/24/2020 05/24/20 | Price Changed | $367,950 | -0.6% | $137 / Sq Ft |
| 02/27/2020 02/27/20 | For Sale | $370,000 | -- | $138 / Sq Ft |
Tax History Compared to Growth
Tax History
| Year | Tax Paid | Tax Assessment Tax Assessment Total Assessment is a certain percentage of the fair market value that is determined by local assessors to be the total taxable value of land and additions on the property. | Land | Improvement |
|---|---|---|---|---|
| 2024 | $3,850 | $420,200 | $83,000 | $337,200 |
| 2023 | $3,196 | $351,200 | $78,000 | $273,200 |
| 2022 | $3,306 | $359,300 | $78,000 | $281,300 |
| 2021 | $3,189 | $333,100 | $75,000 | $258,100 |
| 2020 | $3,129 | $329,400 | $75,000 | $254,400 |
| 2019 | $3,103 | $326,600 | $75,000 | $251,600 |
| 2018 | $3,103 | $325,600 | $74,000 | $251,600 |
| 2017 | $3,063 | $313,900 | $74,000 | $239,900 |
| 2016 | $2,907 | $302,800 | $72,000 | $230,800 |
| 2015 | $2,869 | $296,200 | $72,000 | $224,200 |
| 2014 | $2,835 | $292,700 | $70,000 | $222,700 |
Agents Affiliated with this Home
-
Anna Butler
A
Seller's Agent in 2020
Anna Butler
AllAccess Real Estate & Consulting
(804) 615-9171
1 in this area
5 Total Sales
-
David Hebel

Buyer's Agent in 2020
David Hebel
Real Broker LLC
(804) 672-8045
2 in this area
33 Total Sales
Map
Source: Central Virginia Regional MLS
MLS Number: 2006214
APN: 725-65-71-81-800-000
- 15306 Willow Hill Ln
- 9612 Prince James Place
- 11701 Longtown Dr
- 14924 Willow Hill Ln
- 11912 Longtown Dr
- 13700 Orchid Dr
- 10601 Winterpock Rd
- 13731 Brandy Oaks Terrace
- 10501 Pembrooke Dock Place
- 14204 Summercreek Ct
- 9019 Sir Britton Dr
- Terrace
- 14201 Summercreek Terrace
- 9625 Summercreek Trail
- 9325 Lavenham Ct
- 10006 Brightstone Dr
- 10007 Lavenham Turn
- 10013 Brading Ln
- 8949 Lavenham Loop
- 11006 Brandy Oaks Blvd
- 14807 Wooferton Dr
- 14801 Wooferton Dr
- 14901 Wooferton Dr
- 11107 Wooferton Place
- 11101 Wooferton Place
- 14713 Wooferton Dr
- 14806 Wooferton Dr
- 10843 Wycombe Rd
- 11036 Wooferton Ct
- 11112 Wooferton Place
- 14720 Wooferton Dr
- 14707 Wooferton Dr
- 14900 Wooferton Dr
- 11037 Wooferton Ct
- 11106 Wooferton Place
- 14906 Wooferton Dr
- 15001 Wooferton Dr
- 15025 Wooferton Dr
- 10837 Wycombe Rd
- 14701 Wooferton Dr
