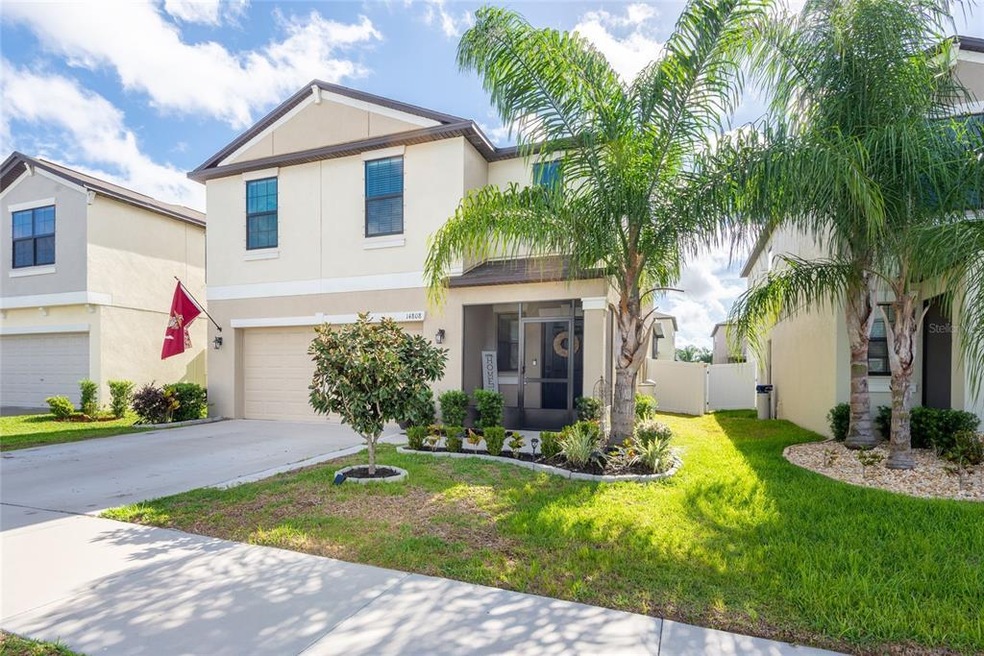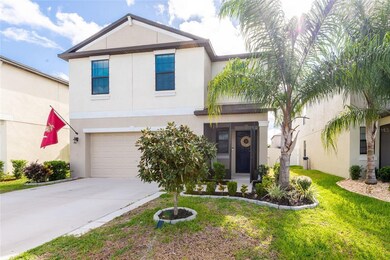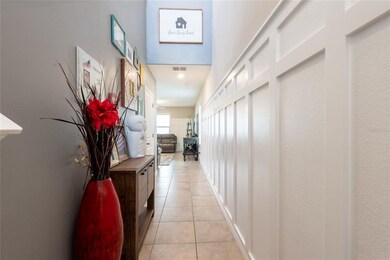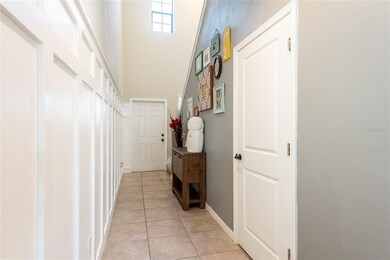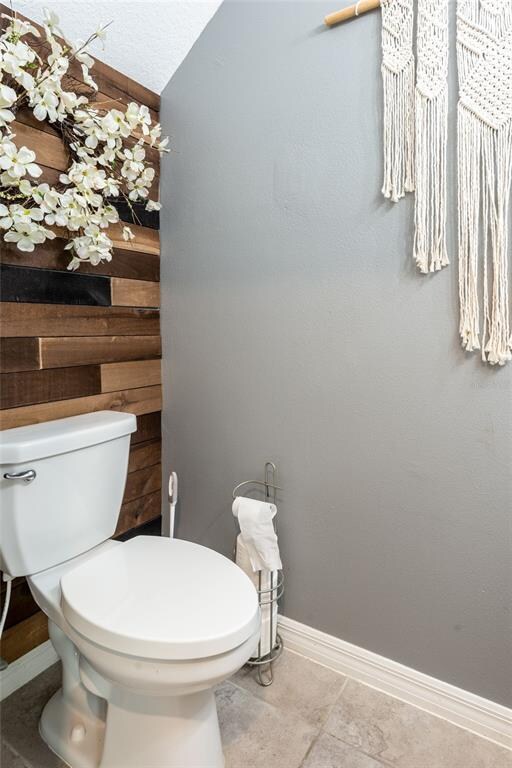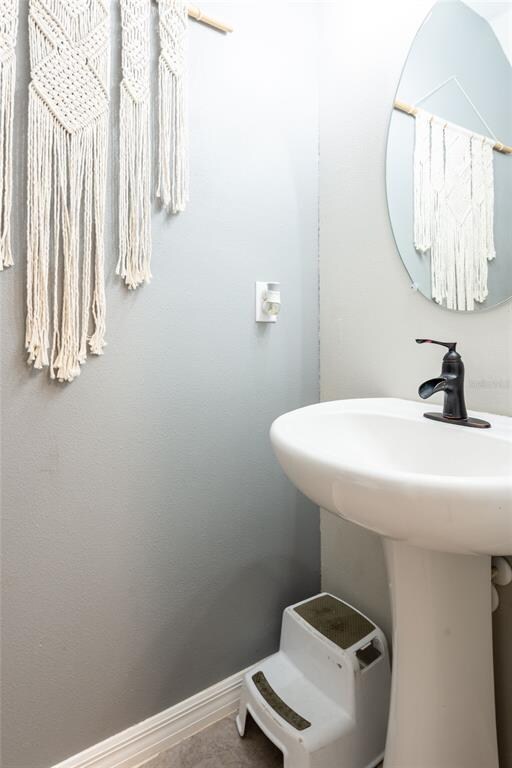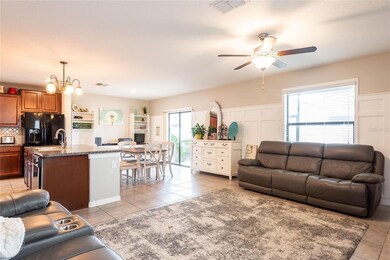
14808 Boulder Pass Place Wimauma, FL 33598
Estimated Value: $352,440 - $422,000
Highlights
- Fitness Center
- Traditional Architecture
- High Ceiling
- Open Floorplan
- Loft
- Great Room
About This Home
As of May 2022This 4 YEAR OLD HOME features 4 Bedrooms, 2.5 Baths, an UPSTAIRS LOFT, SPACIOUS SCREENED LANAI and FULLY FENCED BACKYARD! The home has BEAUTIFUL CURB APPEAL and a SCREENED-IN FRONT PORCH! As you enter the home you are greeted by the LARGE FOYER with a HALF BATH. Continue down the foyer to the LARGE GREAT ROOM, KITCHEN, and DINING AREA! The kitchen is a CHEF'S DREAM with the LARGE ISLAND, TONS of WOOD CABINETS, and a LARGE WALK-IN PANTRY. Open the sliders and step into the SPACIOUS SCREENED LANAI overlooking your FULLY FENCED BACKYARD! UPSTAIRS you will find a LOFT which can be used as an office, play area, TV area or whatever your family needs! Located off of the loft is the SPACIOUS MASTER SUITE with CROWN MOLDING and DECORATIVE ALL PANELING! The MASTER BATH features UPGRADED FAUCETS, SHOWER DOORS and HARDWARE, a WATER CLOSET, LINEN CLOSET and LARGE WALK-IN CLOSET! Located off the other side of the loft you will find the SPACIOUS SECONDARY BEDROOMS that share a BATH and the LARGE LAUNDRY ROOM! ADDITIONAL UPGRADES INCLUDE the LEFT AND RIGHT VINYL FENCES, WATER SOFTENER, REVERSE OSMOSIS AND UPGRADED KITCHEN FAUCET, UPGRADED KITCHEN BACKSPLASH, LAMINATE FLOORING IN THE SECOND BEDROOM, DECORATIVE WALL PANELING IN THE FOYER, GREAT ROOM, HALF BATH, LOFT, MASTER BEDROOM and SECOND BEDROOM. There are also UPGRADED EXTERIOR CARRIAGE LIGHTS with DAWN to DUSK BULBS. This community has a RECREATION CENTER with a GYM, POOL, BASKETBALL COURT, and PLAYGROUND. There are lots of SIDEWALKS with WORKOUT STATIONS and GREEN SPACE for WALKING and EXERCISING! This home is zoned for Shields Elementary School, Belmont Middle School, and Summer High School. This home is minutes from SHOPPING, DINING, I-75, downtown TAMPA. MACDILL AFB, BEACHES and ORLANDO. This is a MUST SEE!
MULTIPLE OFFERS RECEIVED HIGHEST AND BEST DUE 4/20/2022.
Home Details
Home Type
- Single Family
Est. Annual Taxes
- $5,704
Year Built
- Built in 2018
Lot Details
- 4,644 Sq Ft Lot
- Lot Dimensions are 42.22x110
- West Facing Home
- Vinyl Fence
- Property is zoned PD
HOA Fees
- $6 Monthly HOA Fees
Parking
- 2 Car Attached Garage
- Garage Door Opener
- Open Parking
Home Design
- Traditional Architecture
- Slab Foundation
- Shingle Roof
- Block Exterior
- Stucco
Interior Spaces
- 1,914 Sq Ft Home
- 2-Story Property
- Open Floorplan
- High Ceiling
- Ceiling Fan
- Blinds
- Sliding Doors
- Great Room
- Loft
- Inside Utility
- Walk-Up Access
- In Wall Pest System
Kitchen
- Eat-In Kitchen
- Range
- Microwave
- Dishwasher
- Solid Surface Countertops
- Solid Wood Cabinet
- Disposal
Flooring
- Carpet
- Laminate
- Ceramic Tile
Bedrooms and Bathrooms
- 4 Bedrooms
- Walk-In Closet
Laundry
- Laundry Room
- Dryer
- Washer
Utilities
- Central Heating and Cooling System
- Water Filtration System
- Water Softener
- High Speed Internet
- Cable TV Available
Listing and Financial Details
- Down Payment Assistance Available
- Visit Down Payment Resource Website
- Legal Lot and Block 11 / 39
- Assessor Parcel Number U-28-31-20-A8D-000039-00011.0
- $1,878 per year additional tax assessments
Community Details
Overview
- Elizabeth Brown Association, Phone Number (727) 938-7730
- Visit Association Website
- Ayersworth Glen Ph 3C Subdivision
- The community has rules related to deed restrictions
- Rental Restrictions
Recreation
- Community Basketball Court
- Community Playground
- Fitness Center
- Community Pool
Ownership History
Purchase Details
Home Financials for this Owner
Home Financials are based on the most recent Mortgage that was taken out on this home.Purchase Details
Home Financials for this Owner
Home Financials are based on the most recent Mortgage that was taken out on this home.Purchase Details
Similar Homes in Wimauma, FL
Home Values in the Area
Average Home Value in this Area
Purchase History
| Date | Buyer | Sale Price | Title Company |
|---|---|---|---|
| Mcdonald Romain R | $417,000 | Us Patriot Title | |
| Copher Krystal Suzanne | $205,700 | North American Title | |
| Lennar Homes Llc | $6,248,000 | -- |
Mortgage History
| Date | Status | Borrower | Loan Amount |
|---|---|---|---|
| Open | Mcdonald Romain R | $389,000 | |
| Previous Owner | Copher Krystal Suzanne | $210,112 |
Property History
| Date | Event | Price | Change | Sq Ft Price |
|---|---|---|---|---|
| 05/13/2022 05/13/22 | Sold | $417,000 | +0.5% | $218 / Sq Ft |
| 04/22/2022 04/22/22 | Pending | -- | -- | -- |
| 04/18/2022 04/18/22 | For Sale | $415,000 | +101.8% | $217 / Sq Ft |
| 11/23/2018 11/23/18 | Sold | $205,690 | 0.0% | $110 / Sq Ft |
| 10/30/2018 10/30/18 | Pending | -- | -- | -- |
| 10/25/2018 10/25/18 | For Sale | $205,690 | 0.0% | $110 / Sq Ft |
| 10/15/2018 10/15/18 | Price Changed | $205,690 | +0.6% | $110 / Sq Ft |
| 09/09/2018 09/09/18 | Pending | -- | -- | -- |
| 08/27/2018 08/27/18 | For Sale | $204,390 | -- | $109 / Sq Ft |
Tax History Compared to Growth
Tax History
| Year | Tax Paid | Tax Assessment Tax Assessment Total Assessment is a certain percentage of the fair market value that is determined by local assessors to be the total taxable value of land and additions on the property. | Land | Improvement |
|---|---|---|---|---|
| 2024 | $6,846 | $267,243 | -- | -- |
| 2023 | $6,638 | $259,459 | $62,790 | $196,669 |
| 2022 | $6,331 | $246,006 | $53,130 | $192,876 |
| 2021 | $5,704 | $177,067 | $41,055 | $136,012 |
| 2020 | $5,364 | $158,759 | $37,432 | $121,327 |
| 2019 | $5,649 | $161,721 | $33,810 | $127,911 |
| 2018 | $2,367 | $20,899 | $0 | $0 |
| 2017 | $1,968 | $4,644 | $0 | $0 |
Agents Affiliated with this Home
-
Amy Kozelka

Seller's Agent in 2022
Amy Kozelka
CENTURY 21 CIRCLE
(813) 624-3325
3 in this area
107 Total Sales
-
Cedric Rogers

Buyer's Agent in 2022
Cedric Rogers
RE/MAX
(813) 448-4313
3 in this area
76 Total Sales
-
Ben Goldstein

Seller's Agent in 2018
Ben Goldstein
LENNAR REALTY
(813) 917-9080
1,064 in this area
11,212 Total Sales
-
Faheem Abbas

Buyer's Agent in 2018
Faheem Abbas
ENGEL & VOLKERS TAMPA DOWNTOWN
(813) 506-4346
3 in this area
34 Total Sales
Map
Source: Stellar MLS
MLS Number: T3366942
APN: U-28-31-20-A8D-000039-00011.0
- 14812 Boulder Pass Place
- 10204 Carloway Hills Dr
- 11105 Sumner Rd
- 14825 Crescent Rock Dr
- 11210 Kelly Green Ave
- 14906 Imperial Purple Ln
- 14916 Imperial Purple Ln
- 10251 Carloway Hills Dr
- 11109 Sumner Rd
- 11323 Misty Moss Dr
- 14853 Crescent Rock Dr
- 14618 Scottburgh Glen Dr
- 11101 Sumner Rd
- 10428 Carloway Hills Dr
- 11634 Sumner Rd
- 10916 Dunscore Cottage Way
- 14434 Scottburgh Glen Dr
- 14403 Dunrobin Dr
- 14426 Haddon Mist Dr
- 14422 Scottburgh Glen Dr
- 14808 Boulder Pass Place
- 14810 Boulder Pass Place
- 14806 Boulder Pass Place
- 14804 Boulder Pass Place
- 14807 Diamond View Place
- 14805 Diamond View Place
- 14809 Diamond View Place
- 14802 Boulder Pass Place
- 14811 Diamond View Place
- 14803 Diamond View Place
- 14807 Boulder Pass Place
- 14809 Boulder Pass Place
- 14805 Boulder Pass Place
- 14813 Diamond View Place
- 14801 Diamond View Place
- 14811 Boulder Pass Place
- 14803 Boulder Pass Place
- 14813 Boulder Pass Place
- 14801 Boulder Pass Place
- 10170 Carloway Hills Dr
