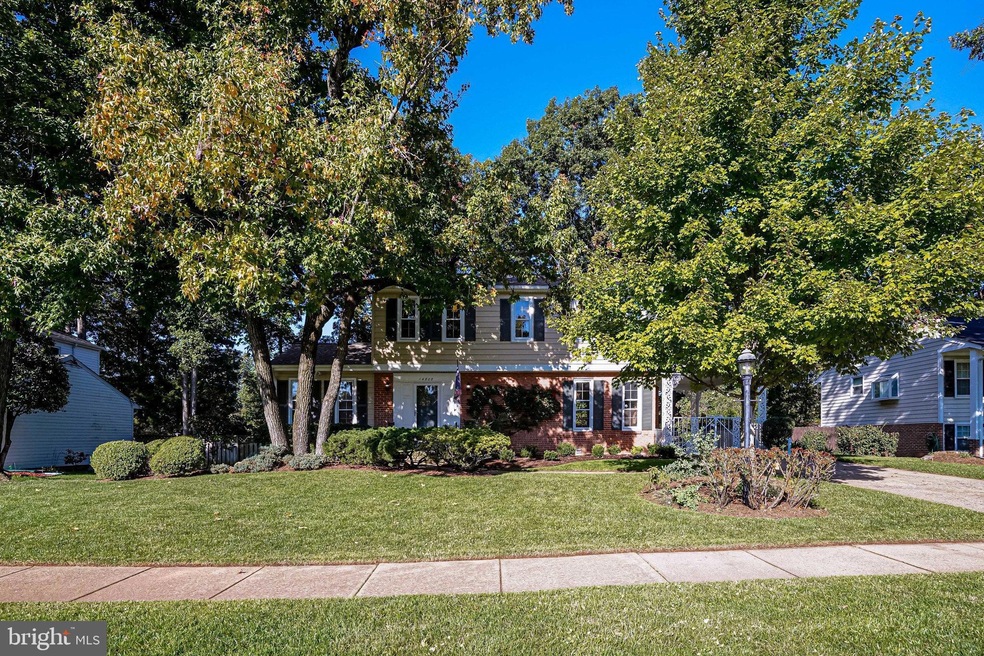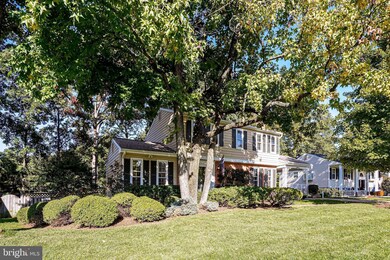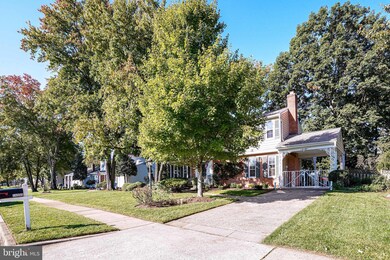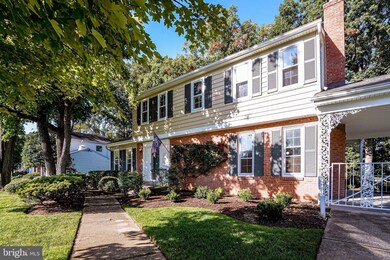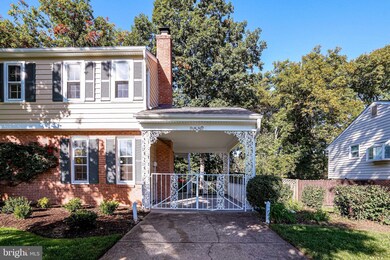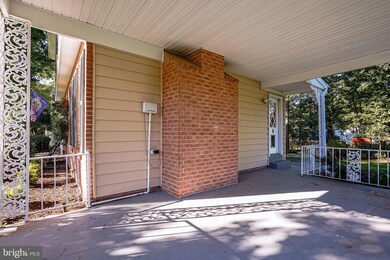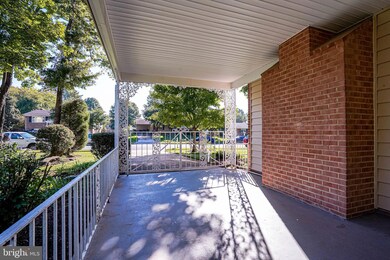
14808 Cranoke St Centreville, VA 20120
Highlights
- Colonial Architecture
- 1 Fireplace
- 1 Attached Carport Space
- Westfield High School Rated A-
- No HOA
- Central Heating and Cooling System
About This Home
As of November 2022Welcome home to this charming 4 bed, 2.5 bath home in the heart of Centreville, VA! Natural light drenches front entryway and living room. The main level offers formal dining room - the perfect space for entertaining guests. Enjoy cooking in your beautiful kitchen with granite countertops & backsplash, stainless steel appliances & large pantry with ample space for food storage. Family room can be found off of kitchen with a beautiful bay window and stunning exposed brick with cozy gas fireplace. Upper level features primary suite with his & hers closets. Primary suite has en-suite bath with luxurious glass walk-in shower & attractive tile. 3 additional upper level bedrooms share a full hall bath with soaking tub & shower. Hardwoods found throughout main and upper levels. Unfinished lower level features washer, dryer, and wash basin, and offers plenty of room for storage! Walk-up from lower level to backyard featuring beautiful stone patios & 0.24 acres of outdoor recreation space. Mature trees offer beautiful shade & optimal privacy. Yard is fenced-in & well-manicured with professional landscaping. Home is just minutes from shopping, dining, and major commuter routes. WELCOME HOME!
Last Agent to Sell the Property
Berkshire Hathaway HomeServices PenFed Realty Listed on: 10/21/2022

Home Details
Home Type
- Single Family
Est. Annual Taxes
- $5,883
Year Built
- Built in 1967
Lot Details
- 0.25 Acre Lot
- Property is zoned 131
Home Design
- Colonial Architecture
- Brick Exterior Construction
- Slab Foundation
Interior Spaces
- Property has 3 Levels
- 1 Fireplace
Bedrooms and Bathrooms
- 4 Bedrooms
Basement
- Basement Fills Entire Space Under The House
- Rear Basement Entry
Parking
- 1 Parking Space
- 1 Attached Carport Space
- Off-Street Parking
Utilities
- Central Heating and Cooling System
- Natural Gas Water Heater
Community Details
- No Home Owners Association
- Chalet Woods Subdivision
Listing and Financial Details
- Tax Lot 18
- Assessor Parcel Number 0532 03 0018
Ownership History
Purchase Details
Home Financials for this Owner
Home Financials are based on the most recent Mortgage that was taken out on this home.Purchase Details
Home Financials for this Owner
Home Financials are based on the most recent Mortgage that was taken out on this home.Purchase Details
Similar Homes in Centreville, VA
Home Values in the Area
Average Home Value in this Area
Purchase History
| Date | Type | Sale Price | Title Company |
|---|---|---|---|
| Deed | $560,000 | Fidelity National Title | |
| Deed | $272,000 | -- | |
| Deed | $190,000 | -- |
Mortgage History
| Date | Status | Loan Amount | Loan Type |
|---|---|---|---|
| Open | $532,000 | New Conventional | |
| Previous Owner | $100,000 | Credit Line Revolving | |
| Previous Owner | $258,400 | No Value Available |
Property History
| Date | Event | Price | Change | Sq Ft Price |
|---|---|---|---|---|
| 07/22/2025 07/22/25 | For Sale | $679,995 | +21.4% | $416 / Sq Ft |
| 11/22/2022 11/22/22 | Sold | $560,000 | -2.6% | $327 / Sq Ft |
| 11/02/2022 11/02/22 | Pending | -- | -- | -- |
| 10/21/2022 10/21/22 | For Sale | $575,000 | -- | $336 / Sq Ft |
Tax History Compared to Growth
Tax History
| Year | Tax Paid | Tax Assessment Tax Assessment Total Assessment is a certain percentage of the fair market value that is determined by local assessors to be the total taxable value of land and additions on the property. | Land | Improvement |
|---|---|---|---|---|
| 2024 | $6,955 | $600,350 | $250,000 | $350,350 |
| 2023 | $6,511 | $576,990 | $250,000 | $326,990 |
| 2022 | $5,883 | $514,470 | $225,000 | $289,470 |
| 2021 | $5,244 | $446,830 | $200,000 | $246,830 |
| 2020 | $5,135 | $433,840 | $190,000 | $243,840 |
| 2019 | $4,989 | $421,550 | $185,000 | $236,550 |
| 2018 | $4,681 | $407,070 | $175,000 | $232,070 |
| 2017 | $4,573 | $393,870 | $170,000 | $223,870 |
| 2016 | $4,563 | $393,870 | $170,000 | $223,870 |
| 2015 | $4,304 | $385,650 | $165,000 | $220,650 |
| 2014 | $4,203 | $377,500 | $160,000 | $217,500 |
Agents Affiliated with this Home
-
Patricia Caraballo

Seller's Agent in 2025
Patricia Caraballo
Metro Homes DMV LLC
(571) 839-4785
3 in this area
146 Total Sales
-
Carlos Caraballo

Seller Co-Listing Agent in 2025
Carlos Caraballo
Metro Homes DMV LLC
(202) 679-0006
1 in this area
71 Total Sales
-
Danielle Wateridge

Seller's Agent in 2022
Danielle Wateridge
BHHS PenFed (actual)
(703) 639-8869
3 in this area
205 Total Sales
-
Sherry Brown
S
Seller Co-Listing Agent in 2022
Sherry Brown
BHHS PenFed (actual)
(571) 426-5175
1 in this area
33 Total Sales
Map
Source: Bright MLS
MLS Number: VAFX2099684
APN: 0532-03-0018
- 14825 Carlbern Dr
- 14926 Greymont Dr
- 5616 Schoolfield Ct
- 5602 Euphrates Ct
- 14700 Cranoke St
- 14617 Lock Dr
- 15007 Carlbern Dr
- 14906 Cranoke St
- 14680 Stone Crossing Ct
- 14758 Flower Hill Dr
- 15018 Carlbern Dr
- 5405 Clubside Ln
- 14617 Woodspring Ct
- 15020 Carlbern Dr
- 5705 Croatan Ct
- 14434 N Slope St
- 13933-13937 Braddock Rd
- 14621 Stream Pond Dr
- 5819 Stream Pond Ct
- 14608 Cedar Knoll Dr
