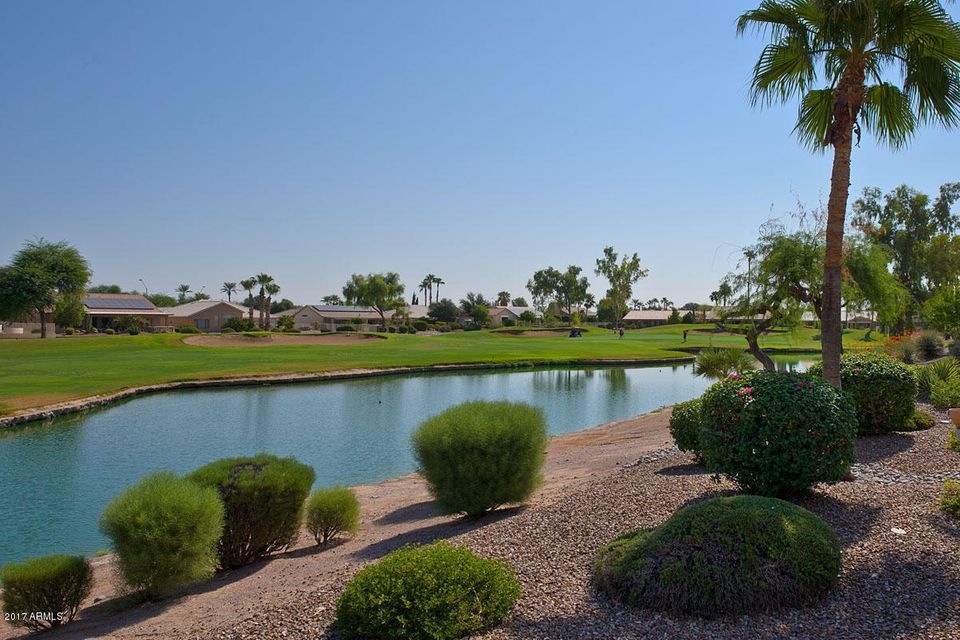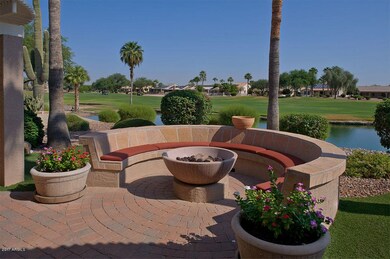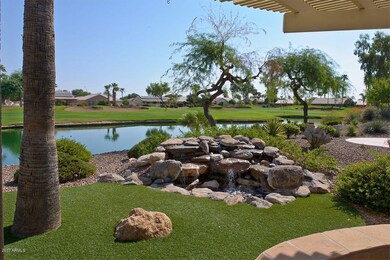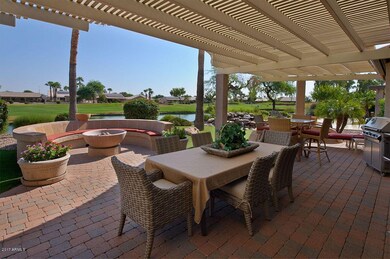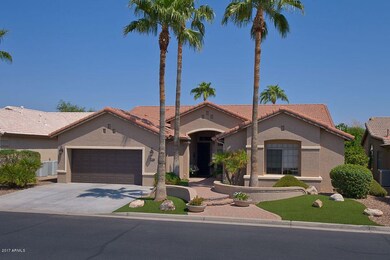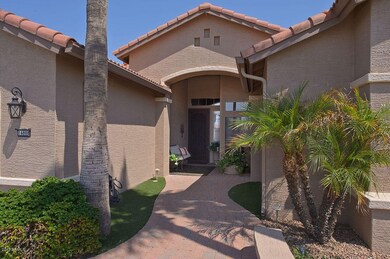
14808 W Robson Cir N Goodyear, AZ 85395
Palm Valley NeighborhoodHighlights
- On Golf Course
- Fitness Center
- RV Parking in Community
- Verrado Middle School Rated A-
- Gated with Attendant
- Waterfront
About This Home
As of April 2019PRIME LOCATION! Rare opportunity to purchase a golf course home which includes a spectacular lake view. Tastefully renovated open floor plan with a warm & welcoming ambience. Great room with soaring vaulted ceilings & an abundance of windows to capture the breathtaking views. Entertain on a grand scale in this upgraded kitchen with over-sized island, granite counter tops, travertine tile backsplash, warm wood stained cabinets, composite granite sink & high end stainless appliances which include 5-burner gas cooktop, double ovens, French door refrigerator & subzero wine cooler. Enjoy al fresco dining & relaxing with friends on the extended patio with ramada & soothing rock water feature. Master suite with bay window sitting area has beautifully remodeled bath with plenty of natural light, jetted tub, large shower, dual vanities & walk in closet. Split floor plan offers privacy for your guests & includes an ensuite bedroom, which easily accommodates a king-size bed, 3rd bedroom, powder room & the absolutely perfect home office offering built-in cabinets, bookcases & dual work stations. Extended garage allows plenty of room for 2 cars + golf cart; also features storage cabinets & sink. Addtl features: easy maintenance landscaping includes artificial turf, tasteful faux painted interiors, exterior repainted (2015), new updated irrigation system, built in surround system includes outdoor TV. There is no way to duplicate this home & location in PebbleCreek for this price! HOME IS ALSO AVAILABLE TURN KEY; call LA for details. Pebble Creek showcases stunning resort-style amenities and offers the ultimate value in active adult luxury living!
Last Agent to Sell the Property
Realty ONE Group Brokerage Email: karenreuland@gmail.com License #SA582846000 Listed on: 09/12/2017
Co-Listed By
Realty ONE Group Brokerage Email: karenreuland@gmail.com License #SA656567000
Home Details
Home Type
- Single Family
Est. Annual Taxes
- $3,873
Year Built
- Built in 2001
Lot Details
- 8,211 Sq Ft Lot
- Waterfront
- On Golf Course
- Desert faces the front and back of the property
- Artificial Turf
- Front and Back Yard Sprinklers
- Sprinklers on Timer
HOA Fees
- $193 Monthly HOA Fees
Parking
- 2 Car Garage
- Garage Door Opener
Home Design
- Santa Barbara Architecture
- Tile Roof
- Block Exterior
- Stucco
Interior Spaces
- 2,445 Sq Ft Home
- 1-Story Property
- Vaulted Ceiling
- Ceiling Fan
- Fireplace
Kitchen
- Gas Cooktop
- Built-In Microwave
- Kitchen Island
- Granite Countertops
Flooring
- Carpet
- Tile
Bedrooms and Bathrooms
- 3 Bedrooms
- Primary Bathroom is a Full Bathroom
- 2.5 Bathrooms
- Dual Vanity Sinks in Primary Bathroom
- Hydromassage or Jetted Bathtub
- Bathtub With Separate Shower Stall
Accessible Home Design
- No Interior Steps
Outdoor Features
- Covered patio or porch
- Fire Pit
- Gazebo
Schools
- Adult Elementary And Middle School
- Adult High School
Utilities
- Refrigerated Cooling System
- Zoned Heating
- Heating System Uses Natural Gas
- Water Filtration System
- Water Softener
- High Speed Internet
- Cable TV Available
Listing and Financial Details
- Tax Lot 40
- Assessor Parcel Number 501-87-555
Community Details
Overview
- Association fees include ground maintenance, street maintenance
- Pebblecreek HOA, Phone Number (480) 895-4209
- Built by Robson
- Pebblecreek Unit 14 Subdivision
- FHA/VA Approved Complex
- RV Parking in Community
Amenities
- Clubhouse
- Recreation Room
Recreation
- Golf Course Community
- Tennis Courts
- Fitness Center
- Heated Community Pool
- Community Spa
- Bike Trail
Security
- Gated with Attendant
Ownership History
Purchase Details
Home Financials for this Owner
Home Financials are based on the most recent Mortgage that was taken out on this home.Purchase Details
Home Financials for this Owner
Home Financials are based on the most recent Mortgage that was taken out on this home.Purchase Details
Home Financials for this Owner
Home Financials are based on the most recent Mortgage that was taken out on this home.Purchase Details
Purchase Details
Home Financials for this Owner
Home Financials are based on the most recent Mortgage that was taken out on this home.Purchase Details
Home Financials for this Owner
Home Financials are based on the most recent Mortgage that was taken out on this home.Similar Homes in Goodyear, AZ
Home Values in the Area
Average Home Value in this Area
Purchase History
| Date | Type | Sale Price | Title Company |
|---|---|---|---|
| Warranty Deed | $509,000 | First American Title Ins Co | |
| Warranty Deed | $505,000 | Stewart Title & Trust Of Pho | |
| Interfamily Deed Transfer | -- | Great American Title Agency | |
| Interfamily Deed Transfer | -- | None Available | |
| Interfamily Deed Transfer | -- | None Available | |
| Joint Tenancy Deed | $573,000 | Old Republic Title Agency | |
| Special Warranty Deed | $277,745 | Old Republic Title Agency |
Mortgage History
| Date | Status | Loan Amount | Loan Type |
|---|---|---|---|
| Previous Owner | $360,000 | New Conventional | |
| Previous Owner | $458,400 | New Conventional | |
| Previous Owner | $220,000 | New Conventional |
Property History
| Date | Event | Price | Change | Sq Ft Price |
|---|---|---|---|---|
| 04/01/2019 04/01/19 | Sold | $509,000 | 0.0% | $208 / Sq Ft |
| 02/19/2019 02/19/19 | Pending | -- | -- | -- |
| 02/18/2019 02/18/19 | For Sale | $509,000 | +0.8% | $208 / Sq Ft |
| 11/30/2017 11/30/17 | Sold | $505,000 | -3.8% | $207 / Sq Ft |
| 11/16/2017 11/16/17 | Pending | -- | -- | -- |
| 10/30/2017 10/30/17 | Price Changed | $525,000 | -2.2% | $215 / Sq Ft |
| 09/12/2017 09/12/17 | For Sale | $537,000 | -- | $220 / Sq Ft |
Tax History Compared to Growth
Tax History
| Year | Tax Paid | Tax Assessment Tax Assessment Total Assessment is a certain percentage of the fair market value that is determined by local assessors to be the total taxable value of land and additions on the property. | Land | Improvement |
|---|---|---|---|---|
| 2025 | $3,799 | $45,034 | -- | -- |
| 2024 | $4,906 | $42,890 | -- | -- |
| 2023 | $4,906 | $46,170 | $9,230 | $36,940 |
| 2022 | $4,747 | $42,180 | $8,430 | $33,750 |
| 2021 | $4,899 | $37,050 | $7,410 | $29,640 |
| 2020 | $4,772 | $35,570 | $7,110 | $28,460 |
| 2019 | $4,627 | $34,920 | $6,980 | $27,940 |
| 2018 | $3,987 | $32,070 | $6,410 | $25,660 |
| 2017 | $3,860 | $31,350 | $6,270 | $25,080 |
| 2016 | $3,873 | $30,880 | $6,170 | $24,710 |
| 2015 | $3,730 | $32,370 | $6,470 | $25,900 |
Agents Affiliated with this Home
-
Karen Reuland

Seller's Agent in 2019
Karen Reuland
Realty One Group
(623) 262-4523
123 in this area
123 Total Sales
-
Brittany Brown

Seller Co-Listing Agent in 2019
Brittany Brown
Realty One Group
(602) 810-2447
82 in this area
102 Total Sales
-
Mary Beth Cline

Buyer's Agent in 2019
Mary Beth Cline
Russ Lyon Sotheby's International Realty
(602) 359-0842
84 Total Sales
-
Diane Hons

Buyer's Agent in 2017
Diane Hons
Charity Realty AZ Corp
(623) 680-2948
12 in this area
57 Total Sales
Map
Source: Arizona Regional Multiple Listing Service (ARMLS)
MLS Number: 5659064
APN: 501-87-555
- 3394 N 147th Ln
- 14766 W Piccadilly Rd
- 14949 W Robson Cir N
- 14672 W Whitton Ave
- 14657 W Hillside St
- 14703 W Hillside St
- 3700 N 149th Ln
- 3690 N 150th Ave
- 14999 W Mulberry Dr
- 14771 W Columbus Ave
- 3147 N Couples Dr
- 15035 W Indianola Ave
- 3234 N Palmer Dr
- 3957 N 148th Dr
- 3973 N 148th Dr
- 3070 N 148th Dr
- 3547 N 145th Ave
- 3022 N 148th Ave
- 14754 W Amelia Ave
- 15061 W Pinchot Ave
