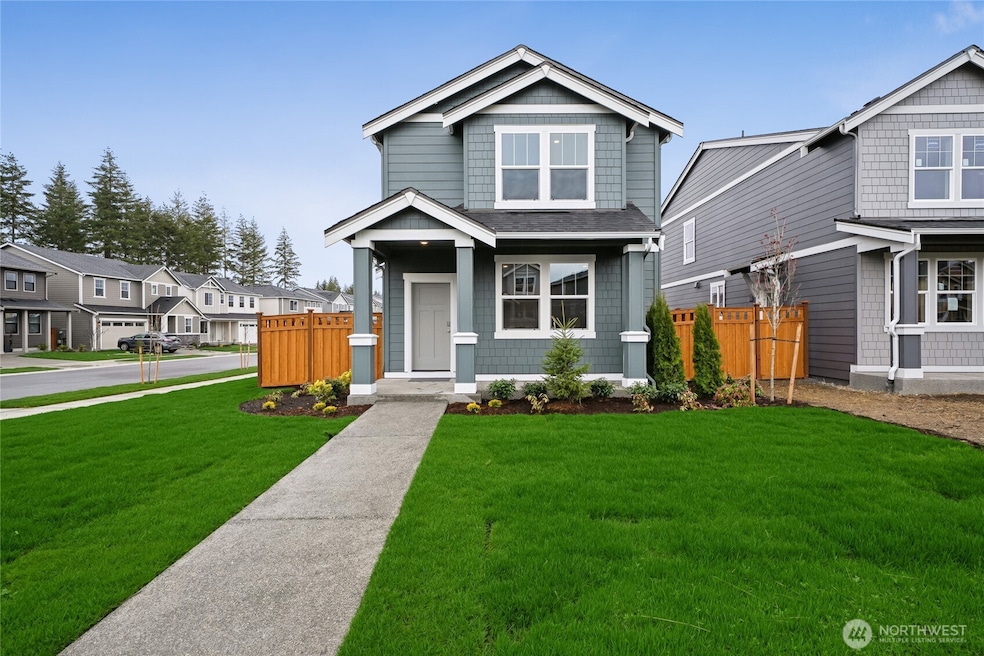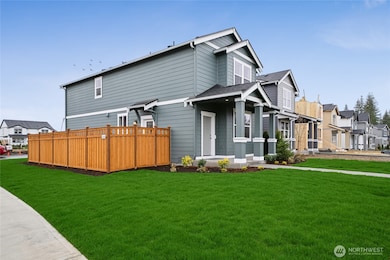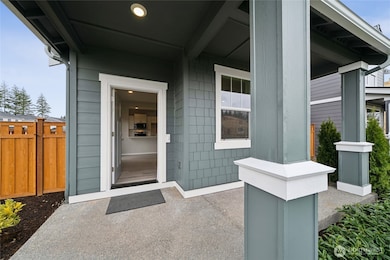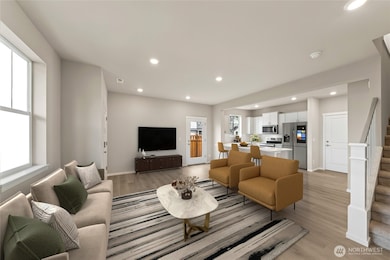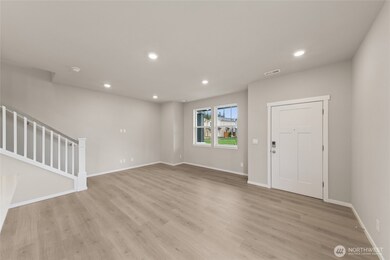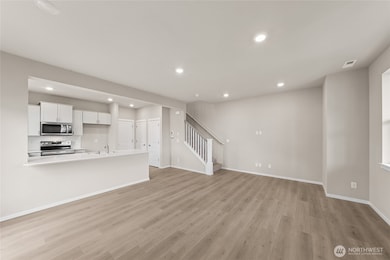
$599,999
- 3 Beds
- 2.5 Baths
- 1,817 Sq Ft
- 17904 Panorama Blvd E
- Bonney Lake, WA
Formal Living room with gas fireplace welcomes you inside this 3 bedroom and 2.5 bathroom home. Gorgeous tile flooring with radiant heat takes you through the main level. Enjoy quartz counters, ss appliances and the eating bar, open to the Dining nook with slider to fenced yard. Soaring vaulted ceilings in the Primary Suite, with skylights bringing natural lighting into the attached bathroom
Bobbie Jo Roth Skyline Properties, Inc.
