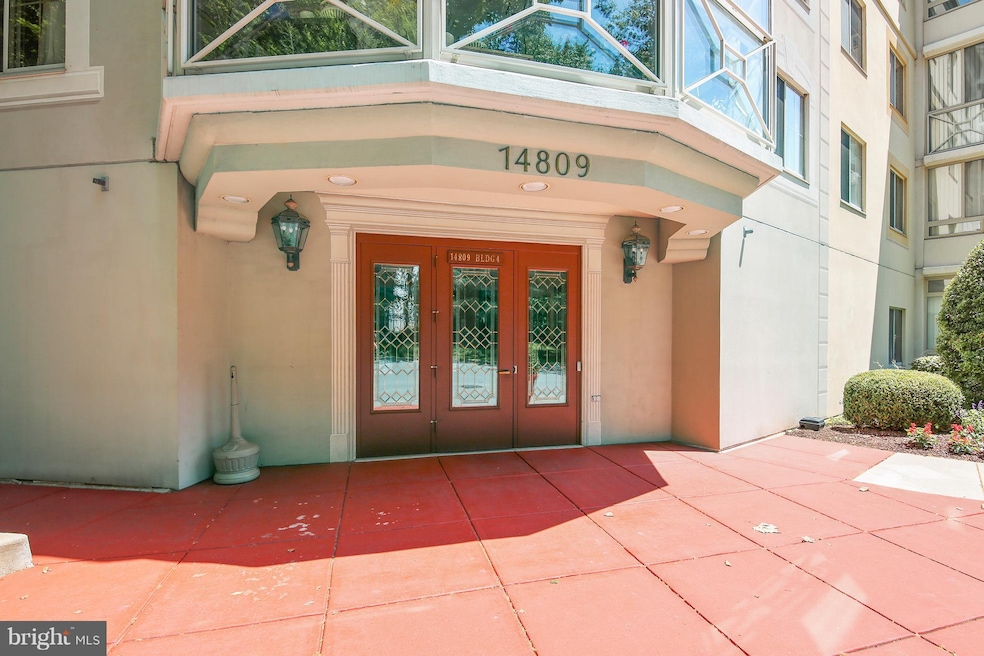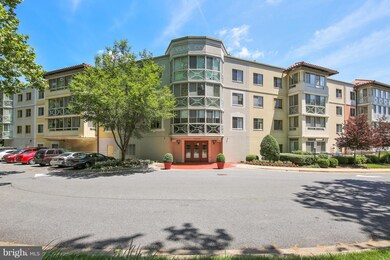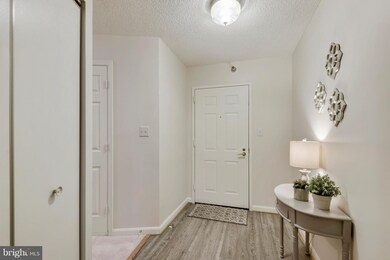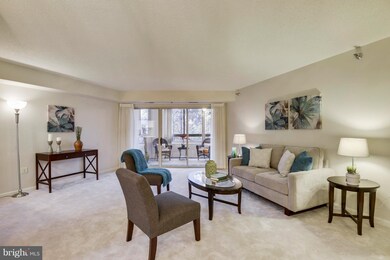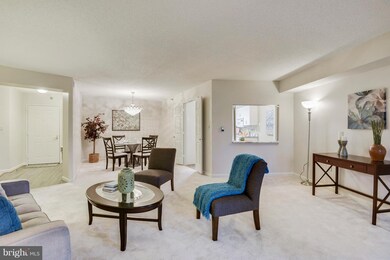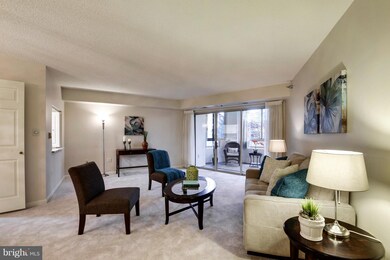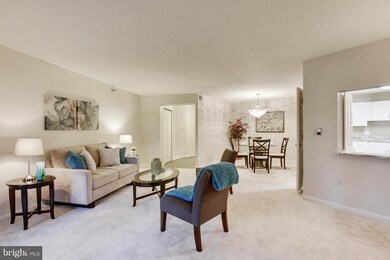
14809 Pennfield Cir Unit 206 Silver Spring, MD 20906
Highlights
- Golf Course Community
- 24-Hour Security
- Senior Living
- Fitness Center
- Cabana
- Gated Community
About This Home
As of January 2025Spacious 2 bedroom plus sun room condo in the beautiful Villa Cortese near the elevator! Enter through the welcoming lobby and see how easy and care free living can be. This whole condo was just updated - freshly painted, new carpet and flooring installed and professionally cleaned. Inviting foyer with closet and new floor, large living room, spacious dining room. Updated kitchen with brand new granite counter tops and a breakfast area. Wonderful sun room with new floor looking over the wooded common area - a great place to relax! Huge, private master suite has a full bath with tub and shower, walk-in closet and extra storage. Additional bedroom also has a large closet - it could be your guest room, TV room or den. Washer and dryer are conveniently located in the unit, and there is garage parking and additional storage as well. Guest quarters, tennis, pools, shuttle bus service, on-site restaurants and a beautiful golf course are just a few of the wonderful amenities - come and see this beautiful condo and everything Leisure World has to offer! OPEN SUNDAY 1-3 PM!
Property Details
Home Type
- Condominium
Est. Annual Taxes
- $2,285
Year Built
- Built in 1996 | Remodeled in 2018
HOA Fees
- $692 Monthly HOA Fees
Property Views
- Woods
- Garden
Home Design
- Villa
- Stone Siding
- Masonry
- Stucco
Interior Spaces
- 1,319 Sq Ft Home
- Property has 1 Level
- Traditional Floor Plan
- Ceiling Fan
- Double Pane Windows
- Window Treatments
- Combination Dining and Living Room
- Carpet
Kitchen
- Breakfast Area or Nook
- Eat-In Kitchen
- Electric Oven or Range
- Microwave
- Dishwasher
- Upgraded Countertops
- Disposal
Bedrooms and Bathrooms
- 2 Main Level Bedrooms
- En-Suite Bathroom
- Walk-In Closet
- 2 Full Bathrooms
Laundry
- Laundry in unit
- Dryer
- Washer
Home Security
- Security Gate
- Monitored
Parking
- Parking Lot
- Unassigned Parking
Outdoor Features
- Cabana
- Sport Court
Schools
- Flower Valley Elementary School
- Earle B. Wood Middle School
- Rockville High School
Utilities
- Forced Air Heating and Cooling System
- Vented Exhaust Fan
- Cable TV Available
Additional Features
- Accessible Elevator Installed
- Property is in very good condition
Listing and Financial Details
- Assessor Parcel Number 161303143504
- $183 Front Foot Fee per year
Community Details
Overview
- Senior Living
- Association fees include cable TV, water, sewer, trash, security gate, recreation facility, pool(s), management, lawn maintenance, health club, exterior building maintenance, common area maintenance, reserve funds, snow removal
- Senior Community | Residents must be 55 or older
- Low-Rise Condominium
- Villa Cortez Cod Community
- Villa Cortese Subdivision
- Property Manager
Amenities
- Game Room
- Meeting Room
- Party Room
- Recreation Room
- Guest Suites
- 2 Elevators
- Community Storage Space
Recreation
- Golf Course Community
- Tennis Courts
- Fitness Center
- Community Indoor Pool
- Lap or Exercise Community Pool
- Jogging Path
Security
- 24-Hour Security
- Gated Community
- Fire and Smoke Detector
- Fire Sprinkler System
Ownership History
Purchase Details
Home Financials for this Owner
Home Financials are based on the most recent Mortgage that was taken out on this home.Purchase Details
Home Financials for this Owner
Home Financials are based on the most recent Mortgage that was taken out on this home.Purchase Details
Purchase Details
Map
Similar Homes in Silver Spring, MD
Home Values in the Area
Average Home Value in this Area
Purchase History
| Date | Type | Sale Price | Title Company |
|---|---|---|---|
| Deed | $285,000 | Community Title | |
| Deed | $285,000 | Community Title | |
| Deed | $285,000 | None Available | |
| Deed | $229,900 | -- | |
| Deed | $208,935 | -- |
Property History
| Date | Event | Price | Change | Sq Ft Price |
|---|---|---|---|---|
| 01/31/2025 01/31/25 | Sold | $285,000 | 0.0% | $216 / Sq Ft |
| 12/14/2024 12/14/24 | Price Changed | $285,000 | -5.0% | $216 / Sq Ft |
| 10/31/2024 10/31/24 | For Sale | $299,900 | +5.2% | $227 / Sq Ft |
| 12/05/2018 12/05/18 | Sold | $285,000 | 0.0% | $216 / Sq Ft |
| 11/15/2018 11/15/18 | Pending | -- | -- | -- |
| 11/13/2018 11/13/18 | For Sale | $284,900 | -- | $216 / Sq Ft |
Tax History
| Year | Tax Paid | Tax Assessment Tax Assessment Total Assessment is a certain percentage of the fair market value that is determined by local assessors to be the total taxable value of land and additions on the property. | Land | Improvement |
|---|---|---|---|---|
| 2024 | $3,364 | $285,000 | $85,500 | $199,500 |
| 2023 | $2,669 | $285,000 | $85,500 | $199,500 |
| 2022 | $2,527 | $285,000 | $85,500 | $199,500 |
| 2021 | $2,284 | $285,000 | $85,500 | $199,500 |
| 2020 | $2,018 | $251,667 | $0 | $0 |
| 2019 | $1,774 | $218,333 | $0 | $0 |
| 2018 | $1,593 | $185,000 | $55,500 | $129,500 |
| 2017 | $2,104 | $181,667 | $0 | $0 |
| 2016 | -- | $178,333 | $0 | $0 |
| 2015 | $1,686 | $175,000 | $0 | $0 |
| 2014 | $1,686 | $175,000 | $0 | $0 |
Source: Bright MLS
MLS Number: MDMC102512
APN: 13-03143504
- 14809 Pennfield Cir Unit 209
- 14805 Pennfield Cir Unit 411
- 14801 Pennfield Cir Unit 306
- 14801 Pennfield Cir Unit 308
- 14801 Pennfield Cir Unit 401
- 3930 Tynewick Dr Unit 8
- 14613 Tynewick Terrace Unit 6-1461
- 3580 Gleneagles Dr
- 3498 Chiswick Ct
- 3427 S Leisure World Blvd Unit 891A
- 3431 S Leisure World Blvd Unit 882B
- 3431 S Leisure World Blvd Unit 883D
- 3435 S Leisure World Blvd Unit 852D
- 3815 Gawayne Terrace Unit 31-381
- 15012 Georgia Ave
- 4116 Beverly Rd
- 3576 Chiswick Ct Unit 342A
- 3602 Edelmar Terrace
- 3360 Gleneagles Dr Unit 71-1B
- 3400 Gleneagles Dr Unit 733E
